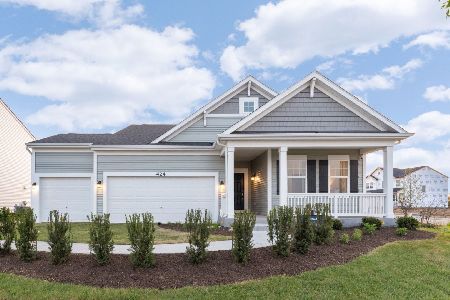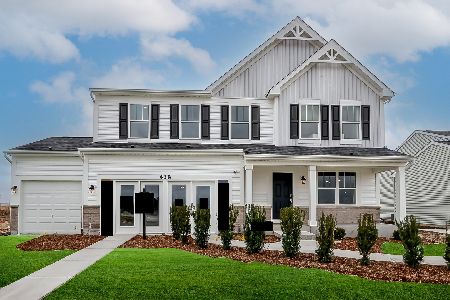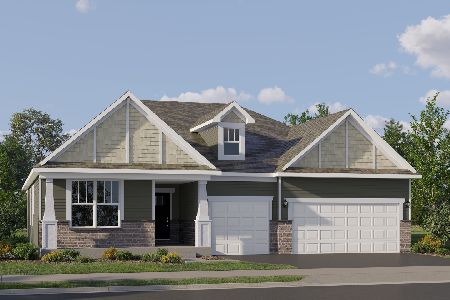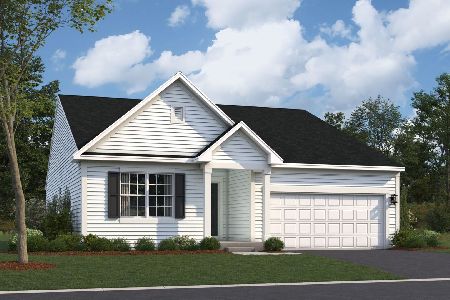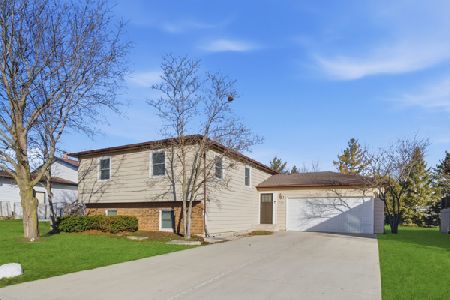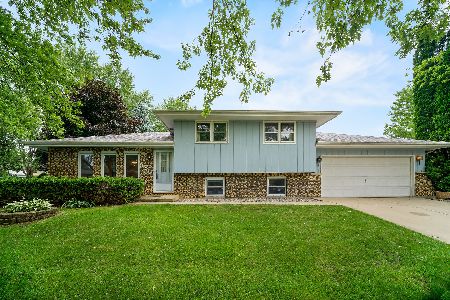470 Renee Drive, South Elgin, Illinois 60177
$295,000
|
Sold
|
|
| Status: | Closed |
| Sqft: | 1,624 |
| Cost/Sqft: | $188 |
| Beds: | 3 |
| Baths: | 2 |
| Year Built: | 1977 |
| Property Taxes: | $5,646 |
| Days On Market: | 1329 |
| Lot Size: | 0,00 |
Description
Nothing to do but move in! This 3 bed/2 bath split-level home remodeled in 2022 features all new flooring and paint in today's neutral colors throughout the main and lower level. White kitchen with stainless steel appliances opens up into the dining room. Sliding glass doors lead to a large deck and sizable backyard waiting for your landscaping ideas. Huge windows throughout the main floor flood the space with natural light. The lower-level family room with stunning wood beams and an all-brick fireplace is perfect for entertaining, and the fully remodeled full bathroom looks like it came straight from the pages of a magazine. Upstairs you will find all three bedrooms and another full bath. Bedrooms feature big windows and generous closet space. Newer roof (2010), A/C (2019), water heater (2014). *** MULTIPLE OFFERS RECEIVED. Highest and best due by 6:00 7/2***
Property Specifics
| Single Family | |
| — | |
| — | |
| 1977 | |
| — | |
| SPLIT | |
| No | |
| — |
| Kane | |
| — | |
| 0 / Not Applicable | |
| — | |
| — | |
| — | |
| 11451388 | |
| 0634223010 |
Nearby Schools
| NAME: | DISTRICT: | DISTANCE: | |
|---|---|---|---|
|
Grade School
Willard Elementary School |
46 | — | |
|
Middle School
Kenyon Woods Middle School |
46 | Not in DB | |
|
High School
South Elgin High School |
46 | Not in DB | |
Property History
| DATE: | EVENT: | PRICE: | SOURCE: |
|---|---|---|---|
| 3 Dec, 2007 | Sold | $220,000 | MRED MLS |
| 29 Oct, 2007 | Under contract | $224,900 | MRED MLS |
| 13 Sep, 2007 | Listed for sale | $224,900 | MRED MLS |
| 24 Oct, 2012 | Sold | $130,000 | MRED MLS |
| 20 Aug, 2012 | Under contract | $134,900 | MRED MLS |
| — | Last price change | $144,900 | MRED MLS |
| 18 May, 2012 | Listed for sale | $154,900 | MRED MLS |
| 17 Aug, 2022 | Sold | $295,000 | MRED MLS |
| 3 Jul, 2022 | Under contract | $305,000 | MRED MLS |
| 30 Jun, 2022 | Listed for sale | $305,000 | MRED MLS |
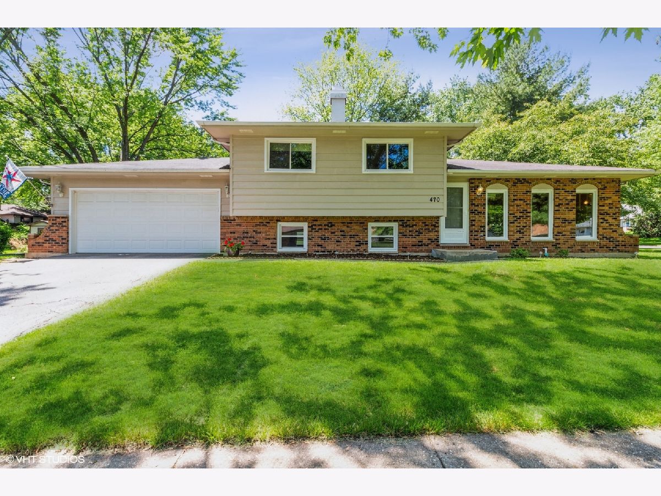
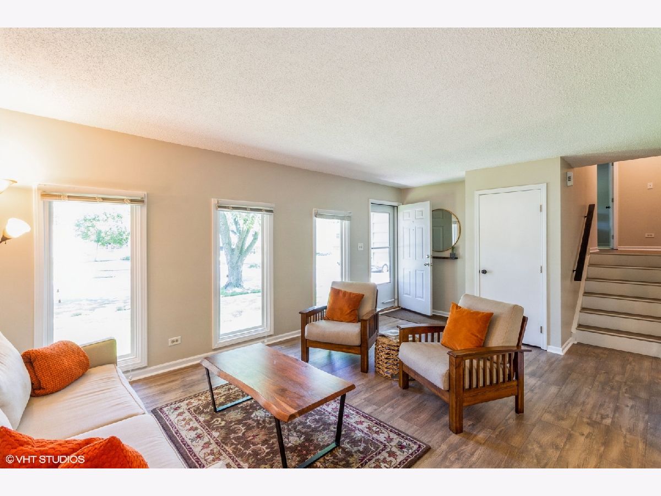
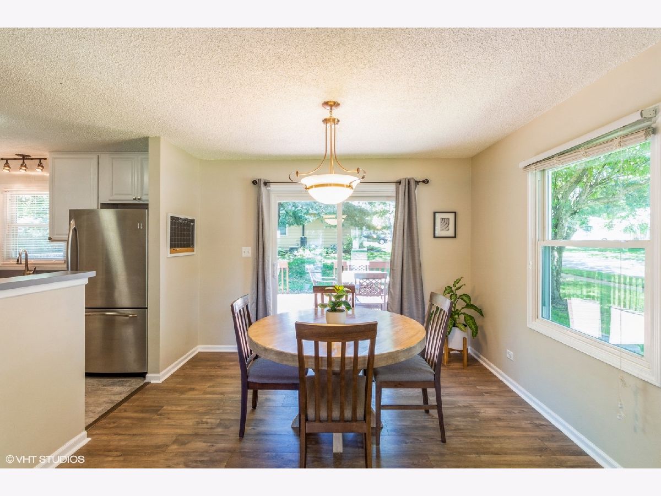
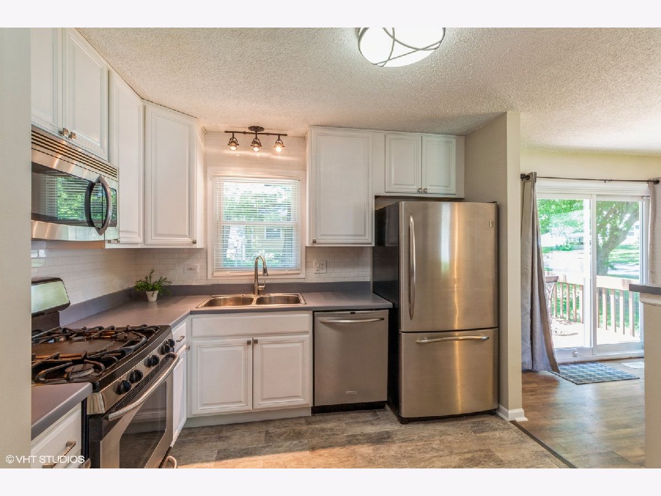
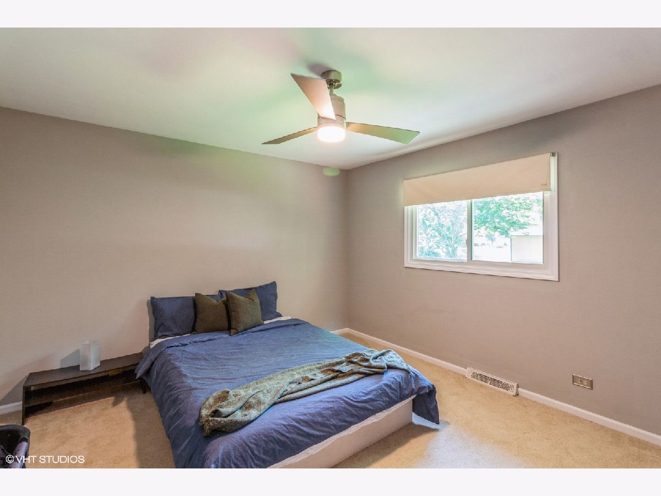
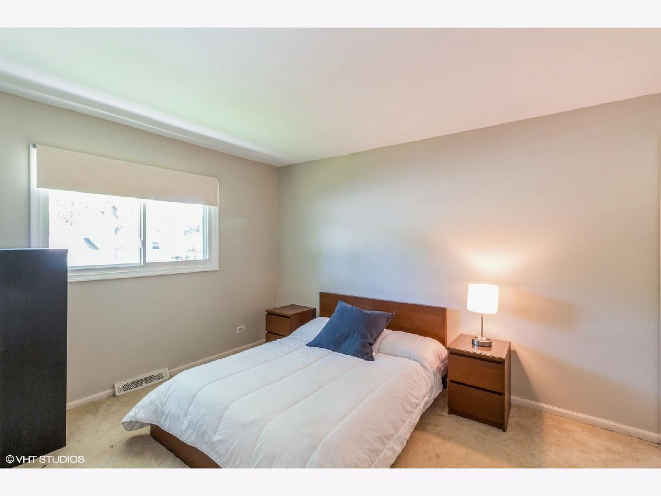
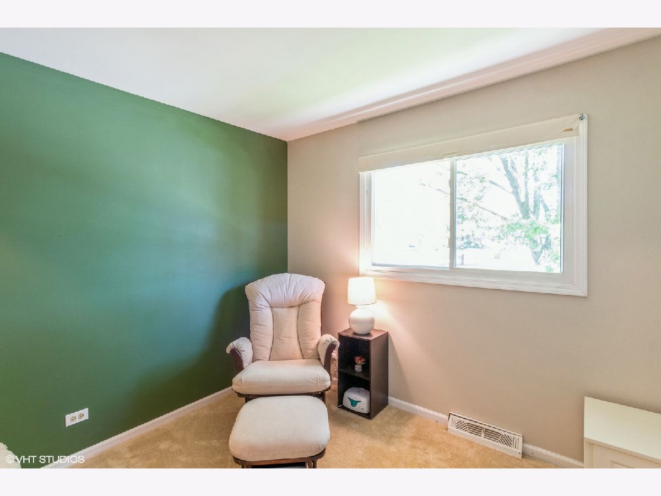
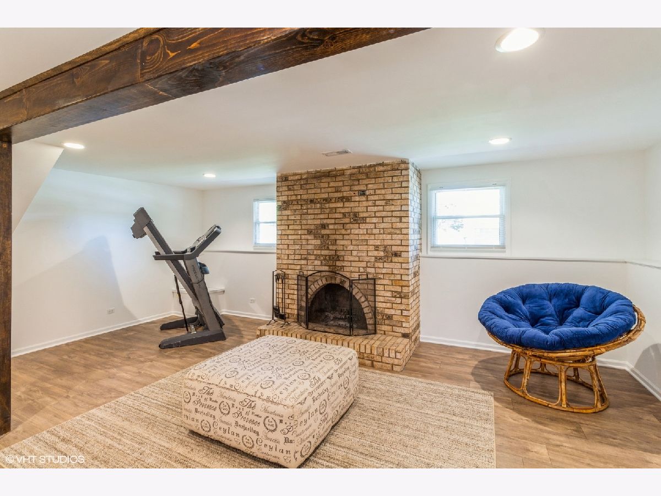
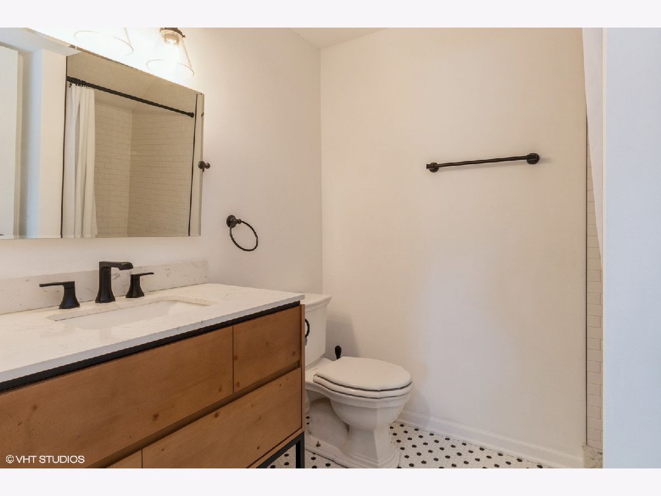
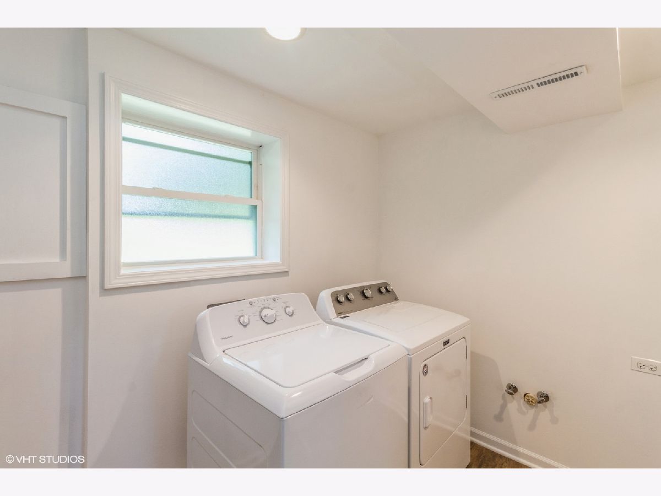
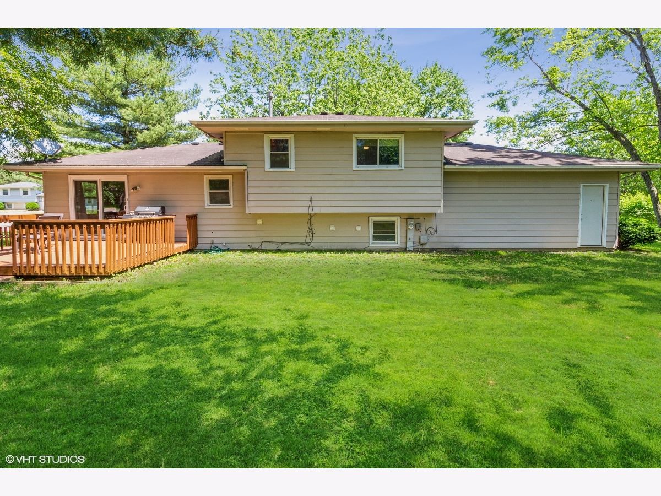
Room Specifics
Total Bedrooms: 3
Bedrooms Above Ground: 3
Bedrooms Below Ground: 0
Dimensions: —
Floor Type: —
Dimensions: —
Floor Type: —
Full Bathrooms: 2
Bathroom Amenities: —
Bathroom in Basement: 1
Rooms: —
Basement Description: Finished
Other Specifics
| 2 | |
| — | |
| Asphalt | |
| — | |
| — | |
| 135 X 90 135 X 90 | |
| — | |
| — | |
| — | |
| — | |
| Not in DB | |
| — | |
| — | |
| — | |
| — |
Tax History
| Year | Property Taxes |
|---|---|
| 2007 | $4,602 |
| 2012 | $5,152 |
| 2022 | $5,646 |
Contact Agent
Nearby Similar Homes
Nearby Sold Comparables
Contact Agent
Listing Provided By
@properties Christie?s International Real Estate


