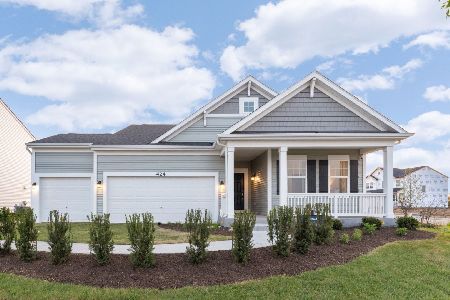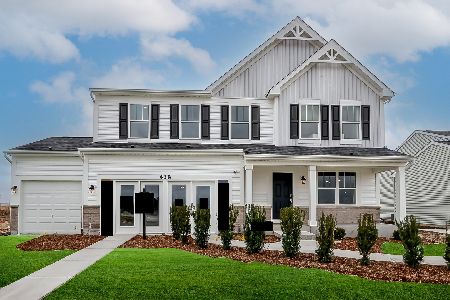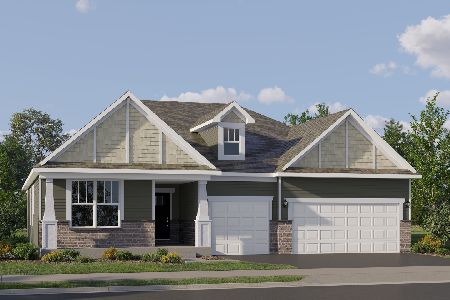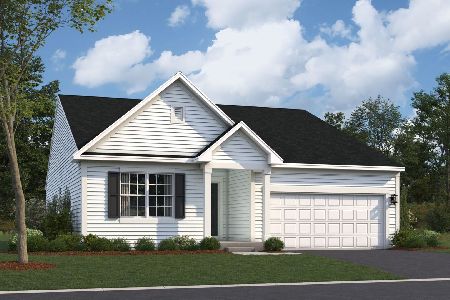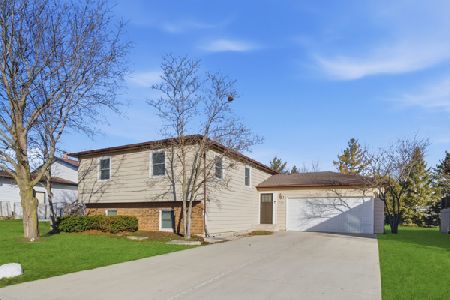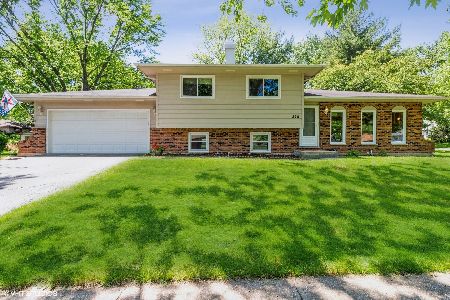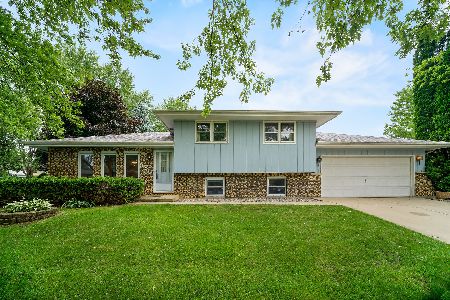470 Renee Drive, South Elgin, Illinois 60177
$220,000
|
Sold
|
|
| Status: | Closed |
| Sqft: | 0 |
| Cost/Sqft: | — |
| Beds: | 3 |
| Baths: | 2 |
| Year Built: | 1978 |
| Property Taxes: | $4,602 |
| Days On Market: | 6733 |
| Lot Size: | 0,00 |
Description
Nice price for this 3 bedroom, 2 bath split! Eat in kitchen. Dining room w/slider to deck. Large FR w/brick FP. Separate laundry room w/washer & dryer. Great curb appeal on premium, corner lot. Brand new roof & ventilation system. A/C 2 years old, heating system 1 1/2 years old. Hot water heater 1 year old. Crawl space permi sealed to prevent moisture in march of 2007. Make an offer today! Dish washer as-is.
Property Specifics
| Single Family | |
| — | |
| — | |
| 1978 | |
| — | |
| SPLIT | |
| No | |
| 0 |
| Kane | |
| — | |
| 0 / Not Applicable | |
| — | |
| — | |
| — | |
| 06671678 | |
| 0634223010 |
Property History
| DATE: | EVENT: | PRICE: | SOURCE: |
|---|---|---|---|
| 3 Dec, 2007 | Sold | $220,000 | MRED MLS |
| 29 Oct, 2007 | Under contract | $224,900 | MRED MLS |
| 13 Sep, 2007 | Listed for sale | $224,900 | MRED MLS |
| 24 Oct, 2012 | Sold | $130,000 | MRED MLS |
| 20 Aug, 2012 | Under contract | $134,900 | MRED MLS |
| — | Last price change | $144,900 | MRED MLS |
| 18 May, 2012 | Listed for sale | $154,900 | MRED MLS |
| 17 Aug, 2022 | Sold | $295,000 | MRED MLS |
| 3 Jul, 2022 | Under contract | $305,000 | MRED MLS |
| 30 Jun, 2022 | Listed for sale | $305,000 | MRED MLS |
Room Specifics
Total Bedrooms: 3
Bedrooms Above Ground: 3
Bedrooms Below Ground: 0
Dimensions: —
Floor Type: —
Dimensions: —
Floor Type: —
Full Bathrooms: 2
Bathroom Amenities: —
Bathroom in Basement: 1
Rooms: —
Basement Description: —
Other Specifics
| 2 | |
| — | |
| — | |
| — | |
| — | |
| 135 X 90 135 X 90 | |
| — | |
| — | |
| — | |
| — | |
| Not in DB | |
| — | |
| — | |
| — | |
| — |
Tax History
| Year | Property Taxes |
|---|---|
| 2007 | $4,602 |
| 2012 | $5,152 |
| 2022 | $5,646 |
Contact Agent
Nearby Similar Homes
Nearby Sold Comparables
Contact Agent
Listing Provided By
RE/MAX Unlimited Northwest


