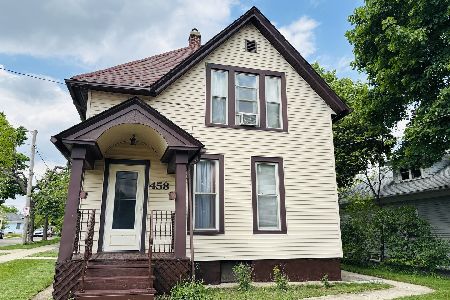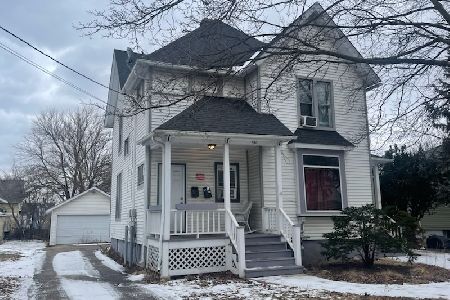470 Ryerson Avenue, Elgin, Illinois 60123
$198,000
|
Sold
|
|
| Status: | Closed |
| Sqft: | 0 |
| Cost/Sqft: | — |
| Beds: | 5 |
| Baths: | 0 |
| Year Built: | 1920 |
| Property Taxes: | $5,178 |
| Days On Market: | 2683 |
| Lot Size: | 0,18 |
Description
1st floor rents for $1250 pays own heat(gas), electric, 3 bedrooms 2.1 baths 2nd floor rents for $800 month pays own heat(gas) electric 1 one bedroom plus Den 1 bath new boilers 2017, new windows 2018, updated electric to 100 amp, painted exterior 2018 4 car garage with walk up 2nd floor for huge storage area.
Property Specifics
| Multi-unit | |
| — | |
| — | |
| 1920 | |
| Partial | |
| — | |
| No | |
| 0.18 |
| Kane | |
| — | |
| — / — | |
| — | |
| Public | |
| Public Sewer | |
| 10019878 | |
| 0624154021 |
Nearby Schools
| NAME: | DISTRICT: | DISTANCE: | |
|---|---|---|---|
|
Middle School
Abbott Middle School |
46 | Not in DB | |
|
High School
Larkin High School |
46 | Not in DB | |
Property History
| DATE: | EVENT: | PRICE: | SOURCE: |
|---|---|---|---|
| 15 May, 2012 | Sold | $80,500 | MRED MLS |
| 9 Apr, 2012 | Under contract | $89,000 | MRED MLS |
| 29 Mar, 2012 | Listed for sale | $89,000 | MRED MLS |
| 28 Feb, 2019 | Sold | $198,000 | MRED MLS |
| 10 Jan, 2019 | Under contract | $209,000 | MRED MLS |
| — | Last price change | $210,000 | MRED MLS |
| 16 Jul, 2018 | Listed for sale | $220,000 | MRED MLS |
Room Specifics
Total Bedrooms: 5
Bedrooms Above Ground: 5
Bedrooms Below Ground: 0
Dimensions: —
Floor Type: —
Dimensions: —
Floor Type: —
Dimensions: —
Floor Type: —
Dimensions: —
Floor Type: —
Full Bathrooms: 4
Bathroom Amenities: —
Bathroom in Basement: —
Rooms: —
Basement Description: Unfinished
Other Specifics
| 4 | |
| — | |
| — | |
| Patio, Storms/Screens | |
| — | |
| 62X132 | |
| — | |
| — | |
| — | |
| — | |
| Not in DB | |
| Sidewalks, Street Lights, Street Paved | |
| — | |
| — | |
| — |
Tax History
| Year | Property Taxes |
|---|---|
| 2012 | $6,117 |
| 2019 | $5,178 |
Contact Agent
Nearby Sold Comparables
Contact Agent
Listing Provided By
RE/MAX Horizon





