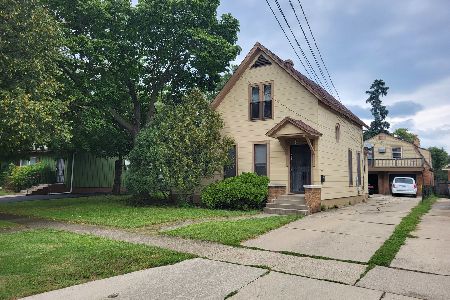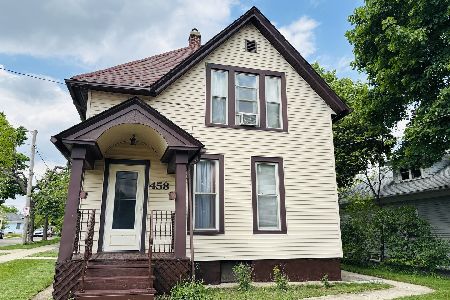485 Ryerson Avenue, Elgin, Illinois 60123
$103,000
|
Sold
|
|
| Status: | Closed |
| Sqft: | 0 |
| Cost/Sqft: | — |
| Beds: | 5 |
| Baths: | 0 |
| Year Built: | 1887 |
| Property Taxes: | $3,789 |
| Days On Market: | 4273 |
| Lot Size: | 0,16 |
Description
Don't miss this Vintage 2-unit w/ an additional in-law arrangement. Unit #1 has 3 Br & 2 bath. w/ 2 separate kitchens, LR's & entries. Unit #2 has 2 BR & 1 bath. Lots of exterior gingerbread trim incl wrap around covered porch and 2nd floor balcony veranda. Lots of possibilities for both rental investment or de-converting back to it's single family origin. Legal non-conforming. NO FHA/VA. 20% DOWN CONVENTIONAL ONLY!
Property Specifics
| Multi-unit | |
| — | |
| Queen Anne | |
| 1887 | |
| Full | |
| — | |
| No | |
| 0.16 |
| Kane | |
| — | |
| — / — | |
| — | |
| Public | |
| Public Sewer | |
| 08541133 | |
| 0624155011 |
Property History
| DATE: | EVENT: | PRICE: | SOURCE: |
|---|---|---|---|
| 23 May, 2014 | Sold | $103,000 | MRED MLS |
| 26 Mar, 2014 | Under contract | $115,000 | MRED MLS |
| 18 Feb, 2014 | Listed for sale | $115,000 | MRED MLS |
Room Specifics
Total Bedrooms: 5
Bedrooms Above Ground: 5
Bedrooms Below Ground: 0
Dimensions: —
Floor Type: —
Dimensions: —
Floor Type: —
Dimensions: —
Floor Type: —
Dimensions: —
Floor Type: —
Full Bathrooms: 3
Bathroom Amenities: —
Bathroom in Basement: 0
Rooms: Kitchen,Den,Foyer,Utility Room-Lower Level
Basement Description: Unfinished,Exterior Access
Other Specifics
| 2 | |
| Concrete Perimeter,Stone | |
| — | |
| Balcony, Porch | |
| Corner Lot | |
| 60X133 | |
| — | |
| — | |
| — | |
| — | |
| Not in DB | |
| Sidewalks, Street Lights | |
| — | |
| — | |
| — |
Tax History
| Year | Property Taxes |
|---|---|
| 2014 | $3,789 |
Contact Agent
Nearby Similar Homes
Nearby Sold Comparables
Contact Agent
Listing Provided By
RE/MAX Horizon







