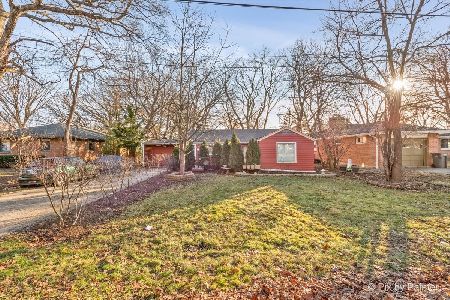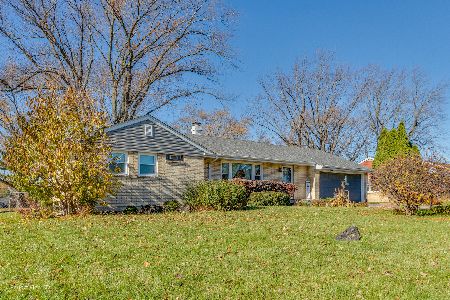470 Shady Oaks Drive, Elgin, Illinois 60120
$145,000
|
Sold
|
|
| Status: | Closed |
| Sqft: | 1,680 |
| Cost/Sqft: | $89 |
| Beds: | 3 |
| Baths: | 2 |
| Year Built: | 1959 |
| Property Taxes: | $5,757 |
| Days On Market: | 5035 |
| Lot Size: | 0,50 |
Description
RECENTLY REHABBED GREAT RANCH ON 1/2 ACRE LOT IN DESIRABLE COOK COUNTY. LARGE LIVING ROOM, SPACIOUS EAT IN KITCHEN, COZY FAMILY ROOM /SUNROOM WITH FIREPLACE 3 BEDROOMS, TWO FULL BATHS AND H-U-G-E PARTIALLY FINISHED BSMT! NEW FLOORING, REMODEDLED MAIN BATH & UPDATED KITCHEN! POTTERTY BARN DECOR 4" BASEBOARDS & MORE! LOW COOK COUNTY TAXES- MINUTES TO METRA, I-90, WOODFIELD MALL, ELGIN O'HARE, SCHOOLS AND SHOPPING!
Property Specifics
| Single Family | |
| — | |
| Ranch | |
| 1959 | |
| Full | |
| RANCH | |
| No | |
| 0.5 |
| Cook | |
| — | |
| 0 / Not Applicable | |
| None | |
| Private Well | |
| Septic-Private | |
| 08042920 | |
| 06074030040000 |
Nearby Schools
| NAME: | DISTRICT: | DISTANCE: | |
|---|---|---|---|
|
Grade School
Lords Park Elementary School |
46 | — | |
|
Middle School
Ellis Middle School |
46 | Not in DB | |
|
High School
Elgin High School |
46 | Not in DB | |
Property History
| DATE: | EVENT: | PRICE: | SOURCE: |
|---|---|---|---|
| 26 Nov, 2008 | Sold | $212,500 | MRED MLS |
| 6 Nov, 2008 | Under contract | $225,000 | MRED MLS |
| 18 Sep, 2008 | Listed for sale | $225,000 | MRED MLS |
| 30 Jan, 2014 | Sold | $145,000 | MRED MLS |
| 19 Jun, 2013 | Under contract | $150,000 | MRED MLS |
| — | Last price change | $159,900 | MRED MLS |
| 14 Apr, 2012 | Listed for sale | $164,900 | MRED MLS |
| 12 Feb, 2024 | Sold | $316,000 | MRED MLS |
| 7 Jan, 2024 | Under contract | $325,000 | MRED MLS |
| — | Last price change | $335,900 | MRED MLS |
| 12 Nov, 2023 | Listed for sale | $339,900 | MRED MLS |
Room Specifics
Total Bedrooms: 3
Bedrooms Above Ground: 3
Bedrooms Below Ground: 0
Dimensions: —
Floor Type: Wood Laminate
Dimensions: —
Floor Type: Wood Laminate
Full Bathrooms: 2
Bathroom Amenities: —
Bathroom in Basement: 0
Rooms: Recreation Room,Office
Basement Description: Partially Finished
Other Specifics
| 2 | |
| Concrete Perimeter | |
| Asphalt | |
| Patio | |
| Fenced Yard | |
| 102X223 | |
| Pull Down Stair,Unfinished | |
| Full | |
| Bar-Dry, Wood Laminate Floors, First Floor Bedroom, First Floor Full Bath | |
| Range, Dishwasher, Refrigerator | |
| Not in DB | |
| Street Paved | |
| — | |
| — | |
| Wood Burning |
Tax History
| Year | Property Taxes |
|---|---|
| 2008 | $3,625 |
| 2014 | $5,757 |
| 2024 | $6,019 |
Contact Agent
Nearby Similar Homes
Nearby Sold Comparables
Contact Agent
Listing Provided By
RE/MAX Central Inc.







