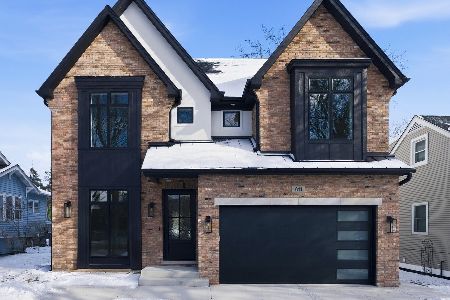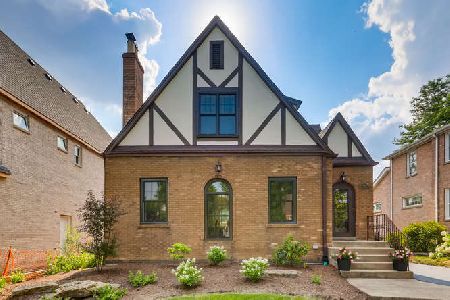470 Washington Street, Elmhurst, Illinois 60126
$720,000
|
Sold
|
|
| Status: | Closed |
| Sqft: | 2,602 |
| Cost/Sqft: | $292 |
| Beds: | 4 |
| Baths: | 3 |
| Year Built: | 1941 |
| Property Taxes: | $12,713 |
| Days On Market: | 3650 |
| Lot Size: | 0,00 |
Description
Super stylish home has a gourmet custom kitchen, high end appliances and a large Sub Zero fridge. A 4 bedroom, 2 1/2 bath with hardwood floors and crown molding throughout. Huge closet space and a spacious master suite Completely updated with a large deck and automatic retractable awning. Basement is fully finished with a kitchen and serving area for entertaining family and friends. LOCATION LOCATION LOCATION - This house is beautiful!
Property Specifics
| Single Family | |
| — | |
| Georgian | |
| 1941 | |
| Full | |
| — | |
| No | |
| — |
| Du Page | |
| — | |
| 0 / Not Applicable | |
| None | |
| Lake Michigan | |
| Public Sewer | |
| 09135884 | |
| 0611216023 |
Nearby Schools
| NAME: | DISTRICT: | DISTANCE: | |
|---|---|---|---|
|
Grade School
Hawthorne Elementary School |
205 | — | |
|
Middle School
Sandburg Middle School |
205 | Not in DB | |
|
High School
York Community High School |
205 | Not in DB | |
Property History
| DATE: | EVENT: | PRICE: | SOURCE: |
|---|---|---|---|
| 12 Apr, 2016 | Sold | $720,000 | MRED MLS |
| 8 Mar, 2016 | Under contract | $759,900 | MRED MLS |
| 10 Feb, 2016 | Listed for sale | $759,900 | MRED MLS |
Room Specifics
Total Bedrooms: 4
Bedrooms Above Ground: 4
Bedrooms Below Ground: 0
Dimensions: —
Floor Type: Hardwood
Dimensions: —
Floor Type: Hardwood
Dimensions: —
Floor Type: Hardwood
Full Bathrooms: 3
Bathroom Amenities: Whirlpool
Bathroom in Basement: 0
Rooms: Kitchen,Game Room,Recreation Room
Basement Description: Finished
Other Specifics
| 3 | |
| — | |
| Asphalt | |
| — | |
| Fenced Yard | |
| 50X150 | |
| Dormer,Pull Down Stair | |
| Full | |
| Hardwood Floors | |
| Stainless Steel Appliance(s), Wine Refrigerator | |
| Not in DB | |
| — | |
| — | |
| — | |
| Wood Burning |
Tax History
| Year | Property Taxes |
|---|---|
| 2016 | $12,713 |
Contact Agent
Nearby Similar Homes
Nearby Sold Comparables
Contact Agent
Listing Provided By
@properties










