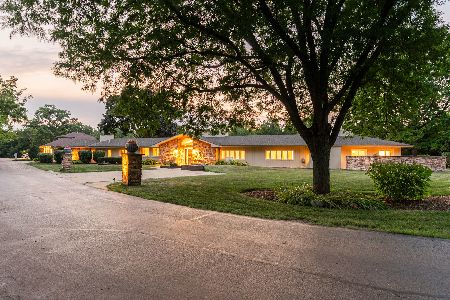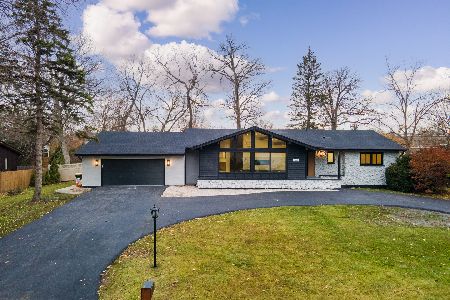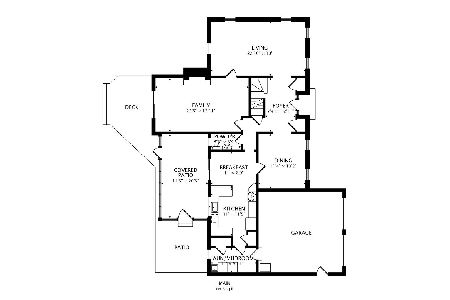4700 Dawngate Lane, Rolling Meadows, Illinois 60008
$488,500
|
Sold
|
|
| Status: | Closed |
| Sqft: | 2,900 |
| Cost/Sqft: | $172 |
| Beds: | 4 |
| Baths: | 3 |
| Year Built: | 1970 |
| Property Taxes: | $12,534 |
| Days On Market: | 1742 |
| Lot Size: | 0,29 |
Description
Beautiful brick Georgian in desirable Dawngate Estates. Situated on a large fully fenced lot. Serene views from kit & sunroom overlooking brick patio & large wood deck with hot tub. Designer high end kitchen with custom cabinets, high end appliances, granite countertops, farmhouse sink, & vegetable sink! New Reno spa-like master bath with large shower. Finished basement with 8 1/2 ft ceiling, Large bedrooms & open versatile 1st floor with 8 1/2 ceilings. Newer hickory floors in the kitchen, office and foyer. West of Rt 53 in Fremd dist. Close to train, Woodfield and other shopping! Owner will be replacing roof on the main part of the house. Sellers are offering a home warranty.
Property Specifics
| Single Family | |
| — | |
| Georgian | |
| 1970 | |
| Partial | |
| — | |
| No | |
| 0.29 |
| Cook | |
| — | |
| 150 / Annual | |
| Other | |
| Lake Michigan | |
| Public Sewer, Sewer-Storm | |
| 11014577 | |
| 02351060140000 |
Nearby Schools
| NAME: | DISTRICT: | DISTANCE: | |
|---|---|---|---|
|
Grade School
Willow Bend Elementary School |
15 | — | |
|
Middle School
Plum Grove Junior High School |
15 | Not in DB | |
|
High School
Wm Fremd High School |
211 | Not in DB | |
Property History
| DATE: | EVENT: | PRICE: | SOURCE: |
|---|---|---|---|
| 26 Apr, 2012 | Sold | $465,000 | MRED MLS |
| 9 Mar, 2012 | Under contract | $475,000 | MRED MLS |
| 27 Feb, 2012 | Listed for sale | $475,000 | MRED MLS |
| 7 May, 2021 | Sold | $488,500 | MRED MLS |
| 25 Mar, 2021 | Under contract | $499,900 | MRED MLS |
| 15 Mar, 2021 | Listed for sale | $499,900 | MRED MLS |
| 10 Jul, 2024 | Sold | $630,000 | MRED MLS |
| 19 May, 2024 | Under contract | $625,000 | MRED MLS |
| 13 May, 2024 | Listed for sale | $625,000 | MRED MLS |
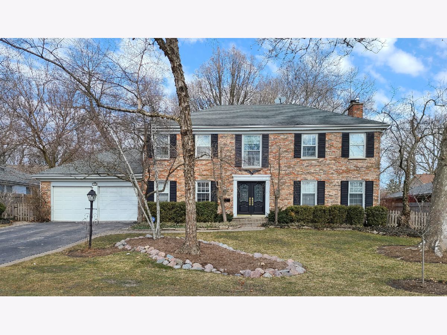
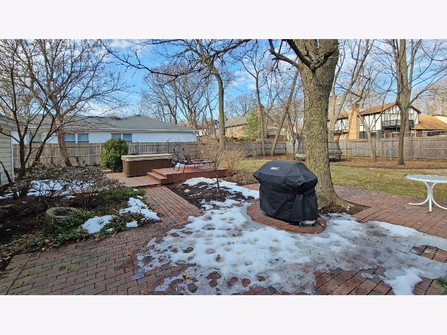
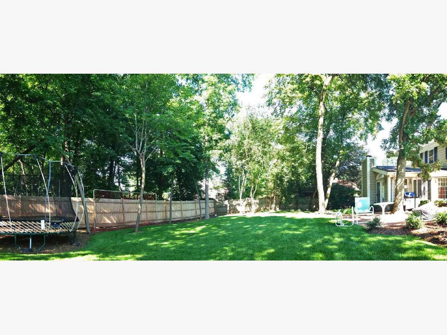
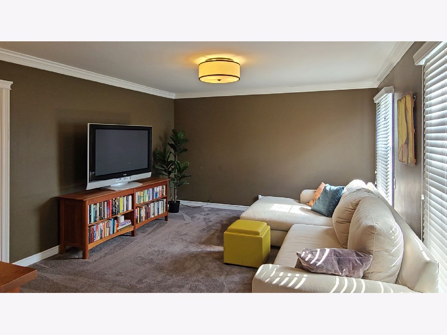
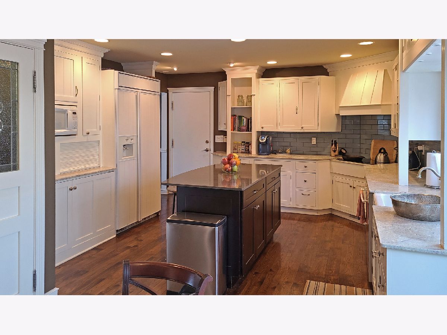
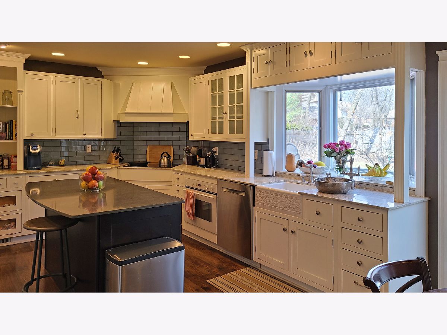
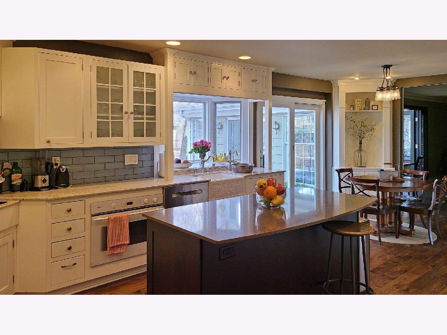
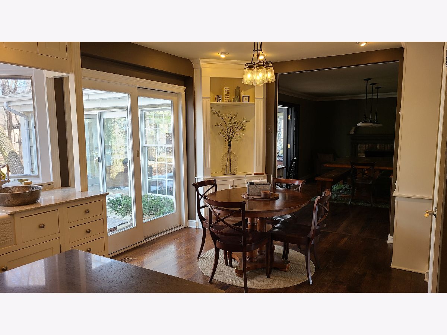
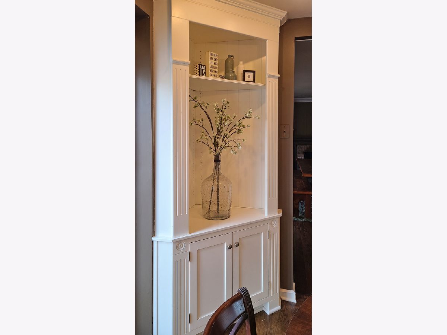
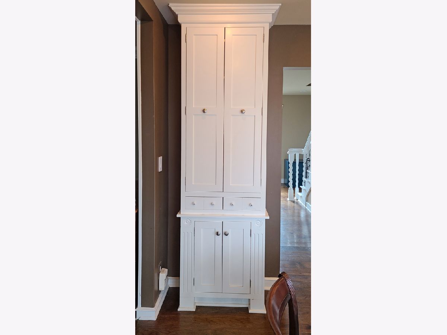
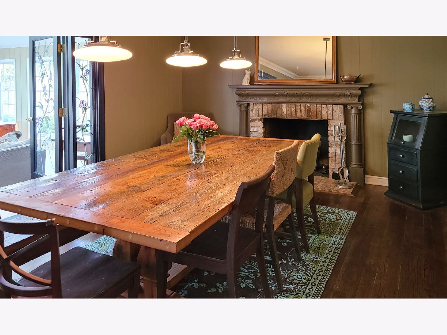
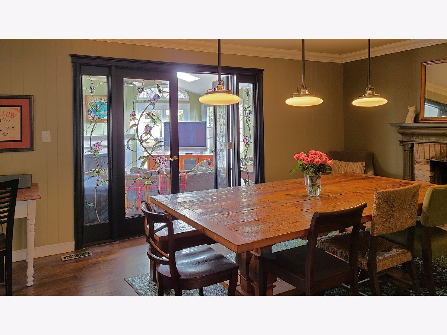
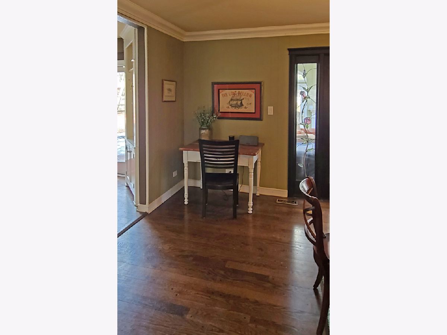
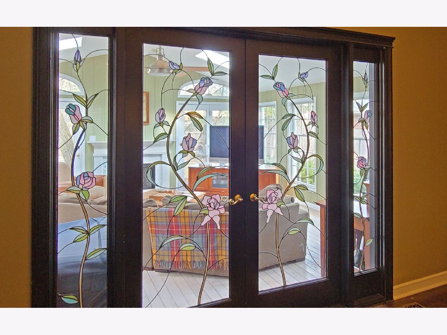
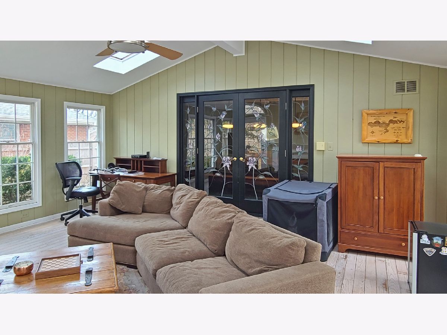
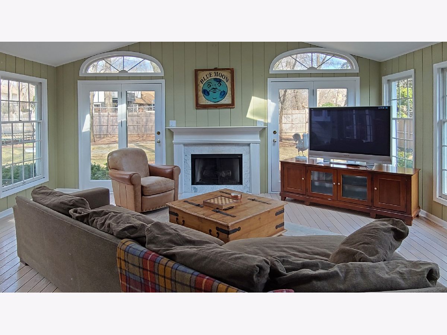
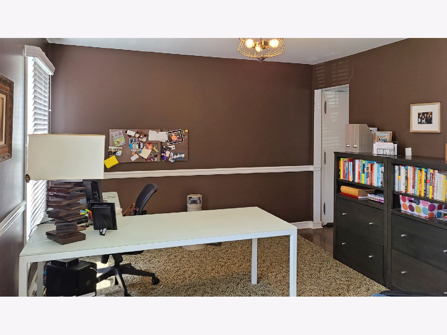
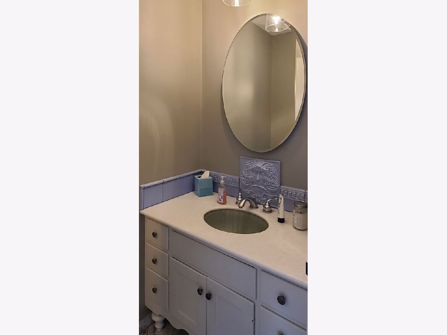
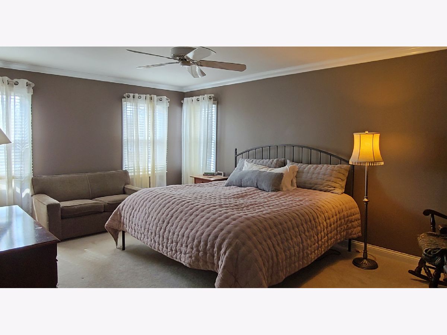
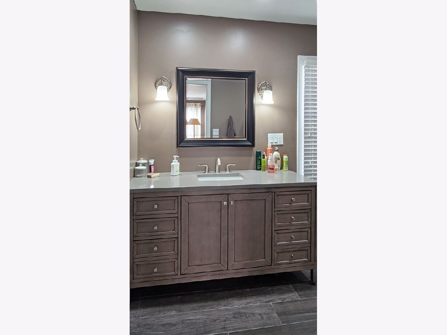
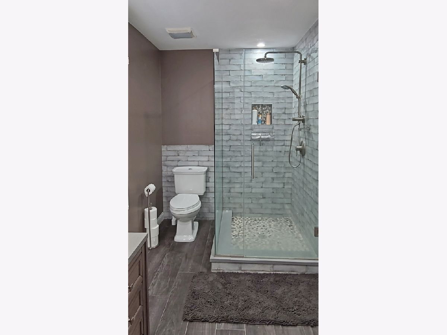
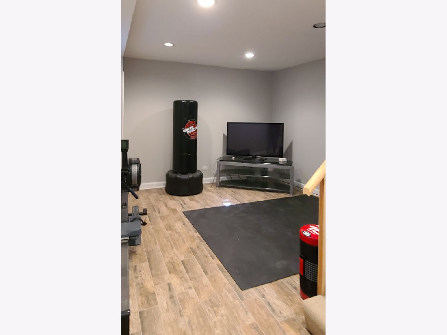
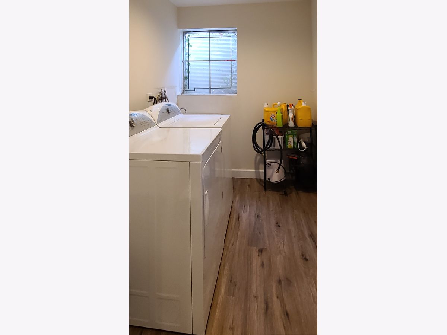
Room Specifics
Total Bedrooms: 4
Bedrooms Above Ground: 4
Bedrooms Below Ground: 0
Dimensions: —
Floor Type: Hardwood
Dimensions: —
Floor Type: Hardwood
Dimensions: —
Floor Type: Hardwood
Full Bathrooms: 3
Bathroom Amenities: Separate Shower,Double Sink
Bathroom in Basement: 0
Rooms: Foyer,Recreation Room,Office
Basement Description: Finished,Crawl,Egress Window,Rec/Family Area
Other Specifics
| 2 | |
| Concrete Perimeter | |
| Asphalt,Brick | |
| Deck, Patio, Hot Tub | |
| Wood Fence | |
| 95X133 | |
| Unfinished | |
| Full | |
| Vaulted/Cathedral Ceilings, Skylight(s), Hot Tub, Hardwood Floors, First Floor Laundry, Walk-In Closet(s), Some Carpeting, Some Wood Floors | |
| Range, Microwave, Dishwasher, Refrigerator, Washer, Dryer, Disposal | |
| Not in DB | |
| Park, Curbs, Street Lights, Street Paved | |
| — | |
| — | |
| Gas Log, Gas Starter |
Tax History
| Year | Property Taxes |
|---|---|
| 2012 | $10,800 |
| 2021 | $12,534 |
| 2024 | $12,639 |
Contact Agent
Nearby Similar Homes
Nearby Sold Comparables
Contact Agent
Listing Provided By
Homesmart Connect LLC


