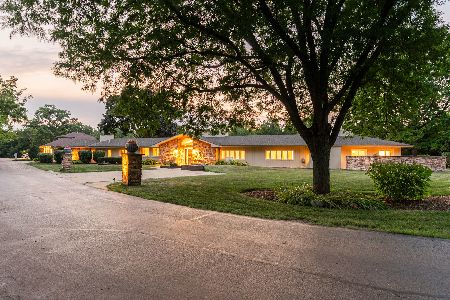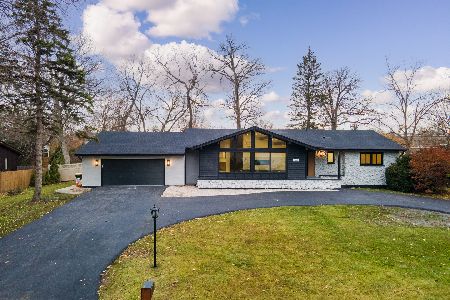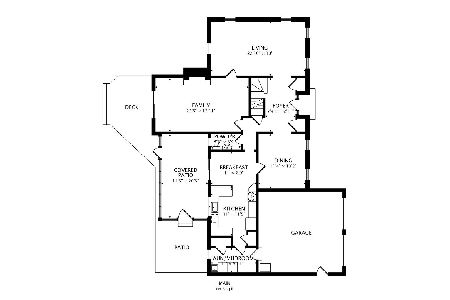4700 Dawngate Lane, Rolling Meadows, Illinois 60008
$465,000
|
Sold
|
|
| Status: | Closed |
| Sqft: | 2,900 |
| Cost/Sqft: | $164 |
| Beds: | 4 |
| Baths: | 3 |
| Year Built: | 1970 |
| Property Taxes: | $10,800 |
| Days On Market: | 5046 |
| Lot Size: | 0,00 |
Description
Beautiful brick Georgian in desirable Dawngate Estates. Situated on a large partially wooded lot. Serene views from kit & sunrm overlooking brk patio & large wd deck w/hot tub. Designer kit w/custom cabs, high end appl, granite cntrtps, farmhouse sink, island & veg sink! New Reno spa-like mstr bath w/rain shwrhd Finished bsmnt w/ 8 1/2 ft ceiling, Lrg bdrs & open 1st flrs w/ 8 & 1/2 ceilings. W of Rt 53 in Fremd dist.
Property Specifics
| Single Family | |
| — | |
| Georgian | |
| 1970 | |
| Full | |
| — | |
| No | |
| — |
| Cook | |
| — | |
| 125 / Annual | |
| Other | |
| Lake Michigan | |
| Public Sewer, Sewer-Storm | |
| 08004560 | |
| 02351060140000 |
Nearby Schools
| NAME: | DISTRICT: | DISTANCE: | |
|---|---|---|---|
|
Grade School
Willow Bend Elementary School |
15 | — | |
|
Middle School
Plum Grove Junior High School |
15 | Not in DB | |
|
High School
Wm Fremd High School |
211 | Not in DB | |
Property History
| DATE: | EVENT: | PRICE: | SOURCE: |
|---|---|---|---|
| 26 Apr, 2012 | Sold | $465,000 | MRED MLS |
| 9 Mar, 2012 | Under contract | $475,000 | MRED MLS |
| 27 Feb, 2012 | Listed for sale | $475,000 | MRED MLS |
| 7 May, 2021 | Sold | $488,500 | MRED MLS |
| 25 Mar, 2021 | Under contract | $499,900 | MRED MLS |
| 15 Mar, 2021 | Listed for sale | $499,900 | MRED MLS |
| 10 Jul, 2024 | Sold | $630,000 | MRED MLS |
| 19 May, 2024 | Under contract | $625,000 | MRED MLS |
| 13 May, 2024 | Listed for sale | $625,000 | MRED MLS |
Room Specifics
Total Bedrooms: 4
Bedrooms Above Ground: 4
Bedrooms Below Ground: 0
Dimensions: —
Floor Type: Hardwood
Dimensions: —
Floor Type: Hardwood
Dimensions: —
Floor Type: Hardwood
Full Bathrooms: 3
Bathroom Amenities: Separate Shower,Double Sink
Bathroom in Basement: 0
Rooms: Foyer,Recreation Room,Heated Sun Room
Basement Description: Finished,Crawl
Other Specifics
| 2 | |
| Concrete Perimeter | |
| Asphalt,Brick | |
| Deck, Patio, Hot Tub | |
| — | |
| 95X133 | |
| Unfinished | |
| Full | |
| Skylight(s), Hot Tub, Hardwood Floors, First Floor Laundry | |
| Range, Microwave, Dishwasher, Refrigerator, Washer, Dryer, Disposal | |
| Not in DB | |
| Street Lights, Street Paved | |
| — | |
| — | |
| Wood Burning, Gas Log, Gas Starter |
Tax History
| Year | Property Taxes |
|---|---|
| 2012 | $10,800 |
| 2021 | $12,534 |
| 2024 | $12,639 |
Contact Agent
Nearby Similar Homes
Nearby Sold Comparables
Contact Agent
Listing Provided By
Conlon: A Real Estate Company









