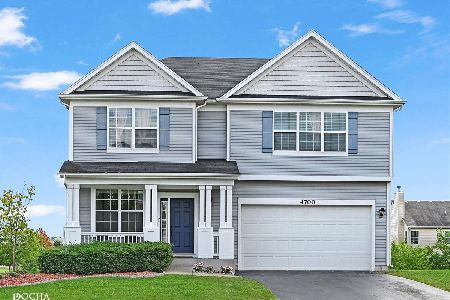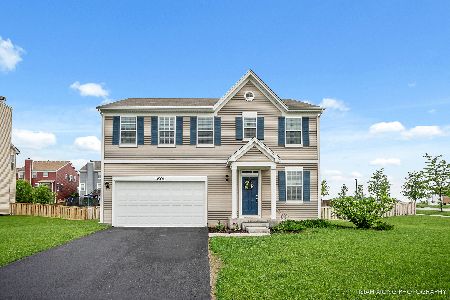4700 Laughton Avenue, Oswego, Illinois 60543
$275,000
|
Sold
|
|
| Status: | Closed |
| Sqft: | 2,310 |
| Cost/Sqft: | $119 |
| Beds: | 4 |
| Baths: | 3 |
| Year Built: | 2014 |
| Property Taxes: | $8,068 |
| Days On Market: | 2404 |
| Lot Size: | 0,39 |
Description
$3,000.00 CLOSING COST CREDIT. Upgrades galore in this spectacular 4 bedroom, 2.1 bath home on a .39 acre lot with a front porch and fenced yard and a FULL, WALK-OUT Basement. Conveniently located across from Hunt Club Elementary School, the Park and right down the street from the Pool and Clubhouse. The gourmet Kitchen has Stainless Steel appliances, custom 42" cabinets, corian counter tops, a center island, pantry, and a separate eating area with walk-out access to the deck. The bright and sunny Living Room has French Doors. The spacious Master Bedroom has a over sized walk-in closet with its own private, Full Bathroom. There are 3 other large bedrooms. The washer and dryer are located on the second level. The full, walk-out basement has roughed in plumbing which makes it ideal for an additional full bath. Pool and Club House community with an exercise room and party room. New Dishwasher in 2019, Nest Thermostat, ADT Alarm system with video. $3,000.00 CLOSING COST CREDIT.
Property Specifics
| Single Family | |
| — | |
| Traditional | |
| 2014 | |
| Full | |
| SPRINGCREST | |
| No | |
| 0.39 |
| Kendall | |
| Hunt Club | |
| 70 / Monthly | |
| Clubhouse,Exercise Facilities,Pool | |
| Lake Michigan | |
| Public Sewer | |
| 10378421 | |
| 0225427001 |
Nearby Schools
| NAME: | DISTRICT: | DISTANCE: | |
|---|---|---|---|
|
Grade School
Hunt Club Elementary School |
308 | — | |
|
Middle School
Traughber Junior High School |
308 | Not in DB | |
|
High School
Oswego High School |
308 | Not in DB | |
Property History
| DATE: | EVENT: | PRICE: | SOURCE: |
|---|---|---|---|
| 3 Jul, 2019 | Sold | $275,000 | MRED MLS |
| 10 Jun, 2019 | Under contract | $274,900 | MRED MLS |
| — | Last price change | $279,900 | MRED MLS |
| 14 May, 2019 | Listed for sale | $279,900 | MRED MLS |
| 10 Oct, 2025 | Listed for sale | $430,000 | MRED MLS |
Room Specifics
Total Bedrooms: 4
Bedrooms Above Ground: 4
Bedrooms Below Ground: 0
Dimensions: —
Floor Type: Carpet
Dimensions: —
Floor Type: Carpet
Dimensions: —
Floor Type: Carpet
Full Bathrooms: 3
Bathroom Amenities: —
Bathroom in Basement: 0
Rooms: Eating Area
Basement Description: Unfinished,Exterior Access,Bathroom Rough-In
Other Specifics
| 2 | |
| Concrete Perimeter | |
| Asphalt | |
| Deck, Porch | |
| Corner Lot,Fenced Yard,Landscaped | |
| 129X137X112X143 | |
| — | |
| Full | |
| Wood Laminate Floors, Second Floor Laundry | |
| Range, Microwave, Dishwasher, Refrigerator, Disposal, Stainless Steel Appliance(s) | |
| Not in DB | |
| Clubhouse, Pool, Sidewalks, Street Lights | |
| — | |
| — | |
| — |
Tax History
| Year | Property Taxes |
|---|---|
| 2019 | $8,068 |
Contact Agent
Nearby Sold Comparables
Contact Agent
Listing Provided By
Coldwell Banker Residential





