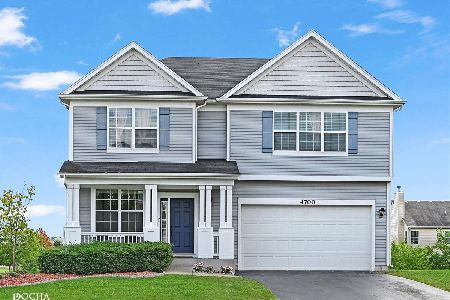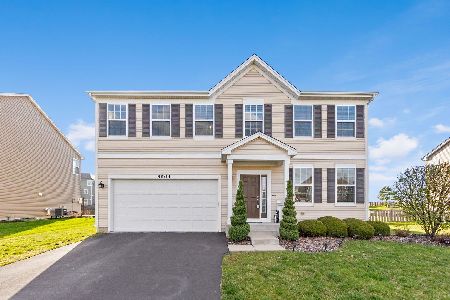4702 Laughton Avenue, Oswego, Illinois 60543
$364,900
|
Sold
|
|
| Status: | Closed |
| Sqft: | 3,038 |
| Cost/Sqft: | $120 |
| Beds: | 4 |
| Baths: | 3 |
| Year Built: | — |
| Property Taxes: | $11,376 |
| Days On Market: | 2265 |
| Lot Size: | 0,25 |
Description
RARE OPPORTUNITY TO LIVE IN FORMER BUILDER'S MODEL! You can't beat the quality workmanship & custom features in this special home! You are greeted by an oversized charming front porch. Inside, you will fall in love w/ the inviting open floorpan featuring hardwood floors & upscale finishes. The bright & open kitchen has granite, SS appliances, spacious island & flows into the breakfast & family rooms. 1st floor also features home office w/ built ins & oversized mudroom. Retreat to your serene master suite featuring volume ceiling & luxury spa-like bath. The huge private bonus room is perfect for movie nights & lounging. The deep pour walkout basement w/ roughed in plumbing offers endless possibilities. Enjoy crisp fall evenings on your huge TREX deck. Other bonus features are: 2X6 construction, built in speakers, oversized 3 car epoxied garage, sprinkler system, & dual zone HVAC. Close proximity to school and park! Don't miss this immaculate home in the sought after Hunt Club Community!
Property Specifics
| Single Family | |
| — | |
| Traditional | |
| — | |
| Full | |
| QUAIL | |
| No | |
| 0.25 |
| Kendall | |
| Hunt Club | |
| 67 / Monthly | |
| Clubhouse,Exercise Facilities,Pool | |
| Public | |
| Public Sewer | |
| 10536168 | |
| 0225427002 |
Nearby Schools
| NAME: | DISTRICT: | DISTANCE: | |
|---|---|---|---|
|
Grade School
Hunt Club Elementary School |
308 | — | |
|
Middle School
Traughber Junior High School |
308 | Not in DB | |
|
High School
Oswego High School |
308 | Not in DB | |
Property History
| DATE: | EVENT: | PRICE: | SOURCE: |
|---|---|---|---|
| 17 Dec, 2019 | Sold | $364,900 | MRED MLS |
| 10 Nov, 2019 | Under contract | $364,900 | MRED MLS |
| — | Last price change | $374,990 | MRED MLS |
| 2 Oct, 2019 | Listed for sale | $374,990 | MRED MLS |
Room Specifics
Total Bedrooms: 4
Bedrooms Above Ground: 4
Bedrooms Below Ground: 0
Dimensions: —
Floor Type: Carpet
Dimensions: —
Floor Type: Carpet
Dimensions: —
Floor Type: Carpet
Full Bathrooms: 3
Bathroom Amenities: —
Bathroom in Basement: 0
Rooms: Breakfast Room,Office,Bonus Room
Basement Description: Unfinished,Bathroom Rough-In
Other Specifics
| 3 | |
| Concrete Perimeter | |
| Asphalt | |
| — | |
| — | |
| 143X77X142X77 | |
| — | |
| Full | |
| — | |
| Double Oven, Microwave, Dishwasher, Disposal, Cooktop | |
| Not in DB | |
| Clubhouse, Pool, Sidewalks, Street Lights, Street Paved | |
| — | |
| — | |
| — |
Tax History
| Year | Property Taxes |
|---|---|
| 2019 | $11,376 |
Contact Agent
Nearby Sold Comparables
Contact Agent
Listing Provided By
john greene, Realtor





