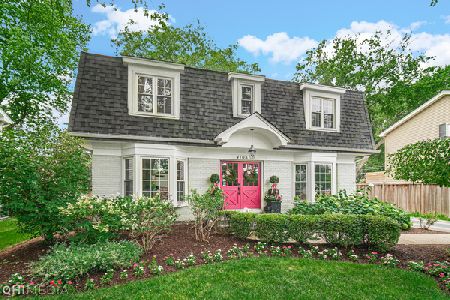4701 Commonwealth Avenue, Western Springs, Illinois 60558
$664,200
|
Sold
|
|
| Status: | Closed |
| Sqft: | 3,082 |
| Cost/Sqft: | $218 |
| Beds: | 4 |
| Baths: | 3 |
| Year Built: | 2003 |
| Property Taxes: | $14,101 |
| Days On Market: | 4521 |
| Lot Size: | 0,00 |
Description
Now the best value in Western Springs this home has all the modern features you would want in your next home. The kitchen is bright with granite counter tops. there are hardwood floors throughout the first floor. It has a look out English basement and a three car garage along with beautiful professional landscaping. Its close to Hinsdale and Western Springs, transportation and schools.
Property Specifics
| Single Family | |
| — | |
| — | |
| 2003 | |
| Full,English | |
| — | |
| No | |
| — |
| Cook | |
| Commonwealth | |
| 0 / Not Applicable | |
| None | |
| Public | |
| Public Sewer | |
| 08438402 | |
| 18072000430000 |
Nearby Schools
| NAME: | DISTRICT: | DISTANCE: | |
|---|---|---|---|
|
Middle School
Mcclure Junior High School |
101 | Not in DB | |
|
High School
Lyons Twp High School |
204 | Not in DB | |
Property History
| DATE: | EVENT: | PRICE: | SOURCE: |
|---|---|---|---|
| 8 May, 2014 | Sold | $664,200 | MRED MLS |
| 16 Mar, 2014 | Under contract | $673,400 | MRED MLS |
| — | Last price change | $678,400 | MRED MLS |
| 6 Sep, 2013 | Listed for sale | $745,900 | MRED MLS |
Room Specifics
Total Bedrooms: 4
Bedrooms Above Ground: 4
Bedrooms Below Ground: 0
Dimensions: —
Floor Type: Carpet
Dimensions: —
Floor Type: Carpet
Dimensions: —
Floor Type: Carpet
Full Bathrooms: 3
Bathroom Amenities: Whirlpool,Separate Shower
Bathroom in Basement: 0
Rooms: Eating Area
Basement Description: Unfinished
Other Specifics
| 3 | |
| — | |
| Concrete | |
| Deck | |
| Corner Lot | |
| 80X110.43 | |
| — | |
| Full | |
| Skylight(s) | |
| Double Oven, Microwave, Dishwasher, Refrigerator, Washer, Dryer | |
| Not in DB | |
| — | |
| — | |
| — | |
| Gas Starter |
Tax History
| Year | Property Taxes |
|---|---|
| 2014 | $14,101 |
Contact Agent
Nearby Similar Homes
Nearby Sold Comparables
Contact Agent
Listing Provided By
RE/MAX Vision 212











