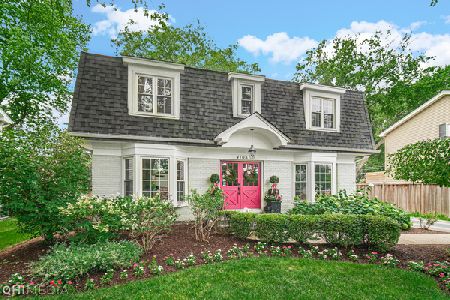4705 Commonwealth Avenue, Western Springs, Illinois 60558
$823,500
|
Sold
|
|
| Status: | Closed |
| Sqft: | 3,117 |
| Cost/Sqft: | $274 |
| Beds: | 4 |
| Baths: | 3 |
| Year Built: | 1996 |
| Property Taxes: | $14,394 |
| Days On Market: | 2492 |
| Lot Size: | 0,19 |
Description
Beautiful NEW 2018 Designer Renovation! DETAILS DETAILS DETAILS! Hardwood floors throughout entire home, custom chefs kitchen with stacked cabinetry and Viking Appliances. Extensive trim work throughout home with wainscoting. Stunning brick fireplace invites you to an open family room with hardwood floors and ton of natural light. Master suite with custom vaulted ceiling offers a large walk-in closet and a luxurious spa like marble bath with freestanding tub. Well sized laundry room with LG steam washer and Dryer. Large outdoor deck offers great outdoor space to enjoy the professionally landscaped yard! Beautiful home in a walk to everything location, across the street from the park!
Property Specifics
| Single Family | |
| — | |
| — | |
| 1996 | |
| Full | |
| — | |
| No | |
| 0.19 |
| Cook | |
| — | |
| 0 / Not Applicable | |
| None | |
| Public | |
| Public Sewer | |
| 10321882 | |
| 18072000440000 |
Nearby Schools
| NAME: | DISTRICT: | DISTANCE: | |
|---|---|---|---|
|
Grade School
Forest Hills Elementary School |
101 | — | |
|
Middle School
Mcclure Junior High School |
101 | Not in DB | |
|
High School
Lyons Twp High School |
204 | Not in DB | |
Property History
| DATE: | EVENT: | PRICE: | SOURCE: |
|---|---|---|---|
| 15 Jun, 2018 | Sold | $505,000 | MRED MLS |
| 1 Jun, 2018 | Under contract | $599,000 | MRED MLS |
| 12 Apr, 2018 | Listed for sale | $599,000 | MRED MLS |
| 11 Jun, 2019 | Sold | $823,500 | MRED MLS |
| 13 Apr, 2019 | Under contract | $853,000 | MRED MLS |
| 27 Mar, 2019 | Listed for sale | $853,000 | MRED MLS |
Room Specifics
Total Bedrooms: 4
Bedrooms Above Ground: 4
Bedrooms Below Ground: 0
Dimensions: —
Floor Type: Hardwood
Dimensions: —
Floor Type: Hardwood
Dimensions: —
Floor Type: Hardwood
Full Bathrooms: 3
Bathroom Amenities: Separate Shower,Double Sink,Soaking Tub
Bathroom in Basement: 0
Rooms: Office
Basement Description: Unfinished,Bathroom Rough-In
Other Specifics
| 2 | |
| — | |
| Asphalt | |
| Deck | |
| — | |
| *75X109X75X110 | |
| — | |
| Full | |
| Vaulted/Cathedral Ceilings, Skylight(s), Bar-Dry, Hardwood Floors, First Floor Laundry | |
| — | |
| Not in DB | |
| — | |
| — | |
| — | |
| — |
Tax History
| Year | Property Taxes |
|---|---|
| 2018 | $13,686 |
| 2019 | $14,394 |
Contact Agent
Nearby Similar Homes
Nearby Sold Comparables
Contact Agent
Listing Provided By
Re/Max Signature Homes










