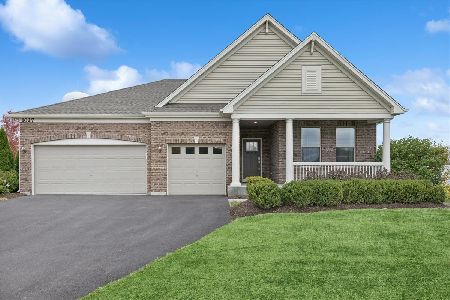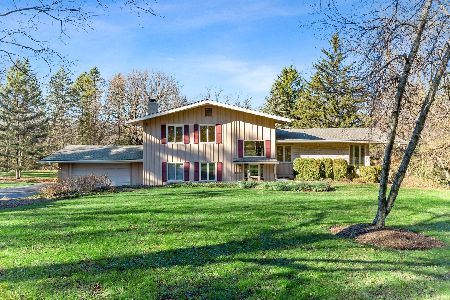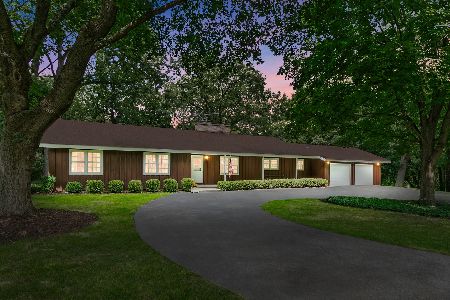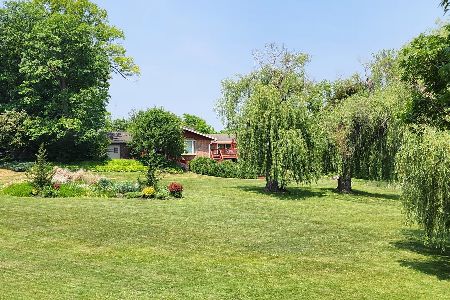4701 Oak Crest Road, Crystal Lake, Illinois 60012
$308,000
|
Sold
|
|
| Status: | Closed |
| Sqft: | 2,993 |
| Cost/Sqft: | $109 |
| Beds: | 4 |
| Baths: | 3 |
| Year Built: | 1968 |
| Property Taxes: | $11,930 |
| Days On Market: | 2370 |
| Lot Size: | 1,25 |
Description
This Stately All Brick Solid Built Colonial Home Sitting Oh So Regal On A Beautiful 1 Acre Wooded Lot Has So Much To Offer! A pretty brick paver driveway, walkway & full front porch entices you into this home. Oh what possibilities lie within these walls! A lrg foyer w/marble flrs & a winding staircase greets you upon entering this well built home. The lrg formal liv & din rm have french drs that lead out to the brick front porch. An eat-in kit w/ss appl has a door leading to the massive 3 season rm w/4 skylights & gorgeous view of the backyard backing to a forest of trees offering plenty of privacy w/private patios on each end & lots of wildlife. The lrg fam rm is the perfect spot for gatherings w/it's lovely FP., powder rm & lrg lndry/mud rm finishes this 1st flr. Upstairs are 3 generous in sized brms w/hrdwd flrs, ful/ba plus the large elegant mstr brm offering a pretty brick FP & full l bath. Full/finished bsmt w/wet bar, 2 car grg + storage shed completes this home.
Property Specifics
| Single Family | |
| — | |
| Colonial | |
| 1968 | |
| Full | |
| — | |
| No | |
| 1.25 |
| Mc Henry | |
| — | |
| 0 / Not Applicable | |
| None | |
| Private Well | |
| Septic-Private | |
| 10388742 | |
| 1427177004 |
Nearby Schools
| NAME: | DISTRICT: | DISTANCE: | |
|---|---|---|---|
|
Grade School
North Elementary School |
47 | — | |
|
Middle School
Hannah Beardsley Middle School |
47 | Not in DB | |
|
High School
Prairie Ridge High School |
155 | Not in DB | |
Property History
| DATE: | EVENT: | PRICE: | SOURCE: |
|---|---|---|---|
| 4 Sep, 2019 | Sold | $308,000 | MRED MLS |
| 9 Jul, 2019 | Under contract | $325,000 | MRED MLS |
| — | Last price change | $339,000 | MRED MLS |
| 22 May, 2019 | Listed for sale | $339,000 | MRED MLS |
Room Specifics
Total Bedrooms: 4
Bedrooms Above Ground: 4
Bedrooms Below Ground: 0
Dimensions: —
Floor Type: Hardwood
Dimensions: —
Floor Type: Hardwood
Dimensions: —
Floor Type: Hardwood
Full Bathrooms: 3
Bathroom Amenities: Double Sink
Bathroom in Basement: 0
Rooms: Sun Room,Game Room,Workshop,Theatre Room
Basement Description: Finished,Crawl
Other Specifics
| 2 | |
| Concrete Perimeter | |
| Brick | |
| Porch Screened, Brick Paver Patio | |
| Landscaped,Wooded,Mature Trees | |
| 91X119X265X209X252 | |
| Pull Down Stair | |
| Full | |
| Vaulted/Cathedral Ceilings, Skylight(s), Bar-Wet, Hardwood Floors, Wood Laminate Floors, First Floor Laundry | |
| Range, Microwave, Dishwasher, Refrigerator, Washer, Dryer, Stainless Steel Appliance(s), Water Softener Owned | |
| Not in DB | |
| Street Paved | |
| — | |
| — | |
| — |
Tax History
| Year | Property Taxes |
|---|---|
| 2019 | $11,930 |
Contact Agent
Nearby Similar Homes
Nearby Sold Comparables
Contact Agent
Listing Provided By
RE/MAX Unlimited Northwest









