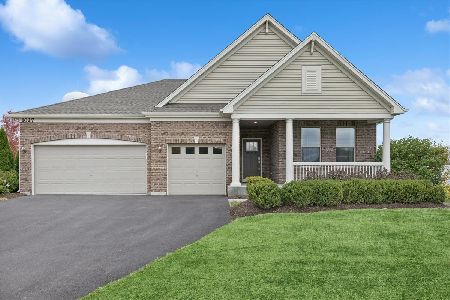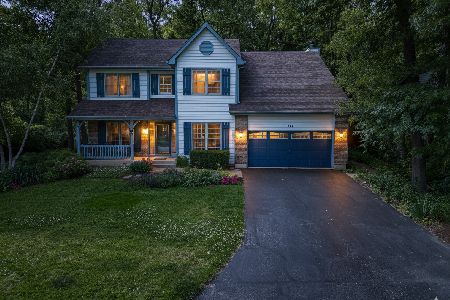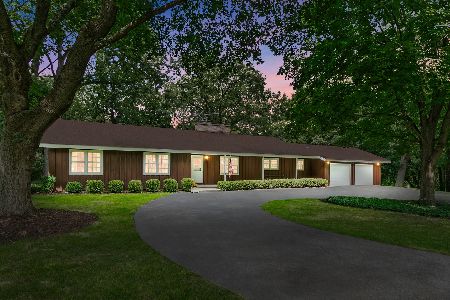4702 Shady Oaks Lane, Crystal Lake, Illinois 60012
$350,000
|
Sold
|
|
| Status: | Closed |
| Sqft: | 3,300 |
| Cost/Sqft: | $112 |
| Beds: | 4 |
| Baths: | 3 |
| Year Built: | 1962 |
| Property Taxes: | $9,607 |
| Days On Market: | 1823 |
| Lot Size: | 3,40 |
Description
Looking for seclusion and room to spread out? Incredible views from every window of this sparkling clean home on 3.4 acres on the north side of unincorporated Crystal Lake. Very unique with spacious rooms! Formal living room and dining room, large kitchen open to the gorgeous sunroom with floor to ceiling windows. Master bedroom with updated bath and slider to private balcony. Walkout lower level family room with large corner gas log fireplace and oversized sliding door to brick paver patio along with full bath/jacuzzi tub, laundry room and office. More living space in the basement with rec/game room, 4th bedroom and workshop. Stone walkway to area in backyard for future gazebo/outbuilding/pool with electric and water. New roof, furnaces, master bath and hall bath in 2017. New carpet in 2020. Great location near Rt. 31 & 176, Crystal Lake schools including Prairie Ridge High School.
Property Specifics
| Single Family | |
| — | |
| Tri-Level | |
| 1962 | |
| Partial | |
| CUSTOM | |
| No | |
| 3.4 |
| Mc Henry | |
| — | |
| 275 / Quarterly | |
| Other | |
| Private Well | |
| Septic-Private | |
| 10937557 | |
| 1427326002 |
Nearby Schools
| NAME: | DISTRICT: | DISTANCE: | |
|---|---|---|---|
|
Grade School
Husmann Elementary School |
47 | — | |
|
Middle School
Hannah Beardsley Middle School |
47 | Not in DB | |
|
High School
Prairie Ridge High School |
155 | Not in DB | |
Property History
| DATE: | EVENT: | PRICE: | SOURCE: |
|---|---|---|---|
| 1 Mar, 2021 | Sold | $350,000 | MRED MLS |
| 19 Jan, 2021 | Under contract | $370,000 | MRED MLS |
| — | Last price change | $385,000 | MRED MLS |
| 19 Nov, 2020 | Listed for sale | $385,000 | MRED MLS |
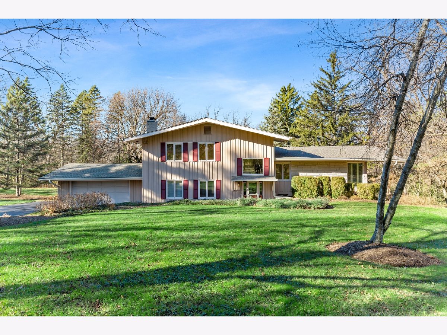
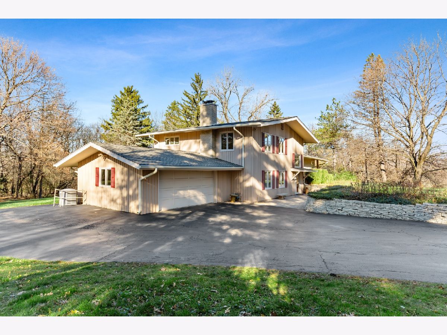
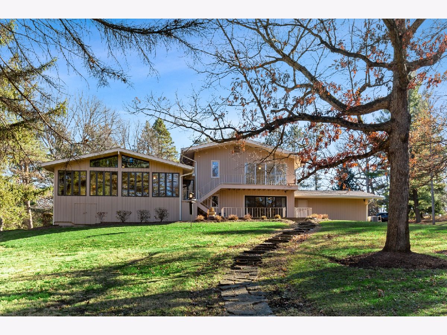
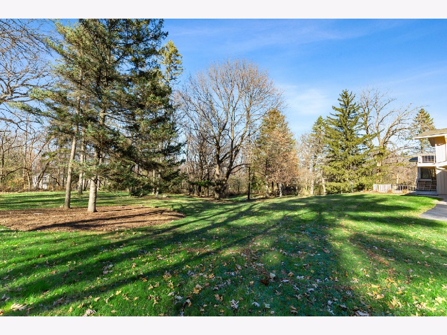

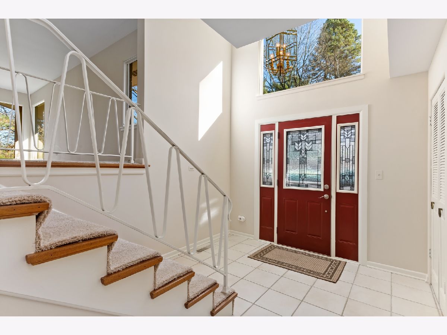


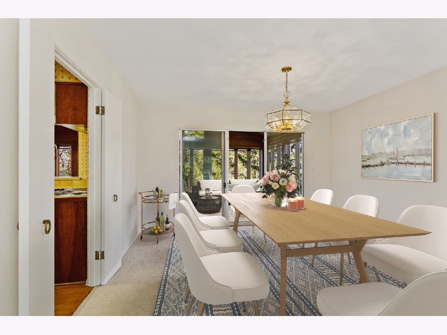
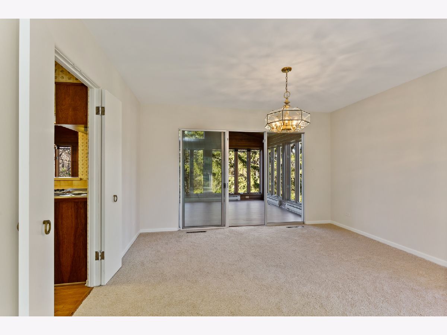

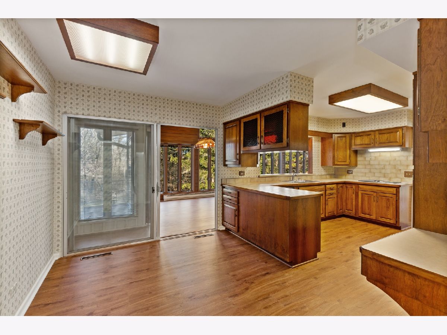
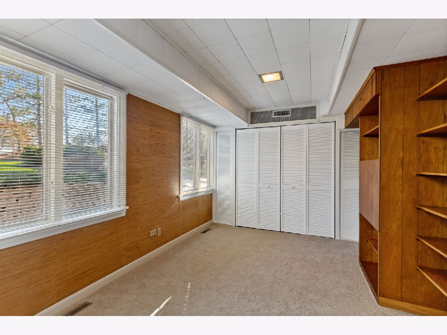
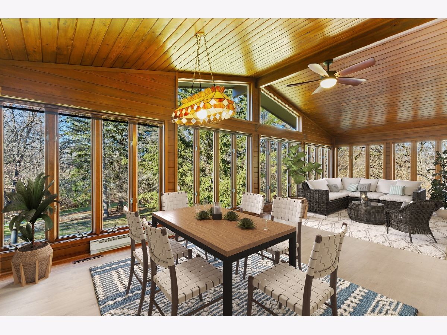
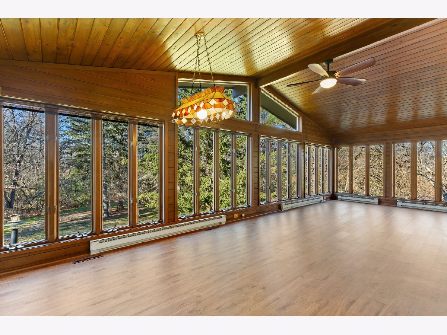
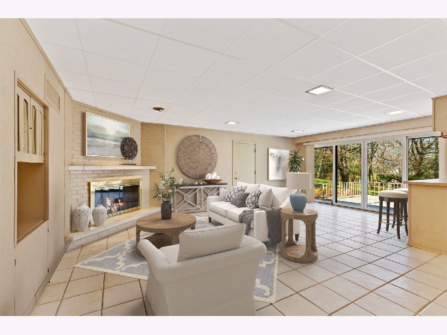
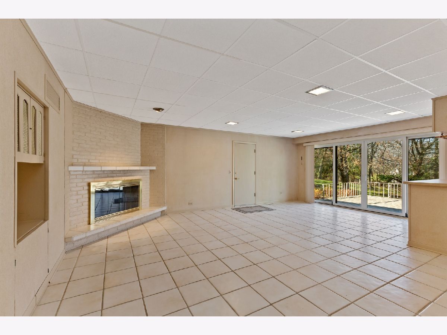
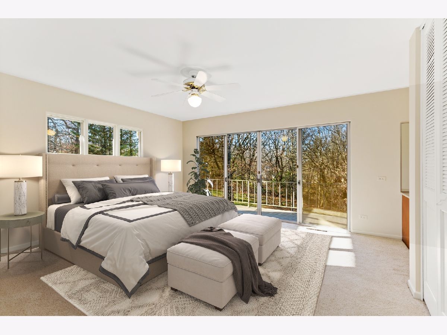
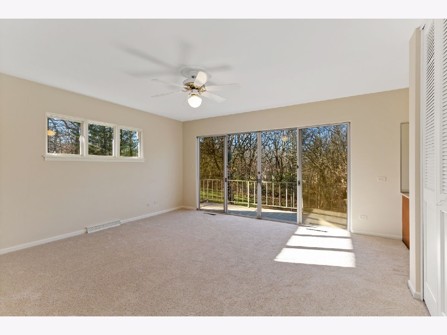
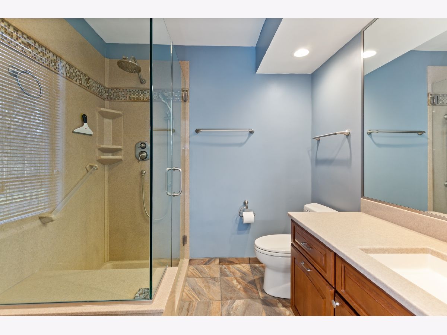
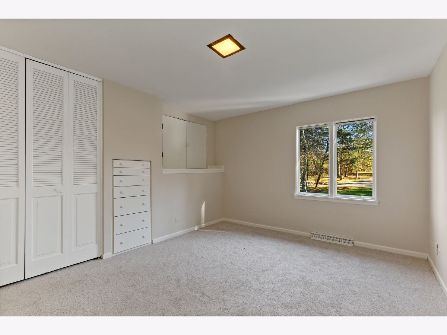
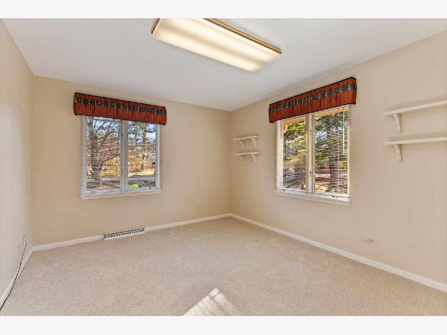
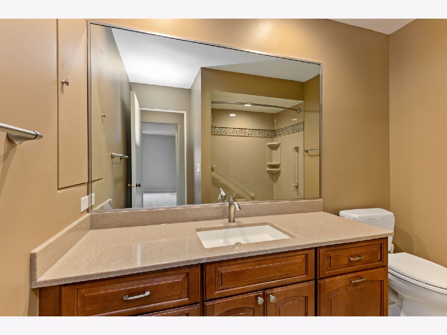
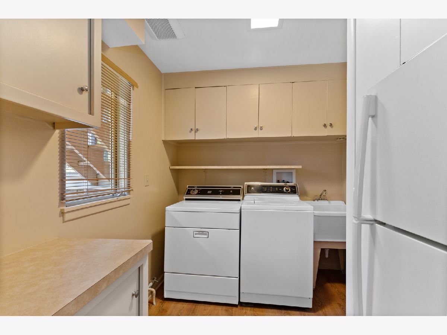
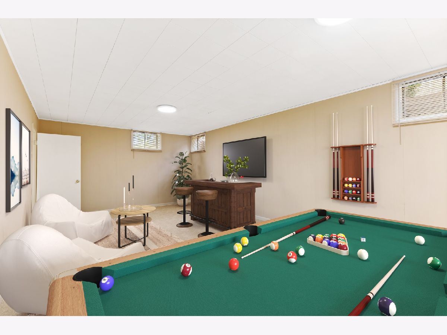
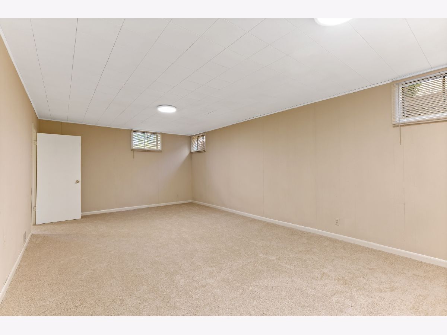
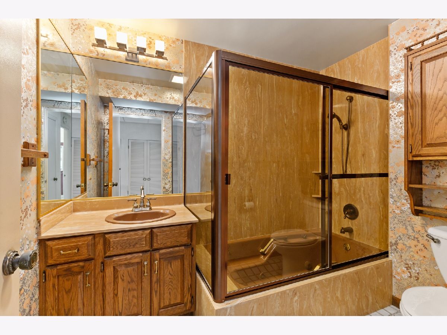
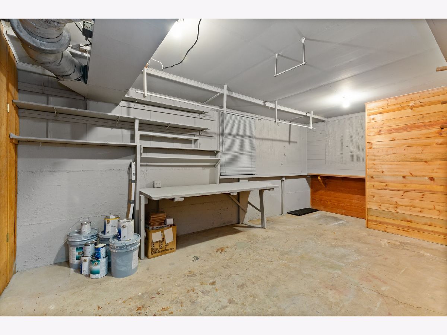
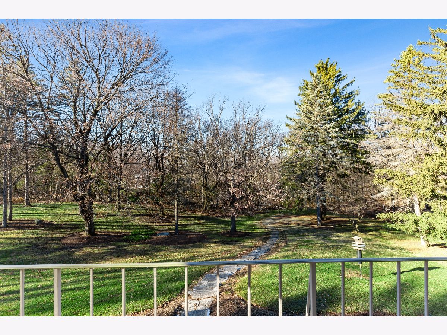
Room Specifics
Total Bedrooms: 4
Bedrooms Above Ground: 4
Bedrooms Below Ground: 0
Dimensions: —
Floor Type: Carpet
Dimensions: —
Floor Type: Carpet
Dimensions: —
Floor Type: Carpet
Full Bathrooms: 3
Bathroom Amenities: Whirlpool,Separate Shower
Bathroom in Basement: 0
Rooms: Eating Area,Office,Workshop,Recreation Room,Sun Room
Basement Description: Finished,Sub-Basement,Rec/Family Area,Sleeping Area
Other Specifics
| 2 | |
| Concrete Perimeter | |
| Asphalt | |
| Balcony, Porch, Brick Paver Patio | |
| Wooded,Mature Trees,Sloped | |
| 381 X 519 X 200 X 473 | |
| — | |
| Full | |
| Bar-Dry, Heated Floors, First Floor Laundry, Built-in Features | |
| Microwave, Dishwasher, Refrigerator, Washer, Dryer, Disposal, Cooktop, Built-In Oven, Water Softener Owned | |
| Not in DB | |
| — | |
| — | |
| — | |
| Gas Log, Masonry |
Tax History
| Year | Property Taxes |
|---|---|
| 2021 | $9,607 |
Contact Agent
Nearby Similar Homes
Nearby Sold Comparables
Contact Agent
Listing Provided By
Berkshire Hathaway HomeServices Starck Real Estate

