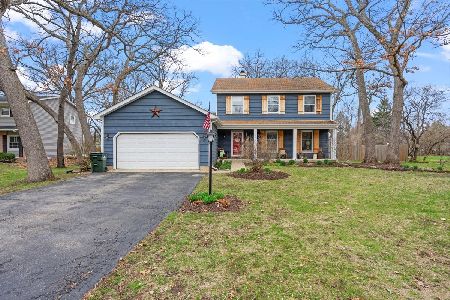4701 Valerie Drive, Crystal Lake, Illinois 60014
$339,000
|
Sold
|
|
| Status: | Closed |
| Sqft: | 2,844 |
| Cost/Sqft: | $123 |
| Beds: | 4 |
| Baths: | 3 |
| Year Built: | 1966 |
| Property Taxes: | $7,856 |
| Days On Market: | 1655 |
| Lot Size: | 0,00 |
Description
Just what you've been looking for - large 4 bedroom, 2 1/2 bath home with basement, hardwood floors, tucked away on a nice quiet street with a beautiful wooded yard, pristine landscaping, located only minutes to Metra station or Rt. 31 for a quick commute! Amazingly huge room sizes - room for everything! Formal living room, Family room with woodburning fireplace, Formal dining room currently used as 1st floor office, large eat-in kitchen with brand new SS fridge, stove, microwave and DW! Custom New York designed curved staircase leads upstairs to a huge Master bedroom with a large sitting area that would be a great exercise space, nursery, office, etc, double closets and full private master bath. Three additional spacious bedrooms plus full hall bath complete the upper level. Hardwood floors throughout entire upstairs. Zoned heat and AC keep all levels comfortable. Lots of room for projects or storage in this unfinished basement. Two convenient laundry chutes (1 in the floor upstairs and one in the kitchen) Additional storage cabinets in 2 1/2 car attached garage. Relax or entertain outdoors on the patio by the waterfall pond. Close to downtown Crystal Lake for dining and shopping! This home is in move-in condition - a perfect choice!
Property Specifics
| Single Family | |
| — | |
| — | |
| 1966 | |
| Partial | |
| — | |
| No | |
| — |
| Mc Henry | |
| Crystal Lake Estates | |
| — / Not Applicable | |
| None | |
| Private Well | |
| Septic-Private | |
| 11182507 | |
| 1903176005 |
Property History
| DATE: | EVENT: | PRICE: | SOURCE: |
|---|---|---|---|
| 10 Sep, 2021 | Sold | $339,000 | MRED MLS |
| 12 Aug, 2021 | Under contract | $349,000 | MRED MLS |
| 6 Aug, 2021 | Listed for sale | $349,000 | MRED MLS |
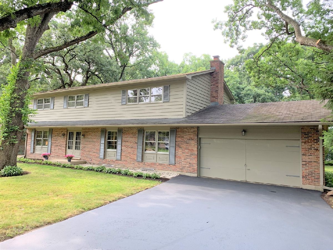
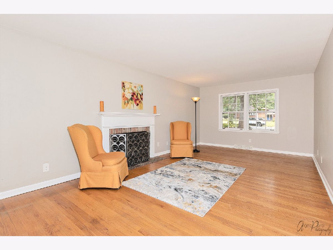
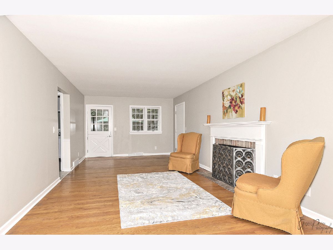
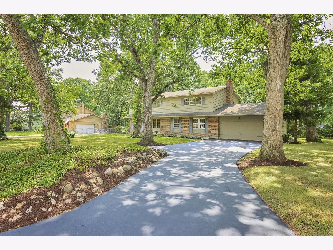
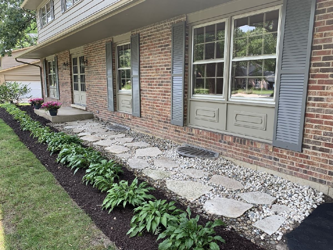
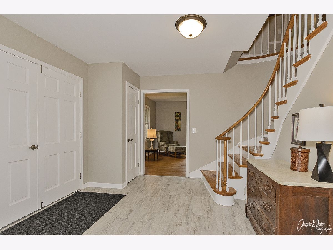
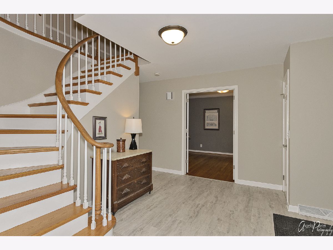
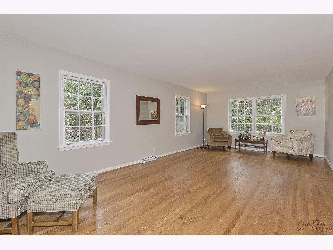
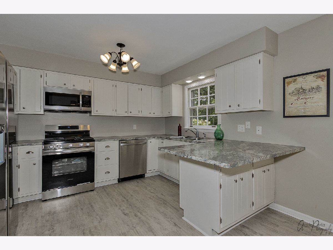
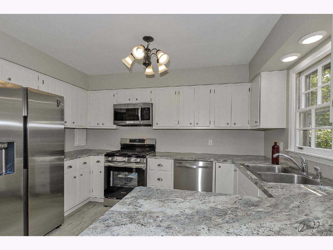
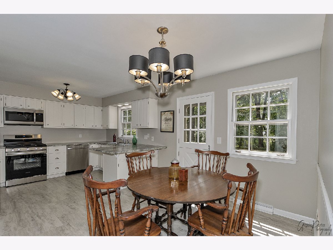
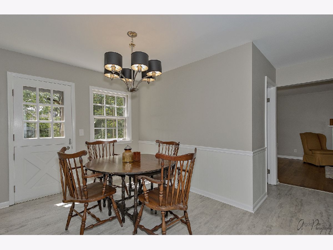
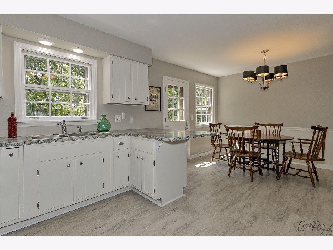
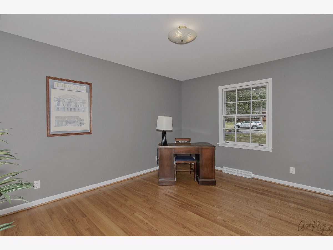
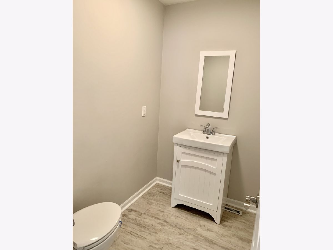
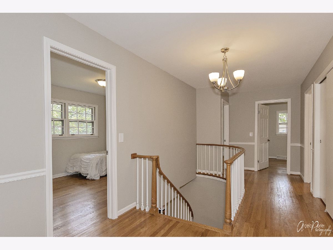
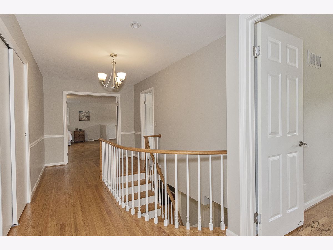
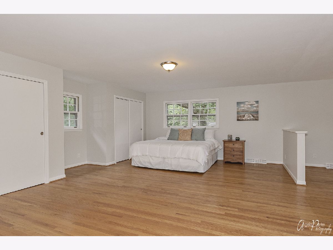
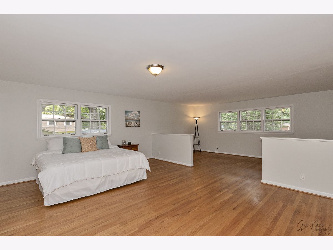
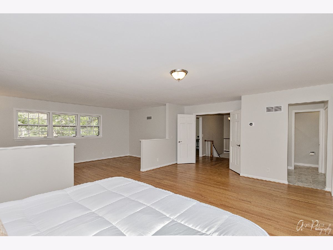
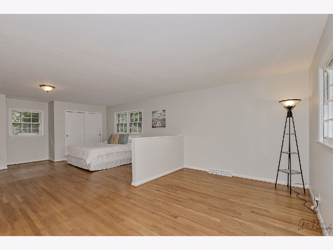
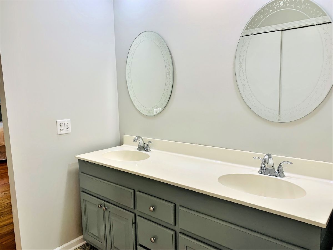
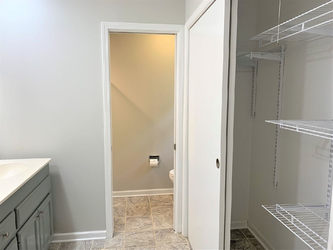
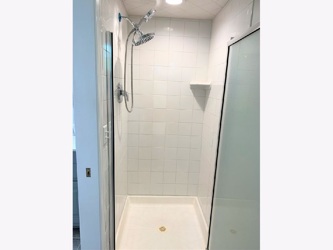
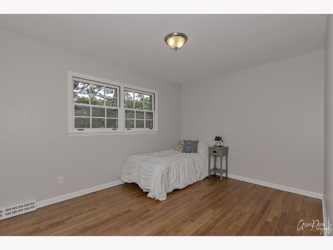
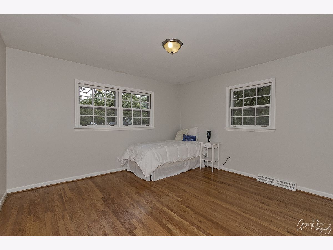
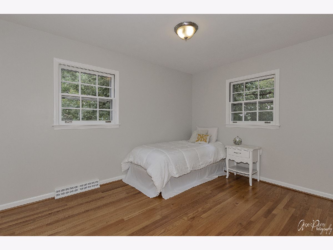
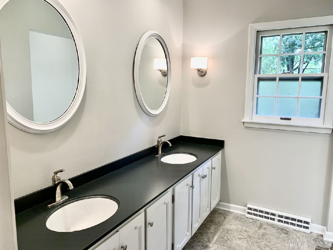
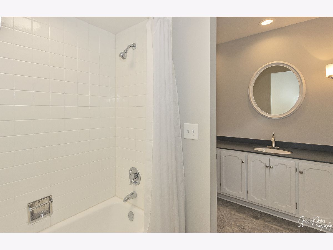
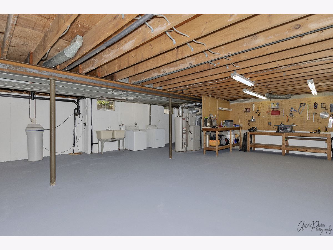
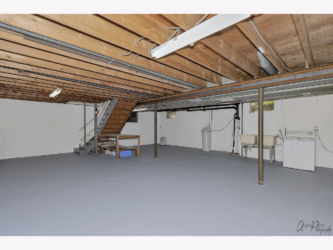
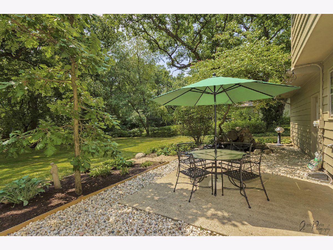
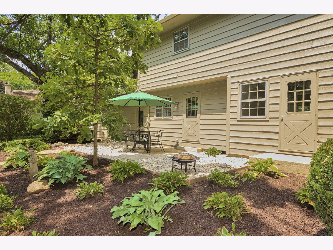
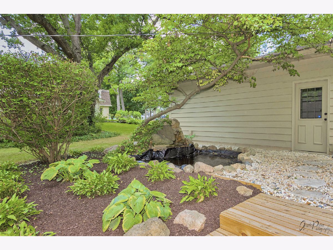
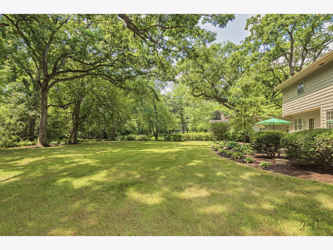
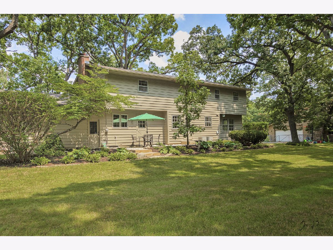
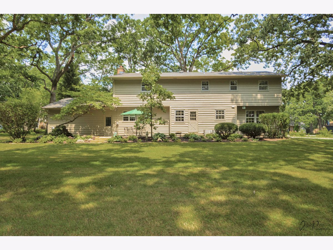
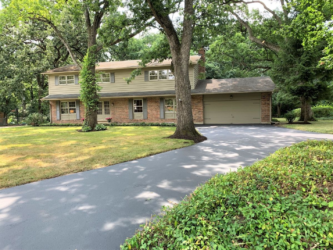
Room Specifics
Total Bedrooms: 4
Bedrooms Above Ground: 4
Bedrooms Below Ground: 0
Dimensions: —
Floor Type: Hardwood
Dimensions: —
Floor Type: Hardwood
Dimensions: —
Floor Type: Hardwood
Full Bathrooms: 3
Bathroom Amenities: —
Bathroom in Basement: 0
Rooms: Foyer
Basement Description: Unfinished
Other Specifics
| 2.5 | |
| — | |
| Asphalt | |
| Patio | |
| Wooded | |
| 117X188 | |
| — | |
| Full | |
| Hardwood Floors | |
| Range, Microwave, Dishwasher, Refrigerator, Washer, Dryer, Disposal, Stainless Steel Appliance(s), Water Softener | |
| Not in DB | |
| — | |
| — | |
| — | |
| Wood Burning |
Tax History
| Year | Property Taxes |
|---|---|
| 2021 | $7,856 |
Contact Agent
Nearby Similar Homes
Nearby Sold Comparables
Contact Agent
Listing Provided By
CENTURY 21 Roberts & Andrews








