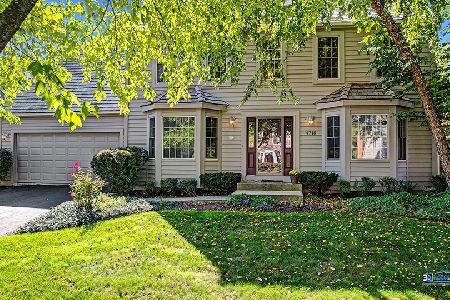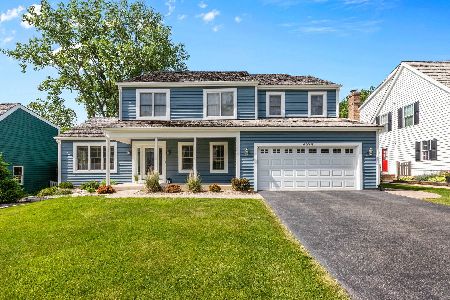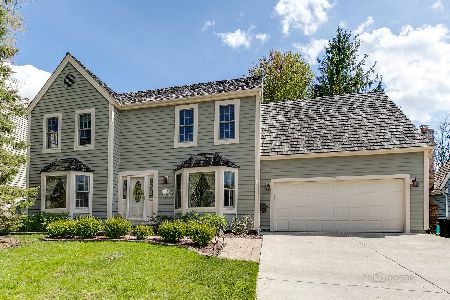4703 Middle Road, Gurnee, Illinois 60031
$381,000
|
Sold
|
|
| Status: | Closed |
| Sqft: | 2,443 |
| Cost/Sqft: | $162 |
| Beds: | 4 |
| Baths: | 3 |
| Year Built: | 1990 |
| Property Taxes: | $11,479 |
| Days On Market: | 2447 |
| Lot Size: | 0,00 |
Description
**BEST HOME IN SOUGHT AFTER PROVIDENCE VILLAGE** THE OWNERS NO SOONER UNPACKED THEIR BOXES AND SETTLED IN AND THEY ARE BEING RELOCATED OUT OF THE AREA! They are incredibly sad to leave this gorgeous home and neighborhood. Completely renovated from top to bottom in 2018 and they added more improvements (new furnace, screens and custom window treatments to name a few)! STUNNING two tone kitchen with SS appliances, white cabinets, granite, huge pantry & an eating area that opens to the family room with a WBFP and a custom screened in porch. Hardwood floors throughout first floor, spacious LR & DR. SPECTACULAR master suite and bathroom with granite, dual sinks, separate tub & shower, walk in closet and french doors that open to a private deck with southern views where you can relax anytime of the day. Three spacious bedrooms upstairs, finished basement with a 5th bedroom, built in custom bar and laundry room. Fully fenced yard, PERFECTION!
Property Specifics
| Single Family | |
| — | |
| Colonial | |
| 1990 | |
| Full | |
| — | |
| No | |
| — |
| Lake | |
| — | |
| 0 / Not Applicable | |
| None | |
| Lake Michigan | |
| Public Sewer | |
| 10388794 | |
| 07261050340000 |
Nearby Schools
| NAME: | DISTRICT: | DISTANCE: | |
|---|---|---|---|
|
Grade School
Woodland Elementary School |
50 | — | |
|
Middle School
Woodland Middle School |
50 | Not in DB | |
|
High School
Warren Township High School |
121 | Not in DB | |
Property History
| DATE: | EVENT: | PRICE: | SOURCE: |
|---|---|---|---|
| 28 Jun, 2018 | Sold | $387,000 | MRED MLS |
| 28 Jun, 2018 | Under contract | $389,900 | MRED MLS |
| 28 Jun, 2018 | Listed for sale | $389,900 | MRED MLS |
| 1 Aug, 2019 | Sold | $381,000 | MRED MLS |
| 25 May, 2019 | Under contract | $394,900 | MRED MLS |
| 22 May, 2019 | Listed for sale | $394,900 | MRED MLS |
Room Specifics
Total Bedrooms: 4
Bedrooms Above Ground: 4
Bedrooms Below Ground: 0
Dimensions: —
Floor Type: Carpet
Dimensions: —
Floor Type: Carpet
Dimensions: —
Floor Type: Carpet
Full Bathrooms: 3
Bathroom Amenities: Separate Shower,Soaking Tub
Bathroom in Basement: 0
Rooms: Screened Porch
Basement Description: Finished
Other Specifics
| 2 | |
| Concrete Perimeter | |
| Asphalt | |
| — | |
| Wooded | |
| 73X145X73X145 | |
| Full | |
| Full | |
| Hardwood Floors, Walk-In Closet(s) | |
| Range, Microwave, Dishwasher, Refrigerator, Disposal | |
| Not in DB | |
| Sidewalks, Street Lights, Street Paved | |
| — | |
| — | |
| Wood Burning, Gas Starter |
Tax History
| Year | Property Taxes |
|---|---|
| 2018 | $10,120 |
| 2019 | $11,479 |
Contact Agent
Nearby Similar Homes
Nearby Sold Comparables
Contact Agent
Listing Provided By
Berkshire Hathaway HomeServices KoenigRubloff










