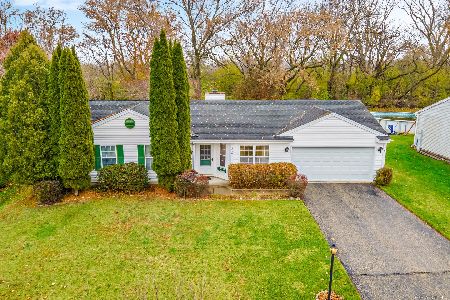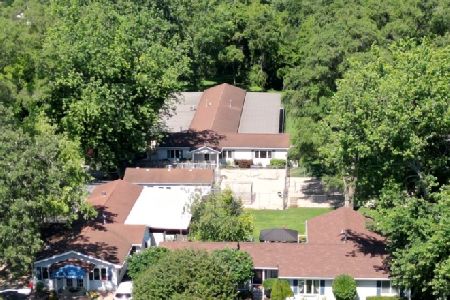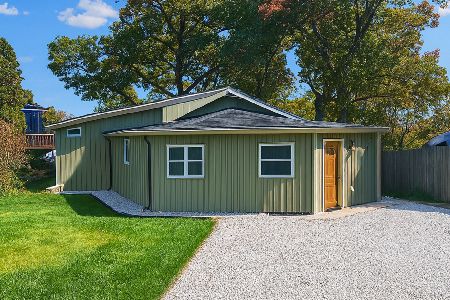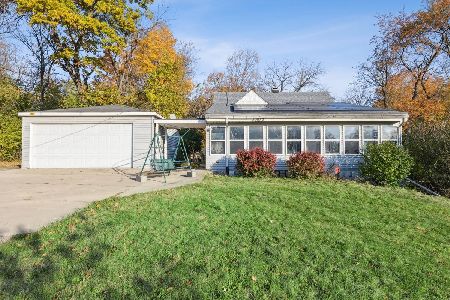4703 Southhampton Drive, Island Lake, Illinois 60042
$250,000
|
Sold
|
|
| Status: | Closed |
| Sqft: | 1,687 |
| Cost/Sqft: | $148 |
| Beds: | 3 |
| Baths: | 2 |
| Year Built: | 1997 |
| Property Taxes: | $5,583 |
| Days On Market: | 1631 |
| Lot Size: | 0,32 |
Description
Beautiful home on professionally landscaped 1/3+ fenced acre! Great curb appeal! Nice views from every window! Updated kitchen with center island and bay window! Heated ceramic tile flooring in the kitchen! French doors to dining room! Bay window and walk in closet in the master bedroom! Skylight in the bathroom! Heated garage with cabinets! Brick paver patio! Shed with full size garage door! A/C & furnace in 2015. New siding in 2013. pictures coming soon
Property Specifics
| Single Family | |
| — | |
| — | |
| 1997 | |
| None | |
| — | |
| No | |
| 0.32 |
| Mc Henry | |
| Fox River Shores | |
| — / Not Applicable | |
| None | |
| Public | |
| Public Sewer | |
| 11135004 | |
| 1529402012 |
Nearby Schools
| NAME: | DISTRICT: | DISTANCE: | |
|---|---|---|---|
|
High School
Wauconda Community High School |
118 | Not in DB | |
Property History
| DATE: | EVENT: | PRICE: | SOURCE: |
|---|---|---|---|
| 6 Aug, 2021 | Sold | $250,000 | MRED MLS |
| 13 Jul, 2021 | Under contract | $249,900 | MRED MLS |
| 24 Jun, 2021 | Listed for sale | $249,900 | MRED MLS |
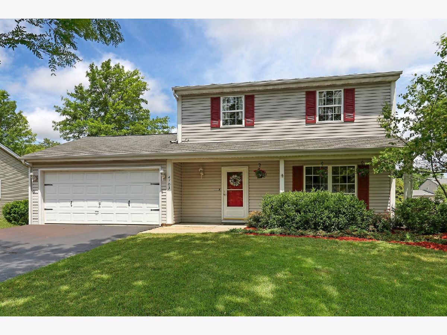
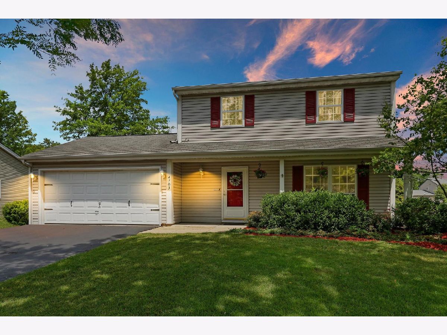
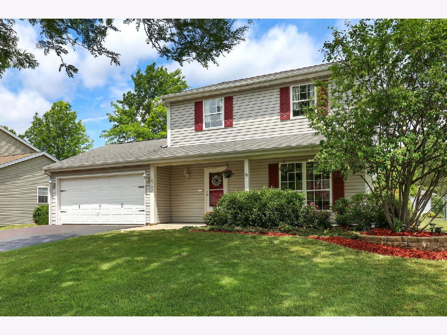
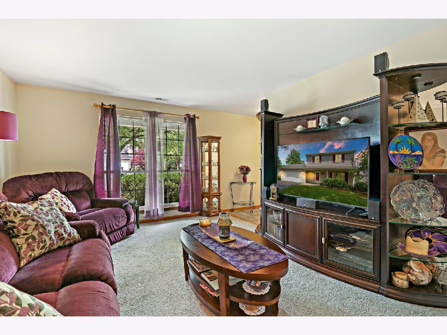
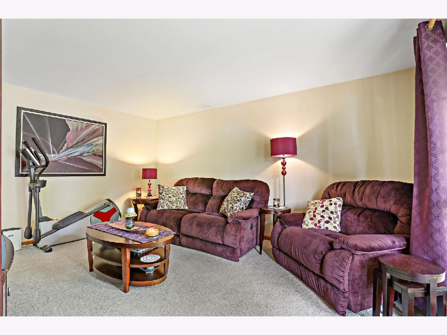
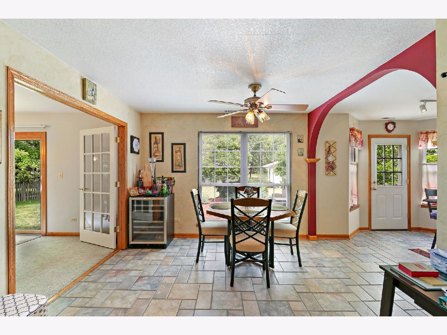
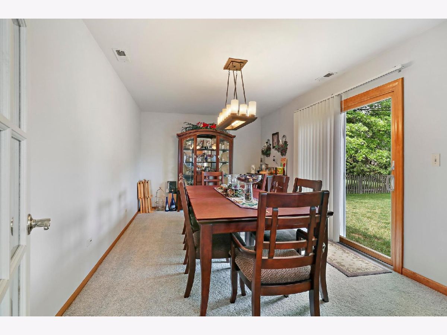
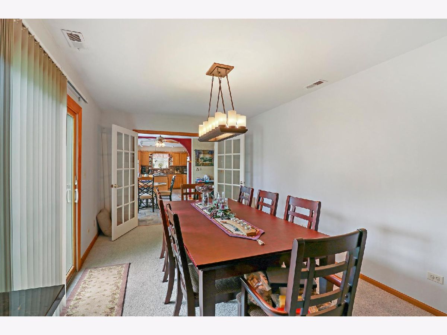
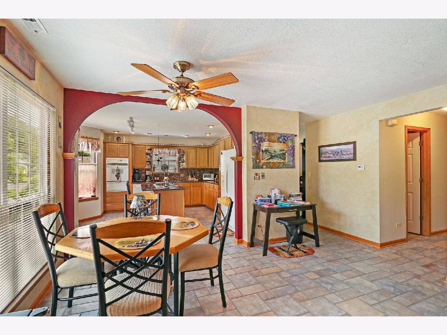
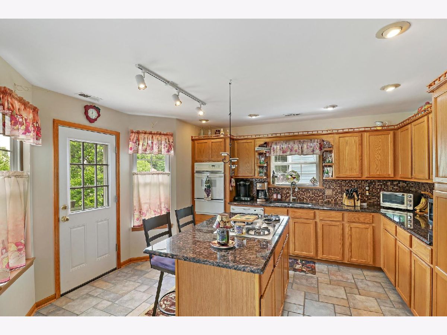
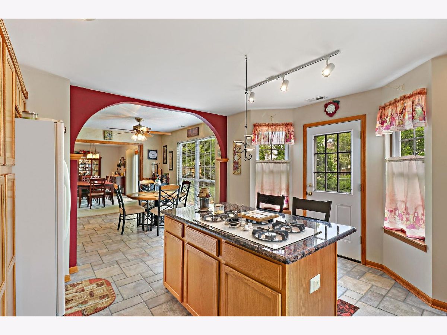
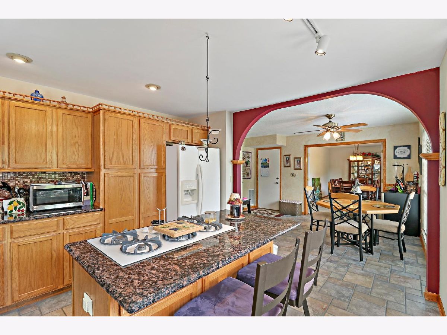
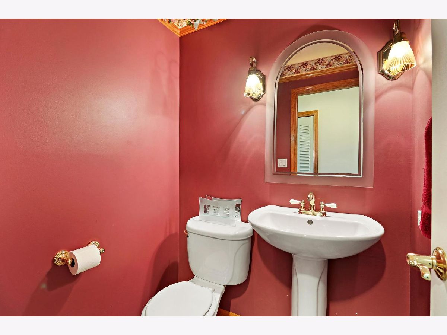
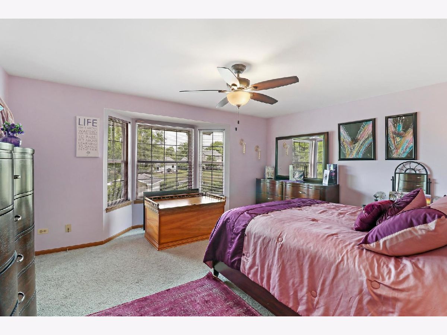
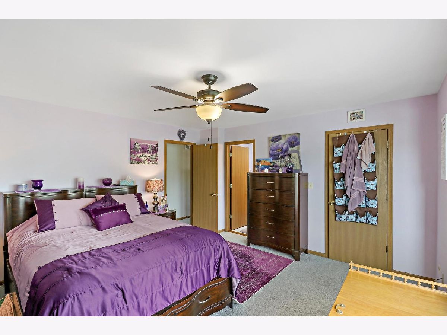
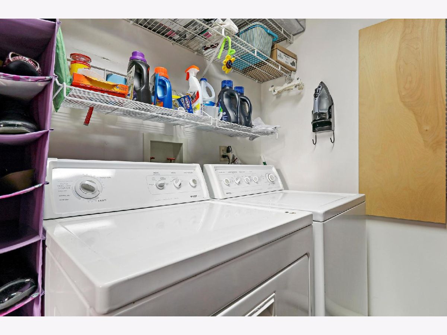
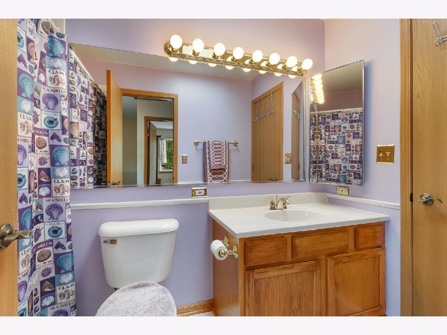
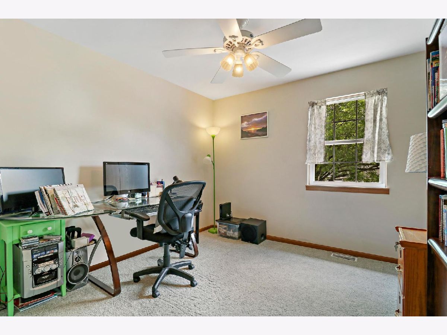
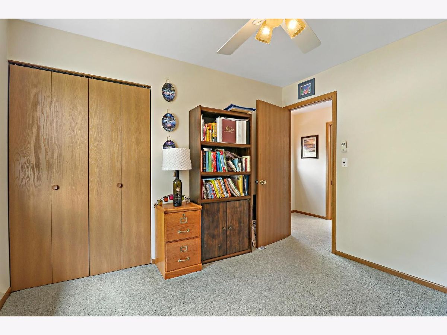
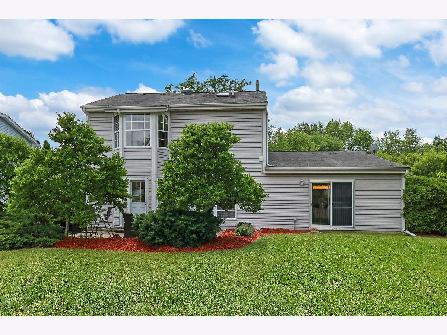
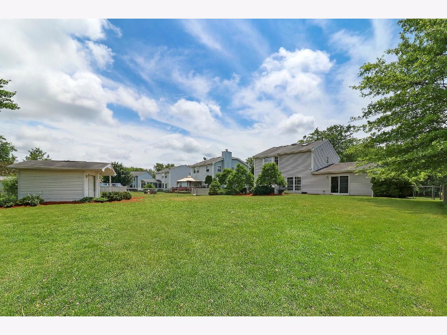
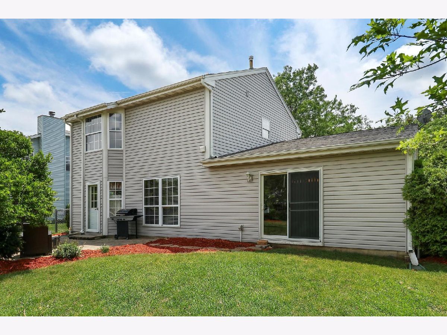
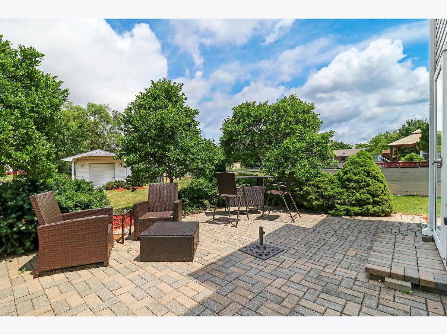
Room Specifics
Total Bedrooms: 3
Bedrooms Above Ground: 3
Bedrooms Below Ground: 0
Dimensions: —
Floor Type: Carpet
Dimensions: —
Floor Type: Carpet
Full Bathrooms: 2
Bathroom Amenities: —
Bathroom in Basement: 0
Rooms: Eating Area
Basement Description: None
Other Specifics
| 2 | |
| — | |
| — | |
| — | |
| Fenced Yard | |
| 154X86X148X68 | |
| — | |
| — | |
| — | |
| Range, Dishwasher, Refrigerator, Washer, Dryer, Disposal | |
| Not in DB | |
| — | |
| — | |
| — | |
| — |
Tax History
| Year | Property Taxes |
|---|---|
| 2021 | $5,583 |
Contact Agent
Nearby Similar Homes
Nearby Sold Comparables
Contact Agent
Listing Provided By
Konnerth Realty Group

