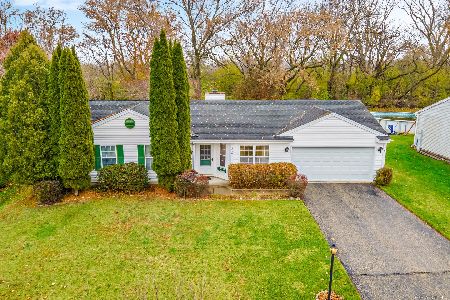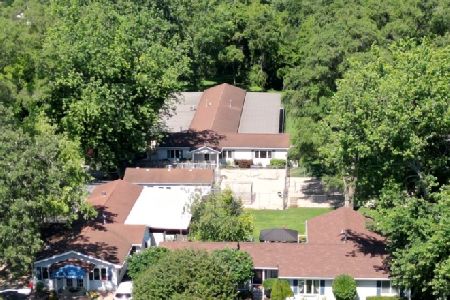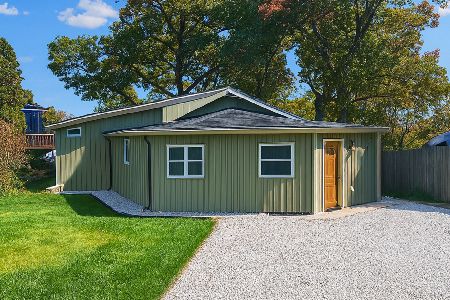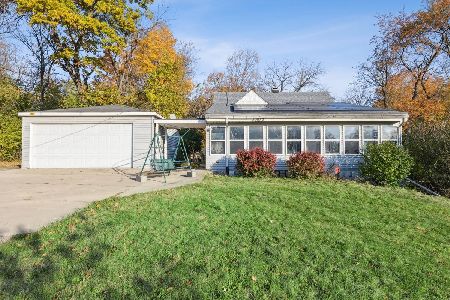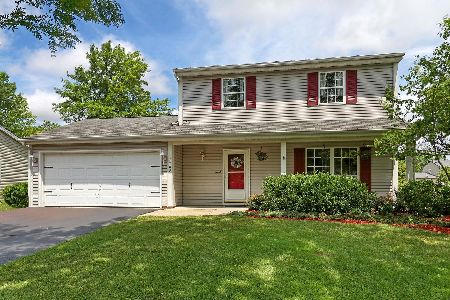4705 Southhampton Drive, Island Lake, Illinois 60042
$249,900
|
Sold
|
|
| Status: | Closed |
| Sqft: | 1,685 |
| Cost/Sqft: | $148 |
| Beds: | 3 |
| Baths: | 4 |
| Year Built: | 1997 |
| Property Taxes: | $5,960 |
| Days On Market: | 2284 |
| Lot Size: | 0,24 |
Description
Welcome home! This spacious home offers an open great room style kitchen, eating area and family room. You'll spend time cooking, playing and hanging out together within easy view of your loved ones. Upstairs is your master suite (painting to be completed by 9/20) with newer updated bathroom featuring an over-sized free standing shower and double vanity. The master bedroom also has a custom walk in closet. Two guest bedrooms & full bath upstairs. There is a 3rd full bath on the main level. The finished basement is complete with bar area, half bath, and a 4th bedroom/office (check out the secret closet room!) Extend your indoor/outdoor space with a 3-season room overlooking fenced back yard. Freshly painted throughout. Located in smaller neighborhood of Fox River Shores off Roberts Road. Close to gorgeous Fox River Marina for hiking and beautiful water views.
Property Specifics
| Single Family | |
| — | |
| Traditional | |
| 1997 | |
| Full | |
| — | |
| No | |
| 0.24 |
| Mc Henry | |
| Fox River Shores | |
| — / Not Applicable | |
| None | |
| Public | |
| Public Sewer | |
| 10506660 | |
| 1529402011 |
Nearby Schools
| NAME: | DISTRICT: | DISTANCE: | |
|---|---|---|---|
|
Grade School
Cotton Creek School |
118 | — | |
|
Middle School
Matthews Middle School |
118 | Not in DB | |
|
High School
Wauconda Community High School |
118 | Not in DB | |
Property History
| DATE: | EVENT: | PRICE: | SOURCE: |
|---|---|---|---|
| 5 Jun, 2015 | Sold | $200,000 | MRED MLS |
| 23 Mar, 2015 | Under contract | $204,900 | MRED MLS |
| 20 Mar, 2015 | Listed for sale | $204,900 | MRED MLS |
| 13 Nov, 2019 | Sold | $249,900 | MRED MLS |
| 20 Sep, 2019 | Under contract | $249,900 | MRED MLS |
| 11 Sep, 2019 | Listed for sale | $249,900 | MRED MLS |
Room Specifics
Total Bedrooms: 4
Bedrooms Above Ground: 3
Bedrooms Below Ground: 1
Dimensions: —
Floor Type: Carpet
Dimensions: —
Floor Type: Carpet
Dimensions: —
Floor Type: Carpet
Full Bathrooms: 4
Bathroom Amenities: Double Sink,Double Shower
Bathroom in Basement: 1
Rooms: Recreation Room,Sun Room,Eating Area
Basement Description: Finished
Other Specifics
| 2 | |
| Concrete Perimeter | |
| Asphalt | |
| Patio, Storms/Screens | |
| Fenced Yard | |
| 71 X 148 | |
| Unfinished | |
| Full | |
| Vaulted/Cathedral Ceilings, Bar-Wet, Wood Laminate Floors, First Floor Full Bath | |
| Range, Dishwasher, Refrigerator, Washer, Dryer, Stainless Steel Appliance(s) | |
| Not in DB | |
| Sidewalks, Street Lights, Street Paved | |
| — | |
| — | |
| — |
Tax History
| Year | Property Taxes |
|---|---|
| 2015 | $4,287 |
| 2019 | $5,960 |
Contact Agent
Nearby Similar Homes
Nearby Sold Comparables
Contact Agent
Listing Provided By
@properties

