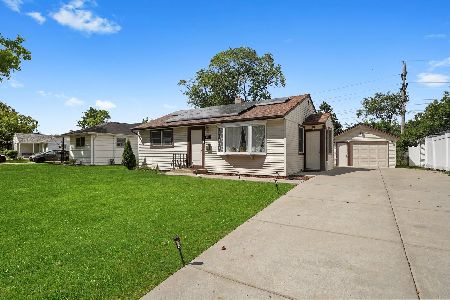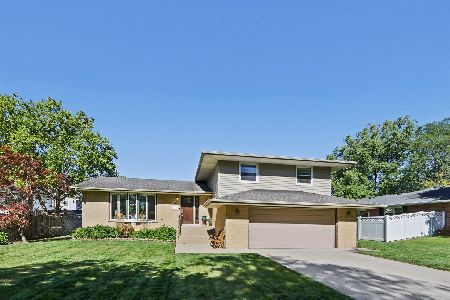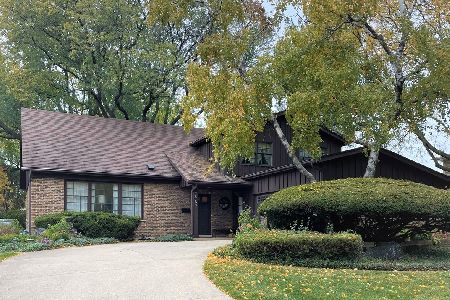4703 Thorntree Lane, Rolling Meadows, Illinois 60008
$315,000
|
Sold
|
|
| Status: | Closed |
| Sqft: | 0 |
| Cost/Sqft: | — |
| Beds: | 3 |
| Baths: | 2 |
| Year Built: | 1967 |
| Property Taxes: | $7,784 |
| Days On Market: | 4582 |
| Lot Size: | 0,34 |
Description
Located near 2 major expressways & minutes to the Metra, this beautifully renovated split level in a quiet neighborhood features open concept living & dream kitchen w/ maple cabinetry on ample counter space and backyard access. The finished sub-basement, excellent for storage & entertaining & spacious master bedroom with custom walk-in closet await you. Meticulous owners have cared for every inch of this home.
Property Specifics
| Single Family | |
| — | |
| — | |
| 1967 | |
| Full | |
| — | |
| No | |
| 0.34 |
| Cook | |
| Plum Grove Hills | |
| 0 / Not Applicable | |
| None | |
| Lake Michigan | |
| Public Sewer | |
| 08390000 | |
| 08072100410000 |
Nearby Schools
| NAME: | DISTRICT: | DISTANCE: | |
|---|---|---|---|
|
Grade School
Willow Bend Elementary School |
15 | — | |
|
Middle School
Carl Sandburg Junior High School |
15 | Not in DB | |
|
High School
Rolling Meadows High School |
214 | Not in DB | |
Property History
| DATE: | EVENT: | PRICE: | SOURCE: |
|---|---|---|---|
| 9 Jul, 2010 | Sold | $268,000 | MRED MLS |
| 14 May, 2010 | Under contract | $268,000 | MRED MLS |
| — | Last price change | $300,000 | MRED MLS |
| 4 Mar, 2010 | Listed for sale | $300,000 | MRED MLS |
| 16 Sep, 2013 | Sold | $315,000 | MRED MLS |
| 5 Aug, 2013 | Under contract | $334,900 | MRED MLS |
| — | Last price change | $349,900 | MRED MLS |
| 9 Jul, 2013 | Listed for sale | $349,900 | MRED MLS |
| 29 Oct, 2024 | Sold | $500,000 | MRED MLS |
| 23 Sep, 2024 | Under contract | $487,000 | MRED MLS |
| — | Last price change | $500,000 | MRED MLS |
| 4 Sep, 2024 | Listed for sale | $500,000 | MRED MLS |
Room Specifics
Total Bedrooms: 3
Bedrooms Above Ground: 3
Bedrooms Below Ground: 0
Dimensions: —
Floor Type: Carpet
Dimensions: —
Floor Type: Carpet
Full Bathrooms: 2
Bathroom Amenities: Whirlpool,Separate Shower,Double Sink,Garden Tub
Bathroom in Basement: 0
Rooms: Walk In Closet,Other Room
Basement Description: Finished,Sub-Basement
Other Specifics
| 2 | |
| Concrete Perimeter | |
| Concrete | |
| Patio, Storms/Screens | |
| Fenced Yard,Landscaped | |
| .34 ACRES | |
| Unfinished | |
| None | |
| Hardwood Floors, First Floor Full Bath | |
| Range, Microwave, Dishwasher, Refrigerator, Washer, Dryer | |
| Not in DB | |
| Sidewalks, Street Lights, Street Paved, Other | |
| — | |
| — | |
| — |
Tax History
| Year | Property Taxes |
|---|---|
| 2010 | $6,000 |
| 2013 | $7,784 |
| 2024 | $9,227 |
Contact Agent
Nearby Sold Comparables
Contact Agent
Listing Provided By
Achieve Real Estate Group Inc






