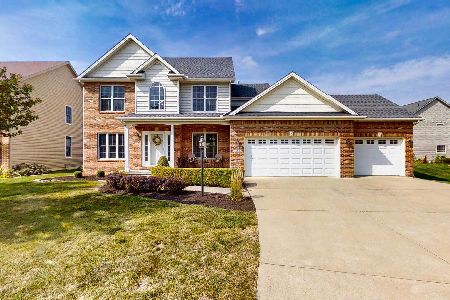4703 Westborough Drive, Champaign, Illinois 61822
$363,000
|
Sold
|
|
| Status: | Closed |
| Sqft: | 3,178 |
| Cost/Sqft: | $126 |
| Beds: | 4 |
| Baths: | 5 |
| Year Built: | 2006 |
| Property Taxes: | $10,995 |
| Days On Market: | 2847 |
| Lot Size: | 0,23 |
Description
This gorgeous six bedroom, four and a half bath 2-story home will make you feel right at home! From the minute you walk in and see the elegant pillared formal dining room, to the stunning kitchen with stone accented island and built-in desk area, you'll be amazed at all the special touches this home has to offer. The master suite has a full bath equipped with a whirlpool tub, double vanity, and walk-in-closet. Fine details include six-panel doors, warm wooded beam ceilings, and plenty of upgraded fixtures throughout. The full finished basement provides plenty of room for entertaining and includes two bedrooms and full bath. With nearly 4700 finished square feet and an immaculate, 3 car attached garage, you wont want to spend your time anywhere else!
Property Specifics
| Single Family | |
| — | |
| — | |
| 2006 | |
| Full | |
| — | |
| No | |
| 0.23 |
| Champaign | |
| Trails Edge | |
| 100 / Annual | |
| Other | |
| Public | |
| Public Sewer | |
| 09872161 | |
| 452020182021 |
Nearby Schools
| NAME: | DISTRICT: | DISTANCE: | |
|---|---|---|---|
|
Grade School
Unit 4 School Of Choice Elementa |
4 | — | |
|
Middle School
Champaign Junior/middle Call Uni |
4 | Not in DB | |
|
High School
Centennial High School |
4 | Not in DB | |
Property History
| DATE: | EVENT: | PRICE: | SOURCE: |
|---|---|---|---|
| 31 Jul, 2018 | Sold | $363,000 | MRED MLS |
| 9 Jul, 2018 | Under contract | $399,900 | MRED MLS |
| — | Last price change | $424,900 | MRED MLS |
| 9 Apr, 2018 | Listed for sale | $429,900 | MRED MLS |
Room Specifics
Total Bedrooms: 6
Bedrooms Above Ground: 4
Bedrooms Below Ground: 2
Dimensions: —
Floor Type: Carpet
Dimensions: —
Floor Type: Carpet
Dimensions: —
Floor Type: Carpet
Dimensions: —
Floor Type: —
Dimensions: —
Floor Type: —
Full Bathrooms: 5
Bathroom Amenities: Whirlpool,Separate Shower,Double Sink
Bathroom in Basement: 1
Rooms: Bedroom 5,Bedroom 6,Media Room,Other Room
Basement Description: Finished
Other Specifics
| 3 | |
| — | |
| Concrete | |
| Porch | |
| — | |
| 120X83 | |
| — | |
| Full | |
| Bar-Wet, Hardwood Floors, First Floor Bedroom, First Floor Laundry, First Floor Full Bath | |
| Microwave, Dishwasher, Refrigerator, Washer, Dryer, Disposal, Cooktop, Built-In Oven | |
| Not in DB | |
| Sidewalks, Street Paved | |
| — | |
| — | |
| Gas Log |
Tax History
| Year | Property Taxes |
|---|---|
| 2018 | $10,995 |
Contact Agent
Nearby Similar Homes
Nearby Sold Comparables
Contact Agent
Listing Provided By
RYAN DALLAS REAL ESTATE










