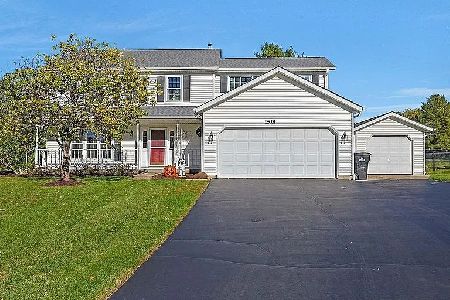4705 Gregory Street, Johnsburg, Illinois 60051
$181,000
|
Sold
|
|
| Status: | Closed |
| Sqft: | 1,008 |
| Cost/Sqft: | $183 |
| Beds: | 3 |
| Baths: | 2 |
| Year Built: | 1961 |
| Property Taxes: | $3,637 |
| Days On Market: | 2319 |
| Lot Size: | 0,32 |
Description
This beautiful 3 bedroom 2 full bath home with full basement is move in ready. Wood laminate floors, maple cabinetry in kitchen, baths and built in entertainment unit in family room along side stainless steel appliances and fresh paint throughout allows a smooth transition into your new home. Outdoor space is ready for entertaining with family and friends with multi level decks, fire pit, swing set and lots of green space. One car garage with additional attached storage area accessible from garage gives you plenty of space for all of the tools and toys. Mature trees and over-sized lot with plenty of parking really rounds out this beautiful property. Come see for yourself.
Property Specifics
| Single Family | |
| — | |
| Ranch | |
| 1961 | |
| Full | |
| — | |
| No | |
| 0.32 |
| Mc Henry | |
| — | |
| — / Not Applicable | |
| None | |
| Community Well | |
| Septic-Private | |
| 10484992 | |
| 1007276022 |
Nearby Schools
| NAME: | DISTRICT: | DISTANCE: | |
|---|---|---|---|
|
Grade School
Johnsburg Elementary School |
12 | — | |
|
Middle School
Johnsburg Junior High School |
12 | Not in DB | |
|
High School
Johnsburg High School |
12 | Not in DB | |
Property History
| DATE: | EVENT: | PRICE: | SOURCE: |
|---|---|---|---|
| 25 Oct, 2019 | Sold | $181,000 | MRED MLS |
| 11 Sep, 2019 | Under contract | $184,500 | MRED MLS |
| — | Last price change | $189,900 | MRED MLS |
| 14 Aug, 2019 | Listed for sale | $194,900 | MRED MLS |
| 14 Feb, 2021 | Under contract | $0 | MRED MLS |
| 30 Jan, 2021 | Listed for sale | $0 | MRED MLS |
| 10 Apr, 2023 | Sold | $230,000 | MRED MLS |
| 27 Mar, 2023 | Under contract | $230,000 | MRED MLS |
| 23 Mar, 2023 | Listed for sale | $230,000 | MRED MLS |
Room Specifics
Total Bedrooms: 3
Bedrooms Above Ground: 3
Bedrooms Below Ground: 0
Dimensions: —
Floor Type: Wood Laminate
Dimensions: —
Floor Type: Wood Laminate
Full Bathrooms: 2
Bathroom Amenities: —
Bathroom in Basement: 0
Rooms: No additional rooms
Basement Description: Unfinished
Other Specifics
| 1 | |
| Concrete Perimeter | |
| Asphalt | |
| Deck, Patio, Porch, Storms/Screens, Fire Pit | |
| Mature Trees | |
| 95 X 144.71 X 95.46 X 150 | |
| — | |
| None | |
| Wood Laminate Floors, First Floor Bedroom, First Floor Full Bath | |
| Dishwasher, Refrigerator, Washer, Dryer, Disposal, Stainless Steel Appliance(s), Built-In Oven, Range Hood | |
| Not in DB | |
| — | |
| — | |
| — | |
| — |
Tax History
| Year | Property Taxes |
|---|---|
| 2019 | $3,637 |
| 2023 | $3,880 |
Contact Agent
Nearby Similar Homes
Nearby Sold Comparables
Contact Agent
Listing Provided By
Berkshire Hathaway HomeServices Starck Real Estate












