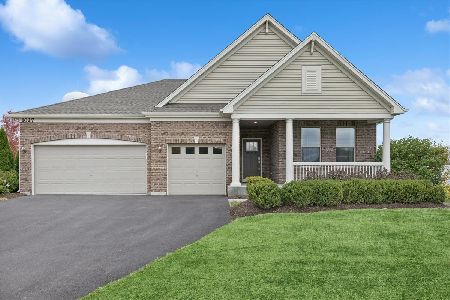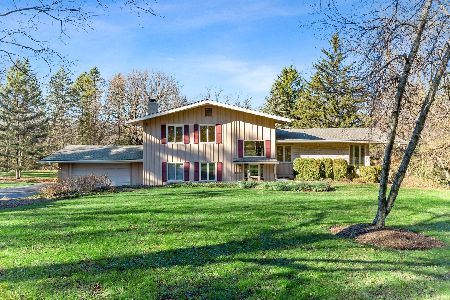4705 Shady Oaks Lane, Crystal Lake, Illinois 60012
$357,900
|
Sold
|
|
| Status: | Closed |
| Sqft: | 2,212 |
| Cost/Sqft: | $160 |
| Beds: | 3 |
| Baths: | 3 |
| Year Built: | 1958 |
| Property Taxes: | $9,145 |
| Days On Market: | 2834 |
| Lot Size: | 2,77 |
Description
Screaming "Relaxation" Is This Pretty Hillside Ranch Nestled In 2.77 Acres In A Tranquil Private Setting That Feels Like You are In the Country When In Fact, You Are Only 5 Min. To Town & Train! Front entry boasts a solid heavy oak Lead Stained Glass dr along w/hrdwd foyer that takes you to the massive great rm w/vltd beamed wood clng, inviting stone fp & lrge pic window. The gorgeous redesigned entertaining sized kit. is a "Chefs Delight" w/extra spacious center island housing a 5 burner gas stove and prep sink, tons of maple cabinets, lrge brkfst bar + buffet (all granite) along w/bltd in frdge, oven & pntry closet. A custom oak table w/built-in bench was made from the oak trees on prpty makes the perfect eating area. A mudrm, 2 lrg brms, ful hall ba, mbrm suite w/deck access and ful mstr ba all found on the 1st level of living. More living space 2 be had in ful/walkout bsmt w/lrg fam rm with wet bar, full ba + lrg storg rm. Prvt yard w/lrge trex deck & huge shed. TOP NOTCH!!!!
Property Specifics
| Single Family | |
| — | |
| Ranch | |
| 1958 | |
| Full,Walkout | |
| — | |
| No | |
| 2.77 |
| Mc Henry | |
| — | |
| 275 / Quarterly | |
| Snow Removal,Other | |
| Private Well | |
| Septic-Private | |
| 09856129 | |
| 1427327003 |
Nearby Schools
| NAME: | DISTRICT: | DISTANCE: | |
|---|---|---|---|
|
Grade School
Husmann Elementary School |
47 | — | |
|
High School
Prairie Ridge High School |
155 | Not in DB | |
|
Alternate Junior High School
Hannah Beardsley Middle School |
— | Not in DB | |
Property History
| DATE: | EVENT: | PRICE: | SOURCE: |
|---|---|---|---|
| 10 Apr, 2018 | Sold | $357,900 | MRED MLS |
| 23 Feb, 2018 | Under contract | $354,900 | MRED MLS |
| 13 Feb, 2018 | Listed for sale | $354,900 | MRED MLS |
Room Specifics
Total Bedrooms: 3
Bedrooms Above Ground: 3
Bedrooms Below Ground: 0
Dimensions: —
Floor Type: Carpet
Dimensions: —
Floor Type: Carpet
Full Bathrooms: 3
Bathroom Amenities: —
Bathroom in Basement: 1
Rooms: Office,Eating Area,Foyer,Mud Room,Storage
Basement Description: Finished
Other Specifics
| 2 | |
| Concrete Perimeter | |
| Asphalt | |
| Deck | |
| Wooded | |
| 390X294X490X330 | |
| — | |
| Full | |
| Vaulted/Cathedral Ceilings, Bar-Wet, Hardwood Floors, First Floor Bedroom, First Floor Full Bath | |
| Microwave, Dishwasher, Refrigerator, Washer, Dryer, Cooktop, Built-In Oven | |
| Not in DB | |
| — | |
| — | |
| — | |
| Wood Burning |
Tax History
| Year | Property Taxes |
|---|---|
| 2018 | $9,145 |
Contact Agent
Nearby Similar Homes
Nearby Sold Comparables
Contact Agent
Listing Provided By
RE/MAX Unlimited Northwest







