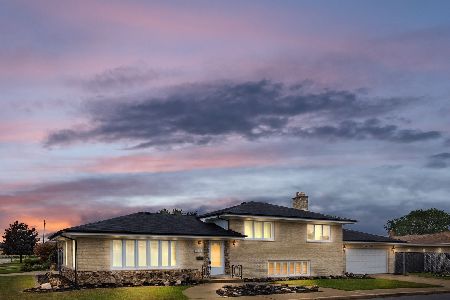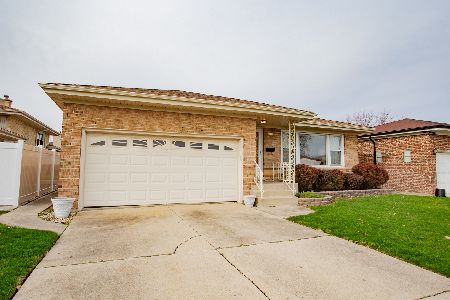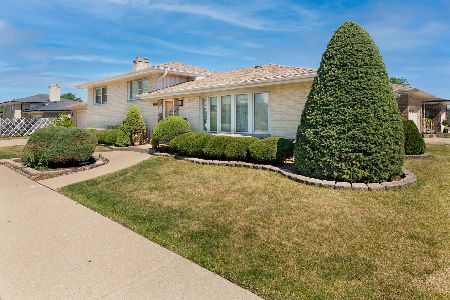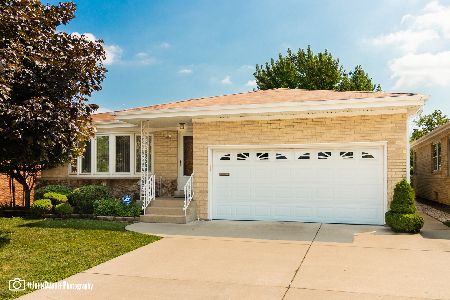4707 Oakview Street, O'Hare, Chicago, Illinois 60656
$485,000
|
Sold
|
|
| Status: | Closed |
| Sqft: | 1,311 |
| Cost/Sqft: | $381 |
| Beds: | 3 |
| Baths: | 3 |
| Year Built: | 1974 |
| Property Taxes: | $8,178 |
| Days On Market: | 832 |
| Lot Size: | 0,14 |
Description
Discover a perfect urban oasis on this large city lot boasting 6,240 square feet and an expansive 50-foot frontage. As you step inside, you'll be welcomed by an open floor plan where the beauty of hardwood floors flows seamlessly throughout. On the main level you'll find 3 generously sized bedrooms and 1.5 baths including a primary bedroom with en-suite 1/2 bath. The large sunlit kitchen features an island with seating for 3 and an abundance of cabinet space. The spacious living and dining areas are thoughtfully combined and feature elegant French doors to one of the bedrooms. The finished basement is a true gem that offers two flexible rooms that can be used as additional office space, bedrooms, playroom, art studio, etc. The dry basement is completed with separate laundry & mechanical rooms, the 2nd full bathroom and ample storage space. For those cozy evenings, the family room with a gas fireplace is the perfect retreat. Additional highlights include a 2-car attached brick garage with custom Elfa storage system, built-in speakers throughout the home, sump and ejector pump for peace of mind, new roof in 2020 and a substantial 75-gallon water heater installed in 2017. Step outside to your personal sanctuary - a large yard complete with a concrete patio, a convenient storage shed, and a refreshing green space that's perfect for outdoor enjoyment. The lush landscaping that envelops the property offers superb curb appeal and your beautiful outdoor space is easily maintained with a water irrigation system in place. This property is ideally situated in Schorsch Forestview where you'll enjoy the convenience of being on the city's edge with easy access to forest preserves, O'Hare Airport, I-90, the Cumberland Blue Line, and the vibrant dining and shopping destinations of Rosemont, Norridge & Park Ridge. This well-maintained home offers an opportunity for value-add through simple cosmetic improvements and is ready for you to make it your own. Easy to show - stop in and fall in love!
Property Specifics
| Single Family | |
| — | |
| — | |
| 1974 | |
| — | |
| — | |
| No | |
| 0.14 |
| Cook | |
| — | |
| 0 / Not Applicable | |
| — | |
| — | |
| — | |
| 11899936 | |
| 12141250070000 |
Property History
| DATE: | EVENT: | PRICE: | SOURCE: |
|---|---|---|---|
| 11 May, 2007 | Sold | $505,000 | MRED MLS |
| 20 Mar, 2007 | Under contract | $549,000 | MRED MLS |
| — | Last price change | $559,500 | MRED MLS |
| 3 Nov, 2006 | Listed for sale | $559,500 | MRED MLS |
| 15 Oct, 2012 | Sold | $361,350 | MRED MLS |
| 4 Sep, 2012 | Under contract | $399,900 | MRED MLS |
| 4 Sep, 2012 | Listed for sale | $399,900 | MRED MLS |
| 21 Nov, 2023 | Sold | $485,000 | MRED MLS |
| 29 Oct, 2023 | Under contract | $499,000 | MRED MLS |
| 12 Oct, 2023 | Listed for sale | $499,000 | MRED MLS |
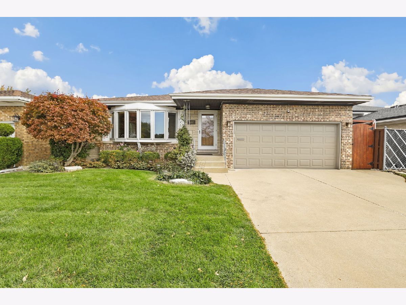
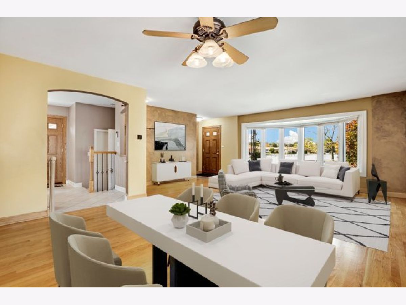
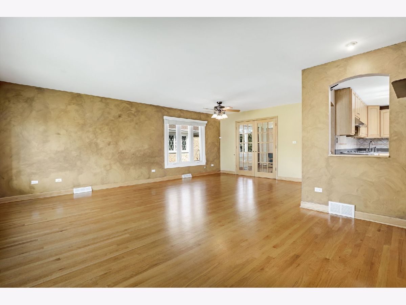
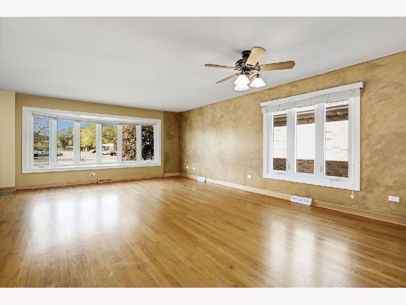
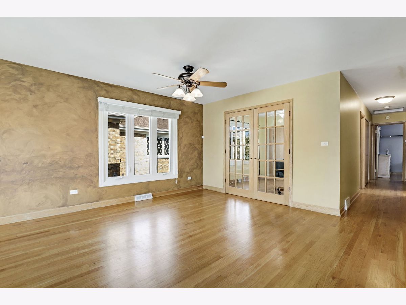
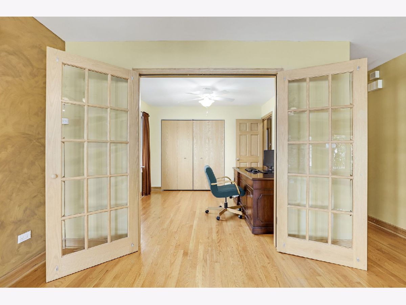
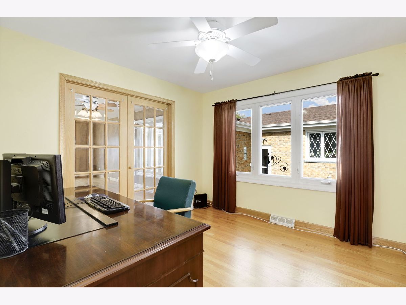
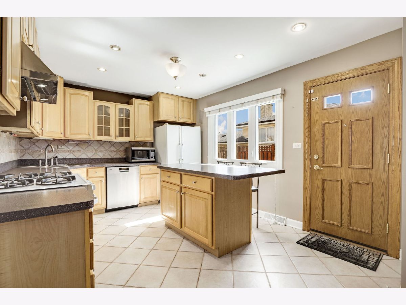
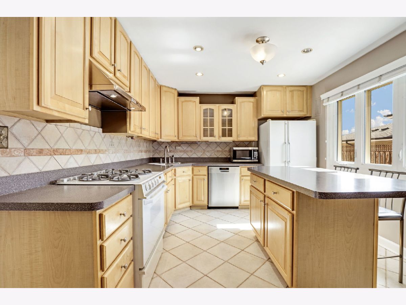
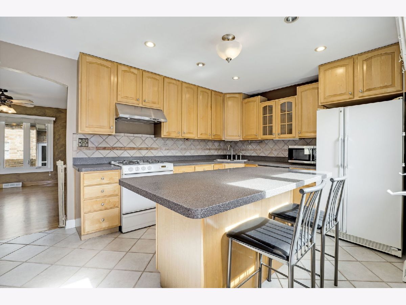
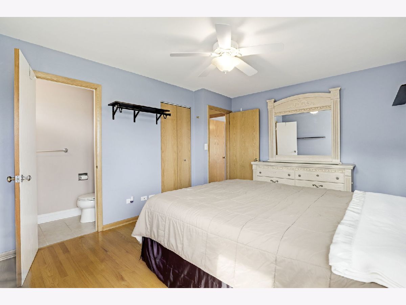
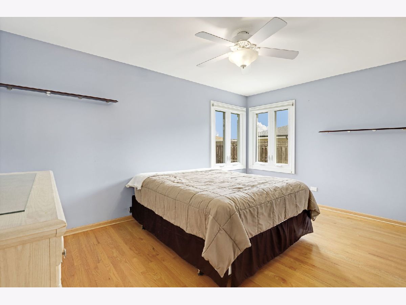
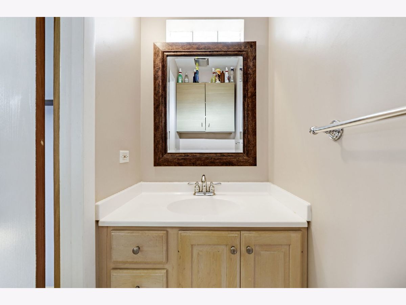
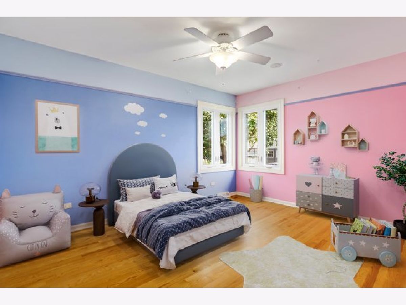
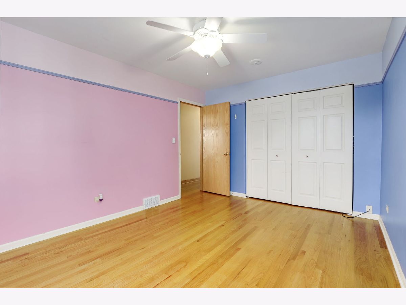
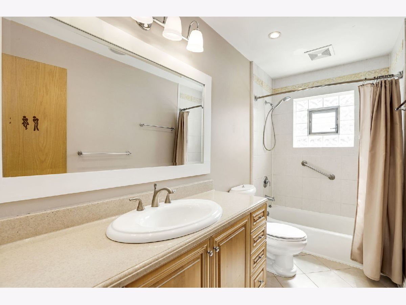
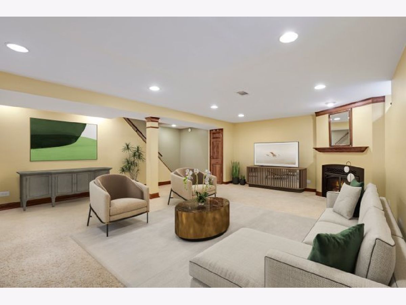
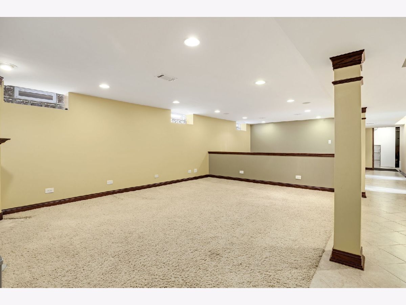
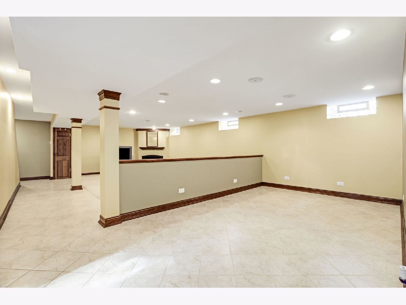
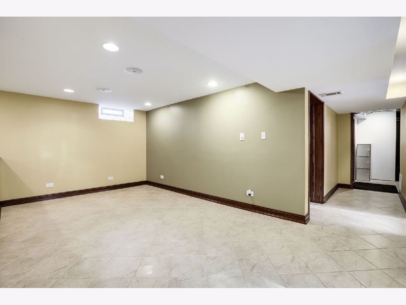
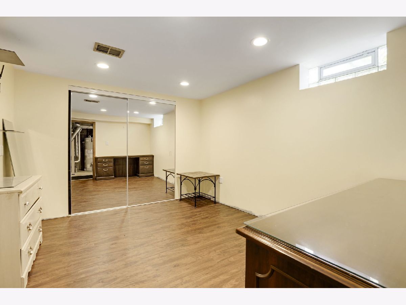
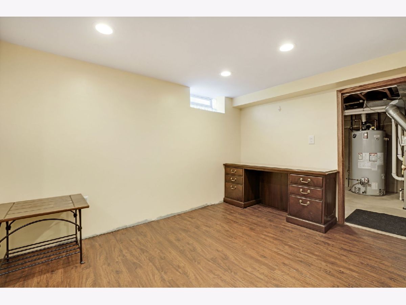
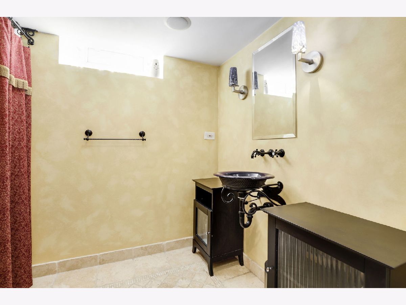
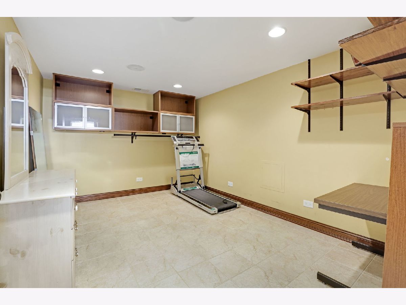
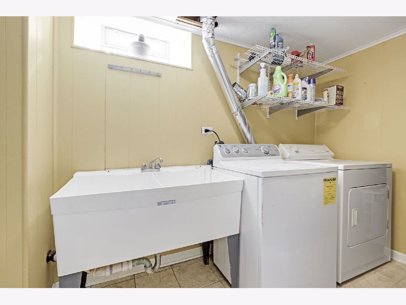
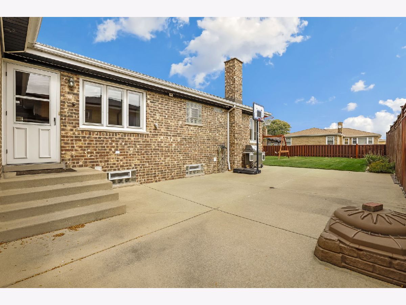
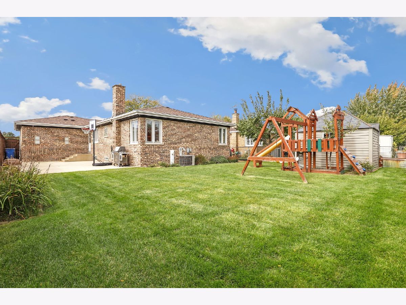
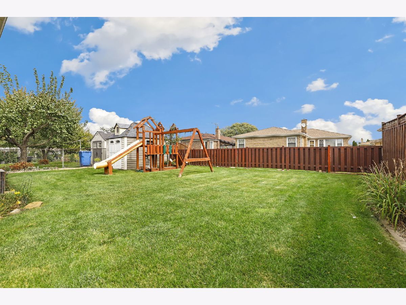
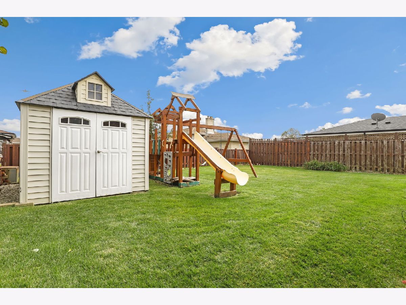
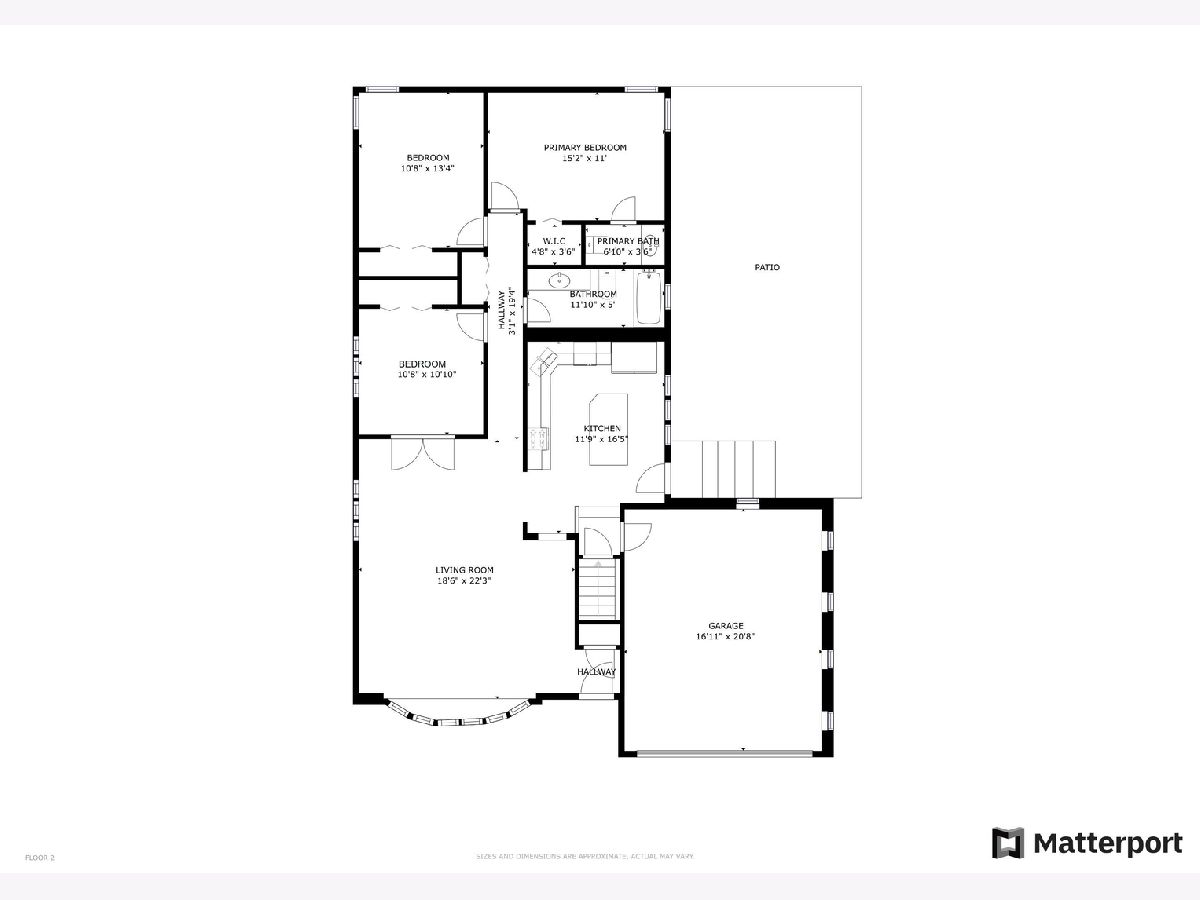
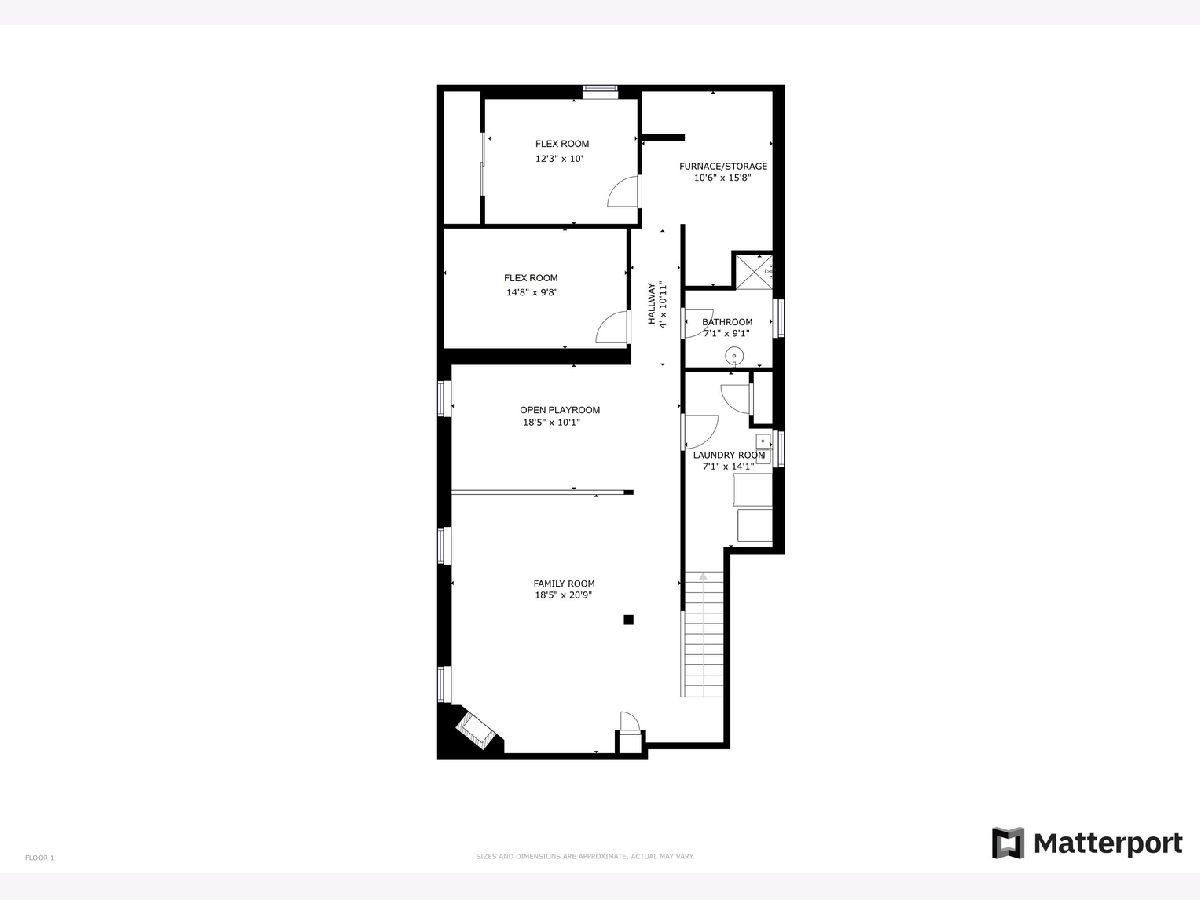
Room Specifics
Total Bedrooms: 3
Bedrooms Above Ground: 3
Bedrooms Below Ground: 0
Dimensions: —
Floor Type: —
Dimensions: —
Floor Type: —
Full Bathrooms: 3
Bathroom Amenities: Soaking Tub
Bathroom in Basement: 1
Rooms: —
Basement Description: Finished
Other Specifics
| 2 | |
| — | |
| Concrete | |
| — | |
| — | |
| 50X125 | |
| Full,Unfinished | |
| — | |
| — | |
| — | |
| Not in DB | |
| — | |
| — | |
| — | |
| — |
Tax History
| Year | Property Taxes |
|---|---|
| 2007 | $5,485 |
| 2012 | $5,580 |
| 2023 | $8,178 |
Contact Agent
Nearby Similar Homes
Nearby Sold Comparables
Contact Agent
Listing Provided By
Redfin Corporation





