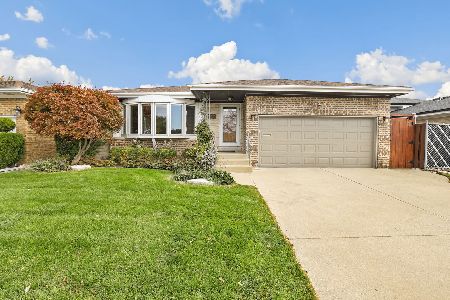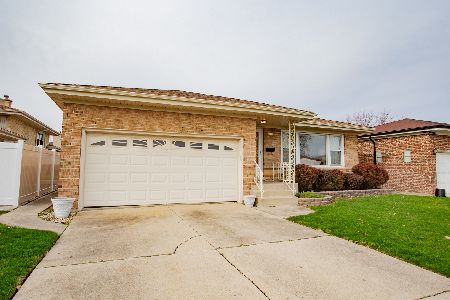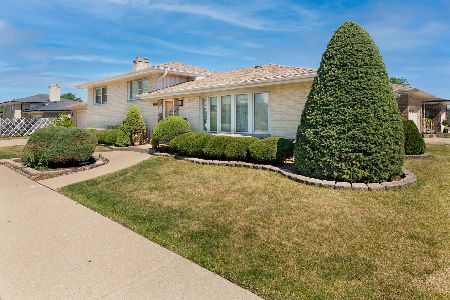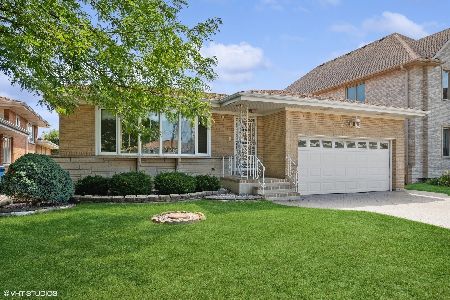8648 Leland Avenue, O'Hare, Chicago, Illinois 60656
$410,000
|
Sold
|
|
| Status: | Closed |
| Sqft: | 1,484 |
| Cost/Sqft: | $290 |
| Beds: | 3 |
| Baths: | 2 |
| Year Built: | 1974 |
| Property Taxes: | $2,065 |
| Days On Market: | 1887 |
| Lot Size: | 0,14 |
Description
Welcome Home to this custom all Brick Split Level in Schorsch Forestview subdivision! This expanded home has been meticulously maintained and features Gorgeous original Hardwood floors which have just been exposed and they are beautiful! This home features loads of space and natural light! The large entry features tile flooring and flows into the Large Formal Living Room & Dining Room with hardwood floors. The spacious Kitchen features loads of space along with large Dinette Area. This space offers loads of character and great space to create a kitchen space that fits your style! The lighting and details offer charm and comfort! Up a short staircase, you will find a Large Owners Suite along with 2 additional spacious bedrooms - All with hardwood floors. Large hall bath and Loads of Closet space! The Lower level has been updated and features lookout windows, Huge Family room w/beautiful Fireplace and stone wall, updated wood-laminate flooring, Updated full bath & large Utility/Laundry/Flex space! Home is located on large corner lot and offers concrete driveway and 1/2 moon walkway and fenced in yard. Home has been beautifully maintained and is ready for you to create your memories in this wonderful Home!
Property Specifics
| Single Family | |
| — | |
| Tri-Level | |
| 1974 | |
| English | |
| CUSTOM | |
| No | |
| 0.14 |
| Cook | |
| Schorsch Forestview | |
| 0 / Not Applicable | |
| None | |
| Public | |
| Public Sewer | |
| 10938890 | |
| 12141250080000 |
Property History
| DATE: | EVENT: | PRICE: | SOURCE: |
|---|---|---|---|
| 5 Mar, 2021 | Sold | $410,000 | MRED MLS |
| 17 Feb, 2021 | Under contract | $429,900 | MRED MLS |
| 20 Nov, 2020 | Listed for sale | $429,900 | MRED MLS |
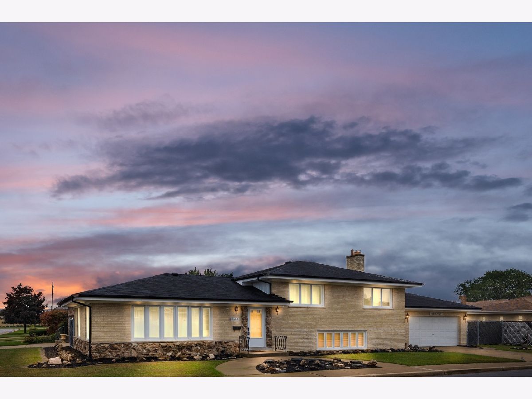
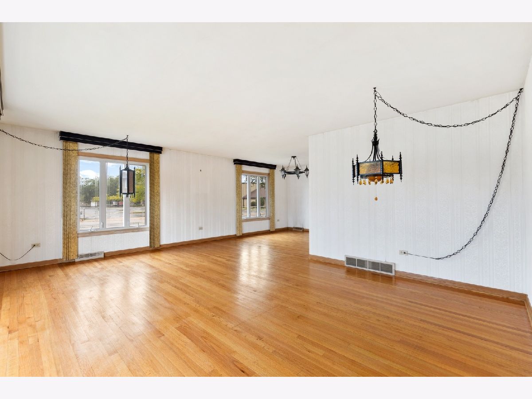
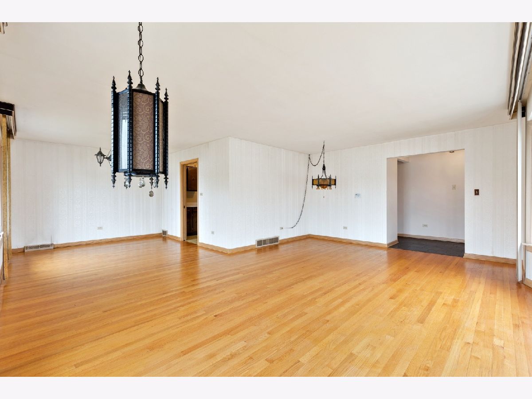
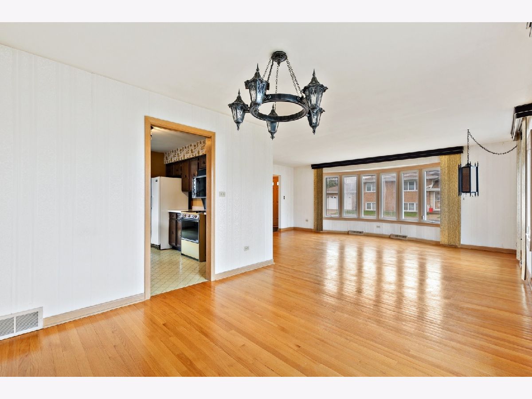
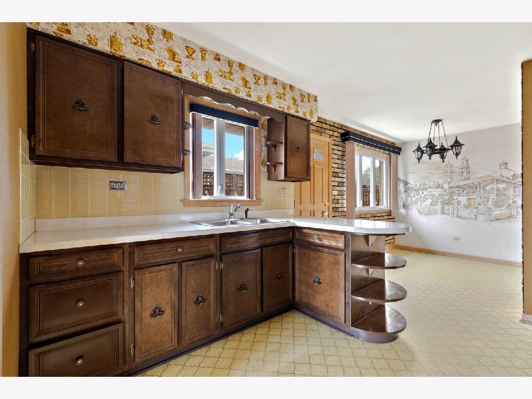
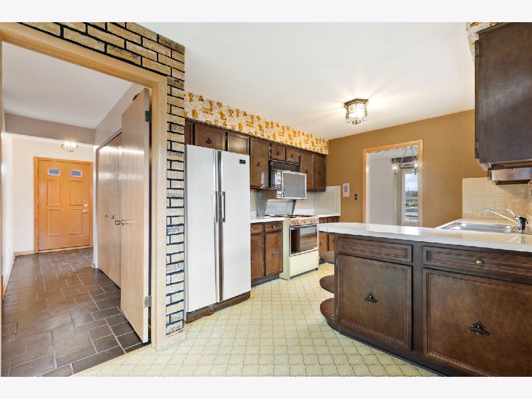
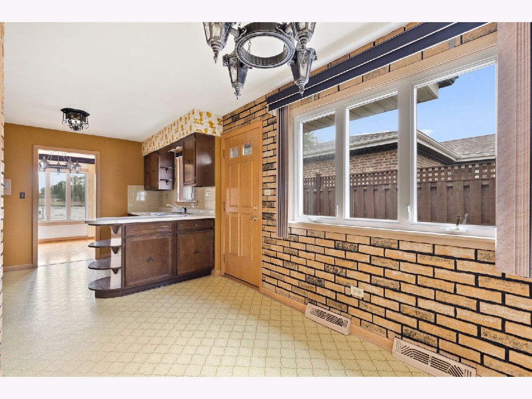
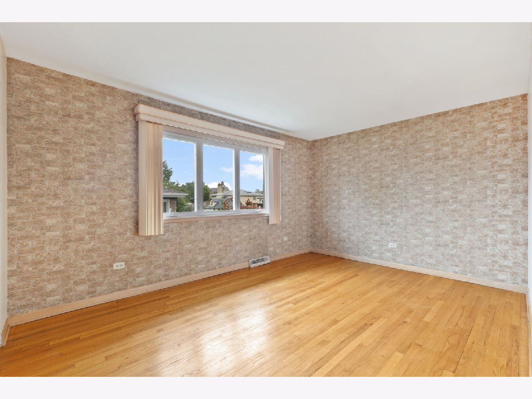
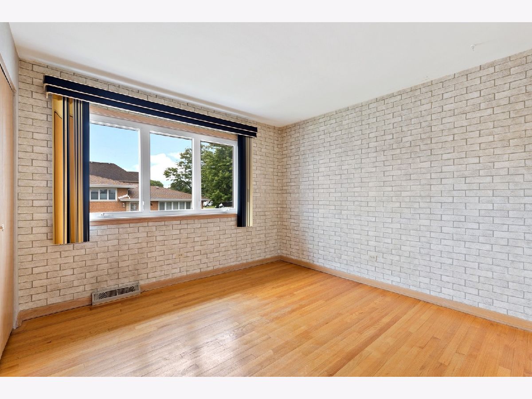
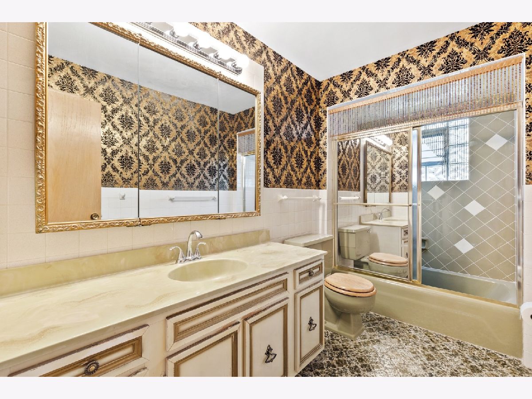
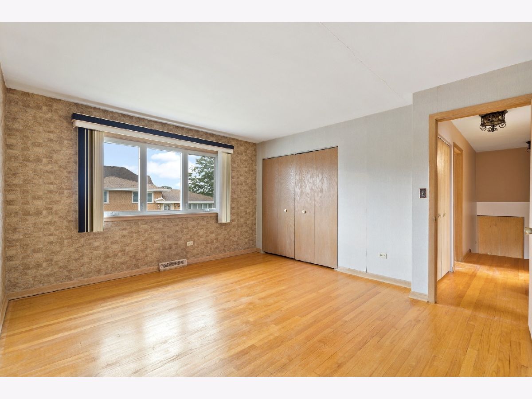
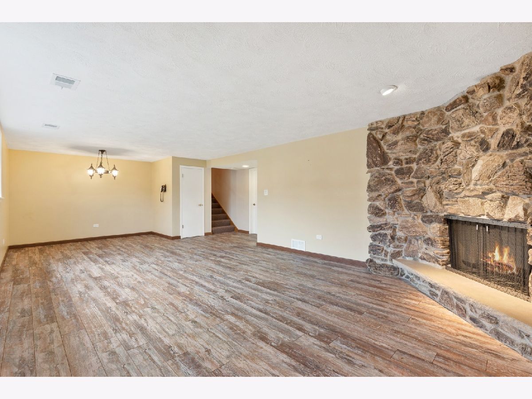
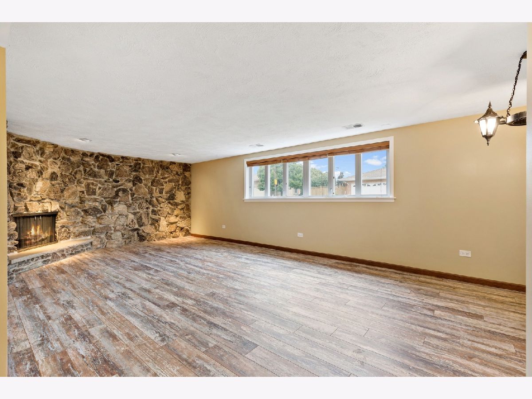
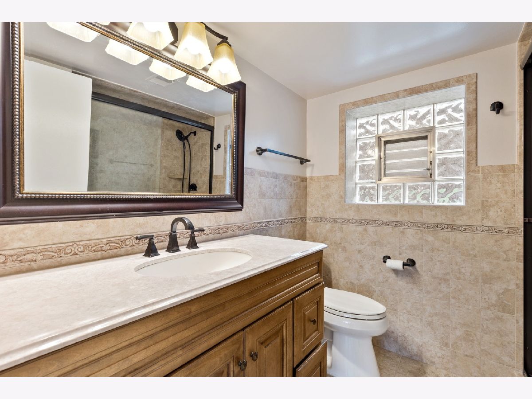
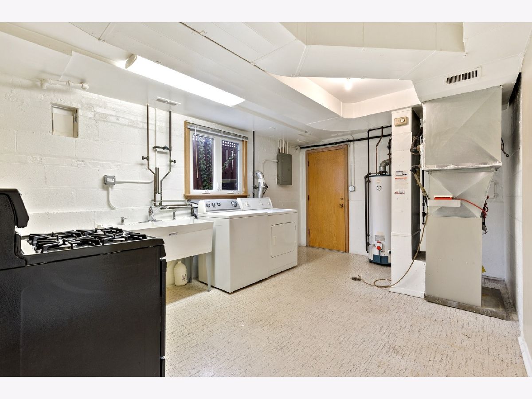
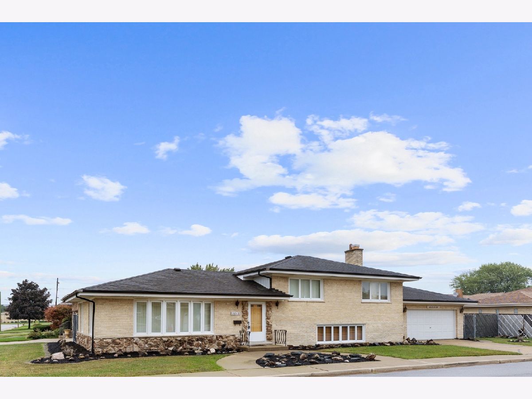
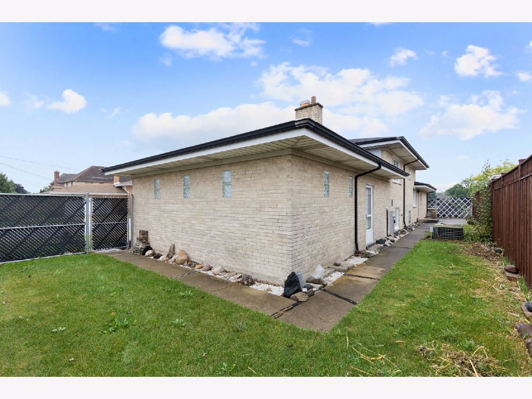
Room Specifics
Total Bedrooms: 3
Bedrooms Above Ground: 3
Bedrooms Below Ground: 0
Dimensions: —
Floor Type: Hardwood
Dimensions: —
Floor Type: Hardwood
Full Bathrooms: 2
Bathroom Amenities: —
Bathroom in Basement: 1
Rooms: Utility Room-Lower Level,Eating Area
Basement Description: Finished
Other Specifics
| 2 | |
| Concrete Perimeter | |
| Concrete | |
| — | |
| Corner Lot,Fenced Yard | |
| 50.9 X 120 | |
| — | |
| None | |
| Hardwood Floors, Wood Laminate Floors, Built-in Features | |
| Range, Microwave, Refrigerator | |
| Not in DB | |
| — | |
| — | |
| — | |
| — |
Tax History
| Year | Property Taxes |
|---|---|
| 2021 | $2,065 |
Contact Agent
Nearby Similar Homes
Nearby Sold Comparables
Contact Agent
Listing Provided By
Compass





