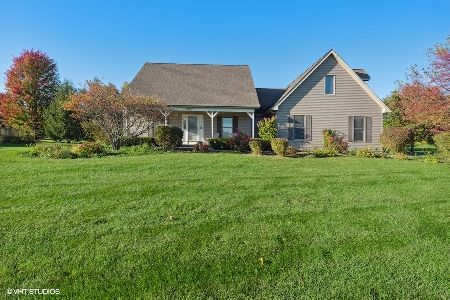4707 Patty Lane, Ringwood, Illinois 60072
$345,000
|
Sold
|
|
| Status: | Closed |
| Sqft: | 2,323 |
| Cost/Sqft: | $149 |
| Beds: | 3 |
| Baths: | 3 |
| Year Built: | 2001 |
| Property Taxes: | $7,447 |
| Days On Market: | 2042 |
| Lot Size: | 1,03 |
Description
Oh my goodness.....this home packs so much LIVING into what might appear to be a small 3-Bedroom Ranch!!! Come discover just how large the living area is in this home!!! The main floor has what you might expect in a ranch....Living/Great Room, Open Kitchen has a work island with bar stools PLUS an Eating Area with Bay Window, Walk-in Pantry, a Planning Desk and Laundry Room. Bedrooms 2 & 3 share a nicely updated Hallway Bathroom with deep soaking tub and shower. Enter the Master Bedroom to discover a TOTALLY REMODELED, AMAZING MASTER BATH!! Dual Vanities, a HUGE Walk-In DOUBLE Shower and a very classy,oval shaped soaking tub! It's a MUST SEE!!! There is a Super Sized BONUS ROOM above the Garage. The basement is another complete house!!! What more could you need? There is the FAMILY ROOM / COMPLETE Second Kitchen / Full Bathroom with jetted tub / 4th Bedroom or Office / a Recreation or Game Room and a generously sized storage room. COME OUT AND SEE IT TODAY!!!
Property Specifics
| Single Family | |
| — | |
| Ranch | |
| 2001 | |
| Full | |
| RANCH | |
| No | |
| 1.03 |
| Mc Henry | |
| Country Crossing | |
| 150 / Annual | |
| Other | |
| Community Well | |
| Septic-Private | |
| 10752930 | |
| 0909202012 |
Nearby Schools
| NAME: | DISTRICT: | DISTANCE: | |
|---|---|---|---|
|
Grade School
Ringwood School Primary Ctr |
12 | — | |
|
High School
Johnsburg High School |
12 | Not in DB | |
Property History
| DATE: | EVENT: | PRICE: | SOURCE: |
|---|---|---|---|
| 26 Aug, 2020 | Sold | $345,000 | MRED MLS |
| 2 Jul, 2020 | Under contract | $345,000 | MRED MLS |
| 15 Jun, 2020 | Listed for sale | $345,000 | MRED MLS |
| 30 Nov, 2022 | Sold | $395,000 | MRED MLS |
| 16 Oct, 2022 | Under contract | $395,000 | MRED MLS |
| 13 Oct, 2022 | Listed for sale | $395,000 | MRED MLS |
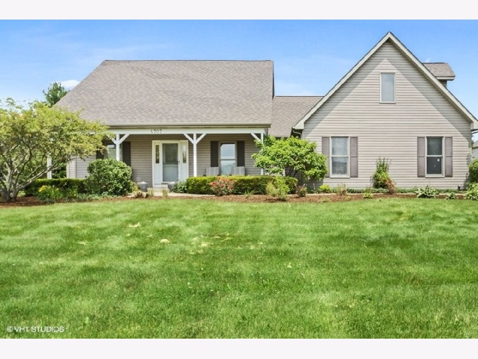
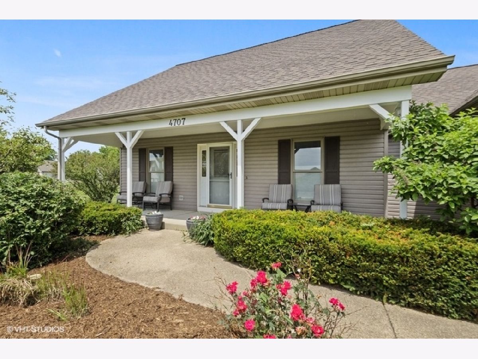
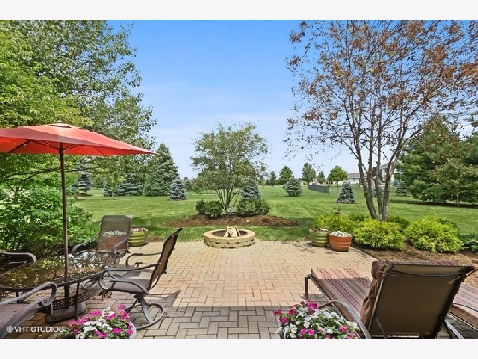
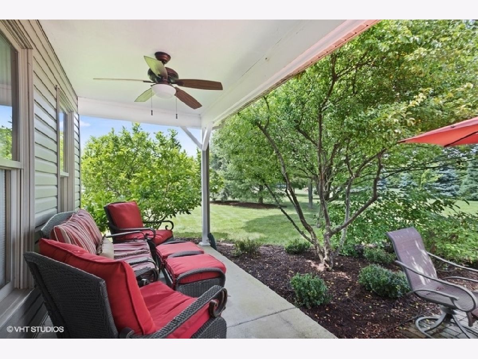
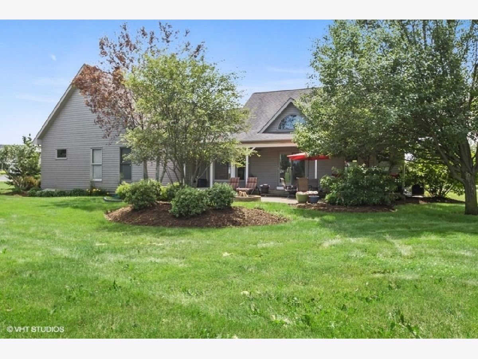
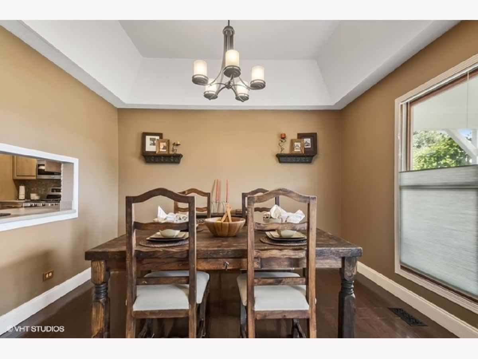
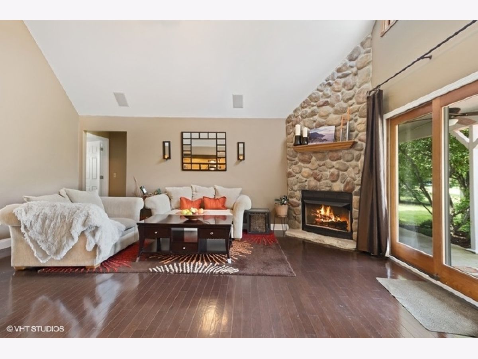
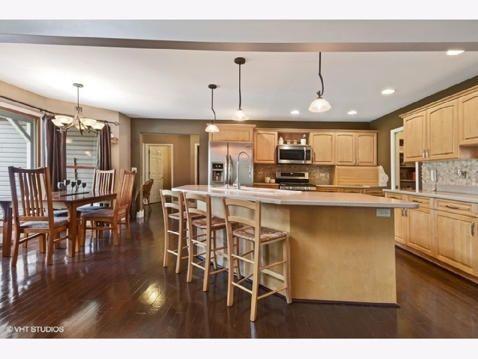
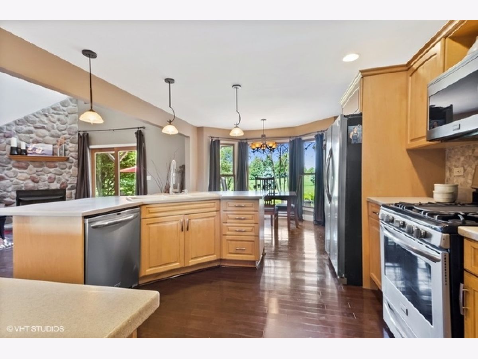
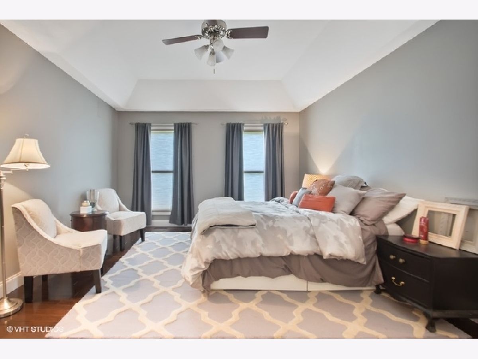
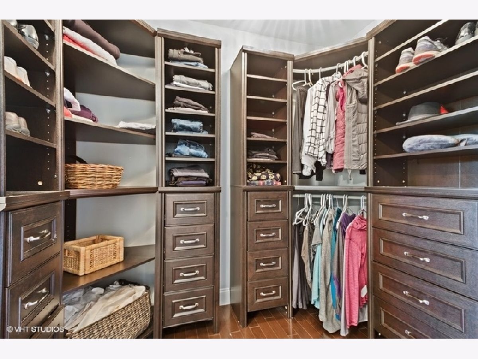
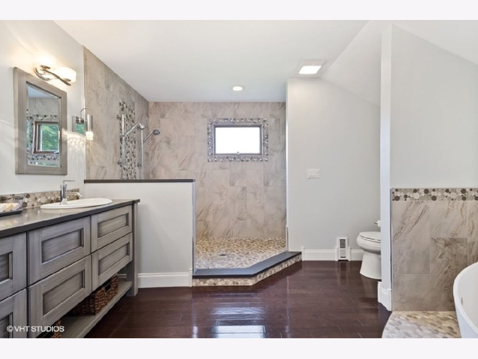
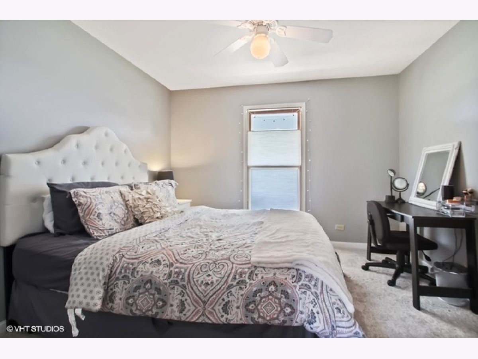
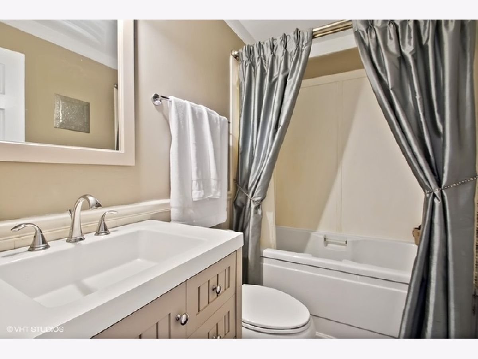
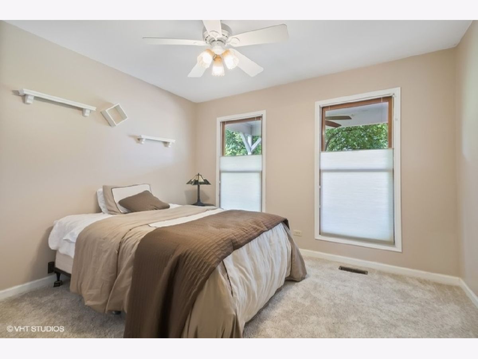
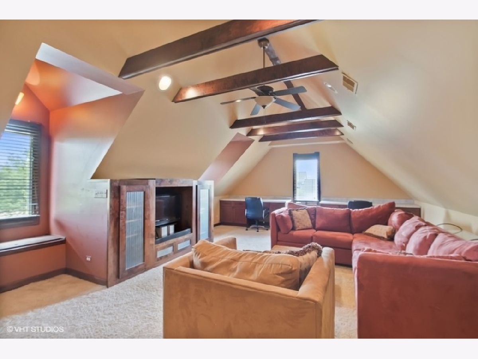
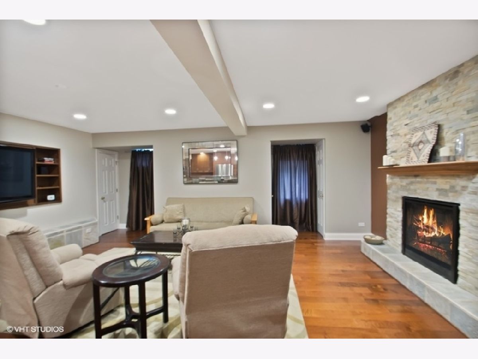
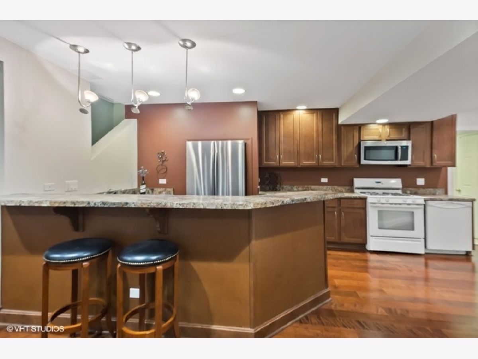
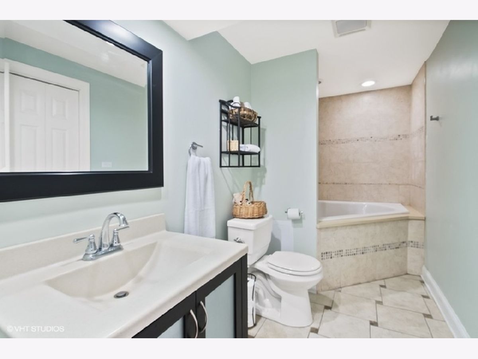
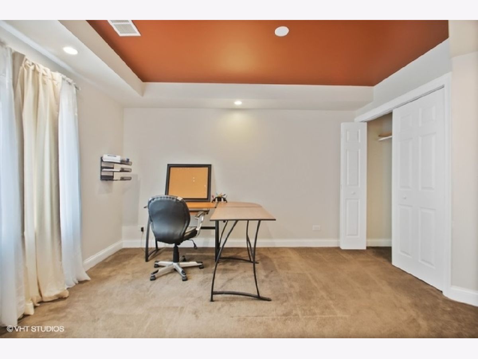
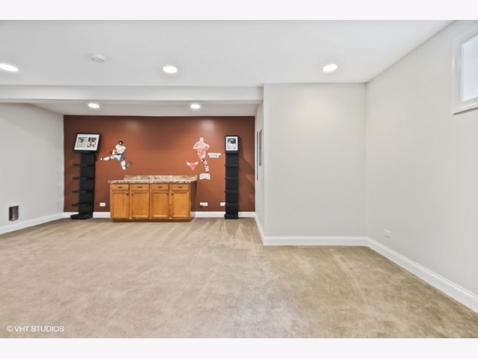
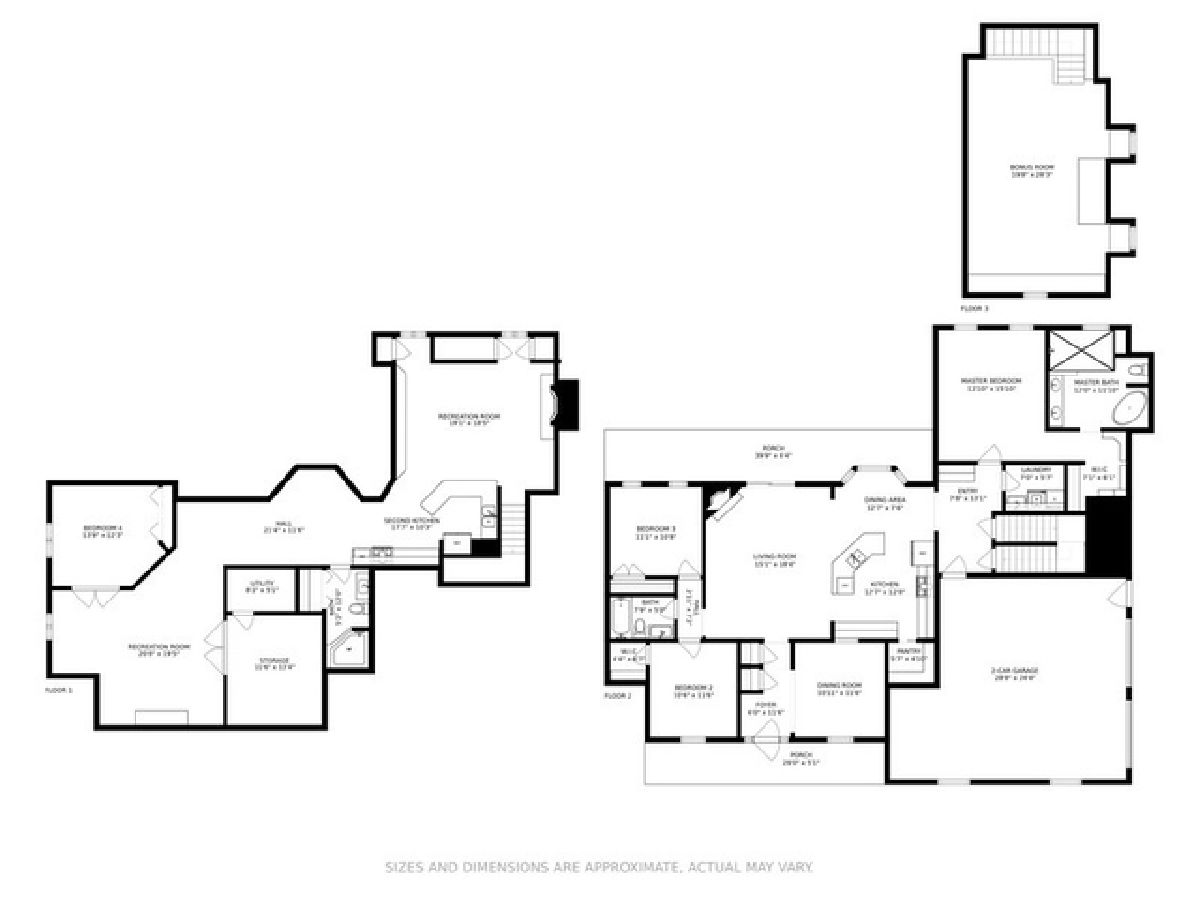
Room Specifics
Total Bedrooms: 4
Bedrooms Above Ground: 3
Bedrooms Below Ground: 1
Dimensions: —
Floor Type: Carpet
Dimensions: —
Floor Type: Carpet
Dimensions: —
Floor Type: Carpet
Full Bathrooms: 3
Bathroom Amenities: Separate Shower,Double Sink,Garden Tub,Full Body Spray Shower,Double Shower
Bathroom in Basement: 1
Rooms: Bonus Room,Game Room,Exercise Room,Kitchen,Family Room
Basement Description: Finished
Other Specifics
| 2 | |
| Concrete Perimeter | |
| Asphalt | |
| Patio, Porch | |
| Irregular Lot | |
| 168.5 X 305.3 X 398.6 | |
| — | |
| Full | |
| Vaulted/Cathedral Ceilings, Hardwood Floors, First Floor Bedroom, In-Law Arrangement, First Floor Laundry, First Floor Full Bath | |
| Range, Microwave, Dishwasher, Refrigerator, Washer, Dryer, Disposal, Stainless Steel Appliance(s), Range Hood, Water Softener, Water Softener Owned | |
| Not in DB | |
| — | |
| — | |
| — | |
| — |
Tax History
| Year | Property Taxes |
|---|---|
| 2020 | $7,447 |
| 2022 | $7,784 |
Contact Agent
Nearby Similar Homes
Nearby Sold Comparables
Contact Agent
Listing Provided By
Berkshire Hathaway HomeServices Starck Real Estate

