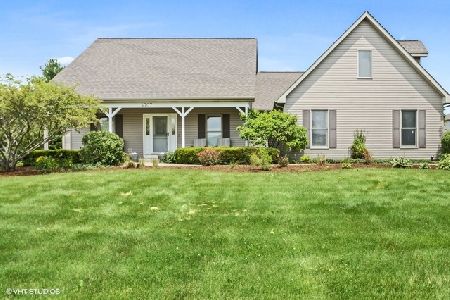4811 Patty Lane, Ringwood, Illinois 60072
$229,900
|
Sold
|
|
| Status: | Closed |
| Sqft: | 1,691 |
| Cost/Sqft: | $136 |
| Beds: | 3 |
| Baths: | 3 |
| Year Built: | 1999 |
| Property Taxes: | $5,891 |
| Days On Market: | 3832 |
| Lot Size: | 1,08 |
Description
Recently repaired with flooring and paint, some electrical and lighting and more, this open floor plan ranch style home is ready for you! Full finished basement with Bar, possible 4th bedroom and huge utility/laundry area. Brick patio overlooks large open area! Available to owner occupants only until August 10 under the FM first Look period. Sold as-is. No survey. Tax proration @ 100%. Earnest money must be certified funds. Home warranty and or closing cost credit may be available to owner occupant buyers.
Property Specifics
| Single Family | |
| — | |
| Ranch | |
| 1999 | |
| Full | |
| — | |
| No | |
| 1.08 |
| Mc Henry | |
| Country Crossing | |
| 150 / Annual | |
| Insurance,Other | |
| Private Well | |
| Septic-Private | |
| 08989925 | |
| 0909202014 |
Property History
| DATE: | EVENT: | PRICE: | SOURCE: |
|---|---|---|---|
| 10 Sep, 2015 | Sold | $229,900 | MRED MLS |
| 7 Aug, 2015 | Under contract | $229,900 | MRED MLS |
| 21 Jul, 2015 | Listed for sale | $229,900 | MRED MLS |
Room Specifics
Total Bedrooms: 3
Bedrooms Above Ground: 3
Bedrooms Below Ground: 0
Dimensions: —
Floor Type: Carpet
Dimensions: —
Floor Type: Carpet
Full Bathrooms: 3
Bathroom Amenities: —
Bathroom in Basement: 1
Rooms: Recreation Room,Utility Room-Lower Level,Other Room
Basement Description: Finished
Other Specifics
| 3 | |
| Concrete Perimeter | |
| Asphalt | |
| Patio, Brick Paver Patio | |
| — | |
| 150 X 308 X 150 X 305 | |
| — | |
| Full | |
| Vaulted/Cathedral Ceilings, Skylight(s), Bar-Dry, Wood Laminate Floors, First Floor Bedroom | |
| — | |
| Not in DB | |
| — | |
| — | |
| — | |
| — |
Tax History
| Year | Property Taxes |
|---|---|
| 2015 | $5,891 |
Contact Agent
Nearby Similar Homes
Nearby Sold Comparables
Contact Agent
Listing Provided By
Coldwell Banker The Real Estate Group





