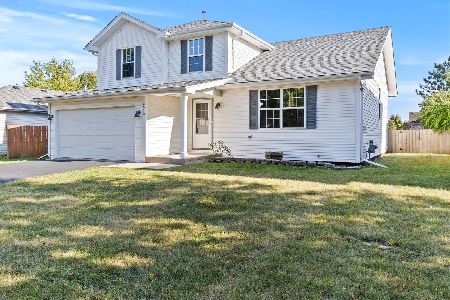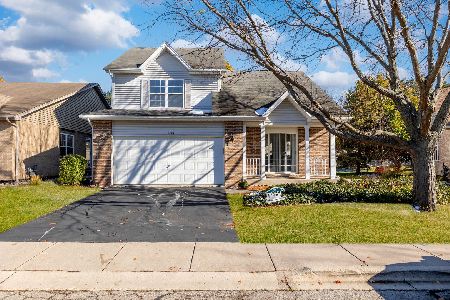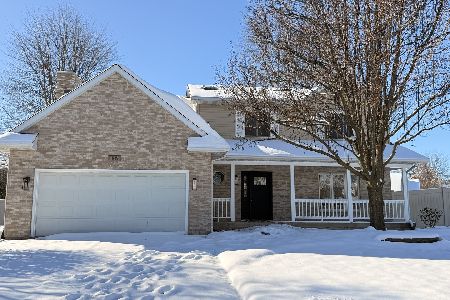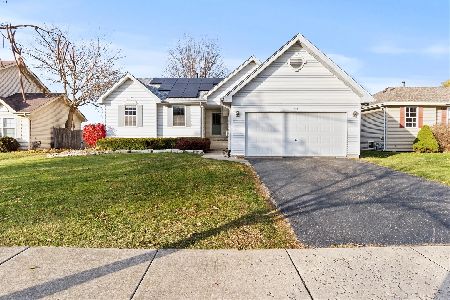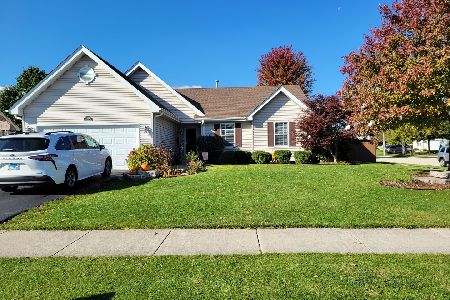4707 Sandpiper Lane, Plainfield, Illinois 60586
$345,000
|
Sold
|
|
| Status: | Closed |
| Sqft: | 1,652 |
| Cost/Sqft: | $209 |
| Beds: | 3 |
| Baths: | 3 |
| Year Built: | 2004 |
| Property Taxes: | $7,400 |
| Days On Market: | 421 |
| Lot Size: | 0,21 |
Description
This 3-bedroom, 2.5-bath home is nestled in the highly desirable Pheasant Landing subdivision. Step into the two-story entry foyer, which flows seamlessly into formal living and dining rooms featuring vaulted ceilings. The main floor includes a convenient laundry room, perfect for busy households. The heart of this home is the spacious family room, open to the kitchen and breakfast area-a perfect setup for entertaining. Step outside to your fenced backyard oasis, complete with a two-tier deck and an 18x33 oval pool, ideal for summer fun. Upstairs, the primary suite boasts a walk-in closet and an en-suite bath. The 2nd bedroom also features a walk-in closet and shares a full bath with the 3rd bedroom. The finished basement offers endless possibilities, including a large rec room and a wet bar, providing additional living space. This home is ideally located in the 202 Plainfield School District and is near parks, trails, shopping, dining, and offers easy highway access. Don't miss out on this prime opportunity-schedule your showing today!
Property Specifics
| Single Family | |
| — | |
| — | |
| 2004 | |
| — | |
| — | |
| No | |
| 0.21 |
| Will | |
| Pheasant Landing | |
| 80 / Annual | |
| — | |
| — | |
| — | |
| 12213236 | |
| 0506031170120000 |
Nearby Schools
| NAME: | DISTRICT: | DISTANCE: | |
|---|---|---|---|
|
Grade School
River View Elementary School |
202 | — | |
|
Middle School
Timber Ridge Middle School |
202 | Not in DB | |
|
High School
Plainfield Central High School |
202 | Not in DB | |
Property History
| DATE: | EVENT: | PRICE: | SOURCE: |
|---|---|---|---|
| 27 Feb, 2025 | Sold | $345,000 | MRED MLS |
| 31 Jan, 2025 | Under contract | $345,000 | MRED MLS |
| — | Last price change | $350,000 | MRED MLS |
| 21 Nov, 2024 | Listed for sale | $350,000 | MRED MLS |
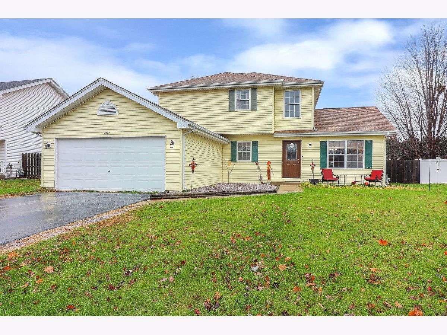
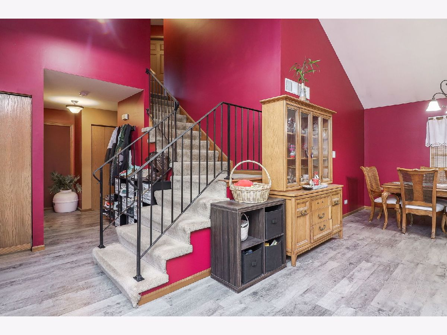
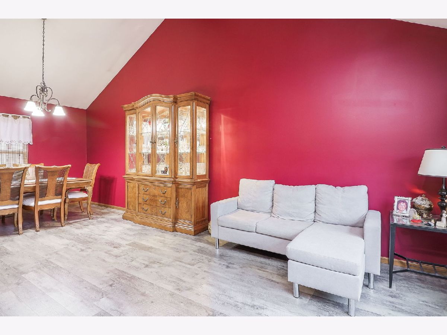
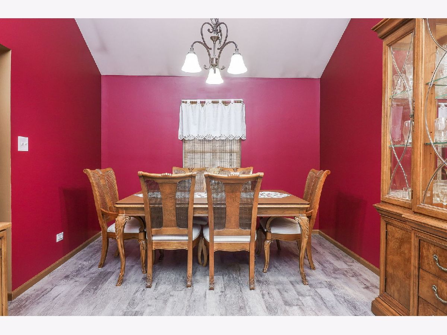
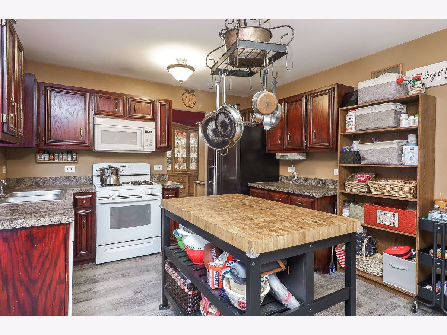
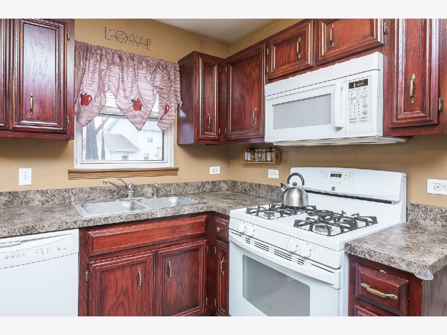
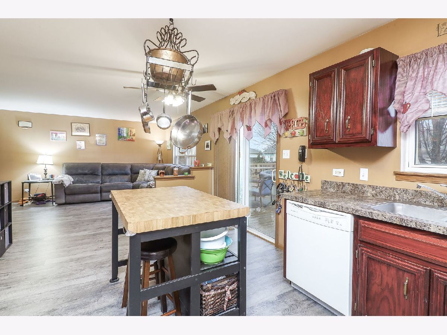
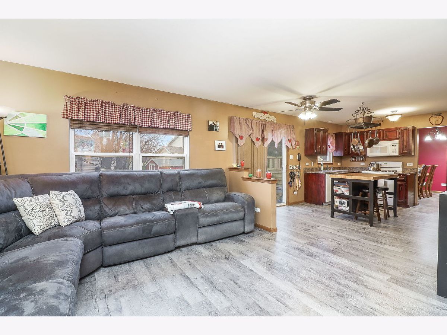
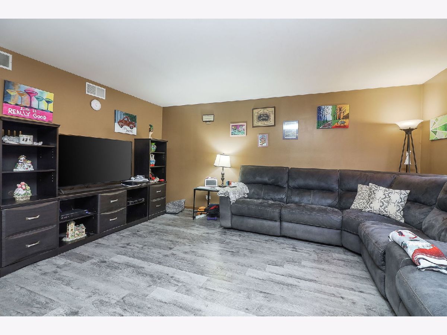
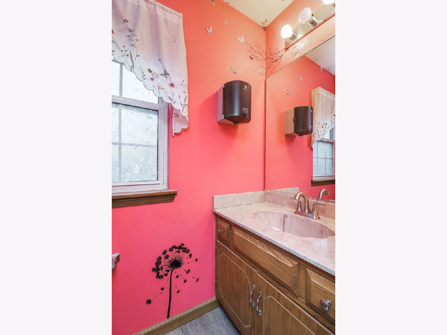
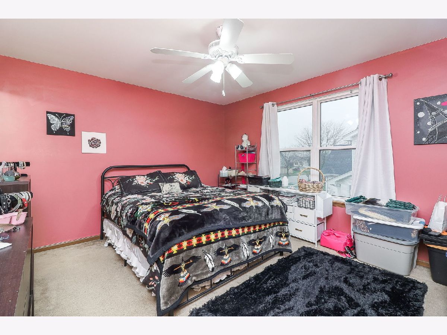
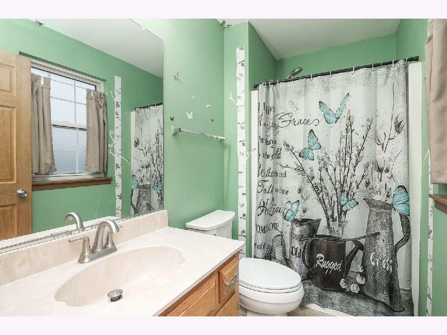
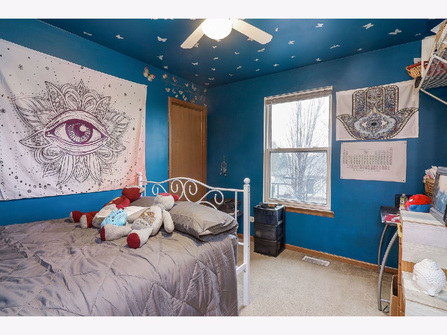
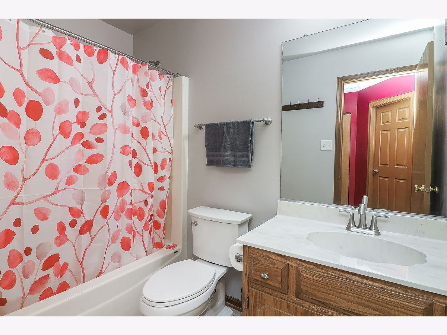
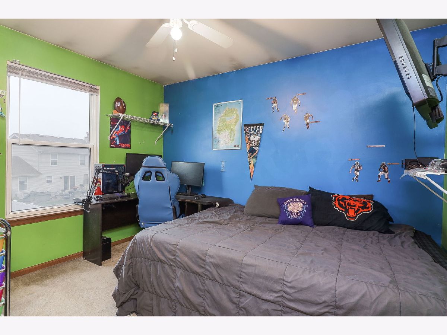
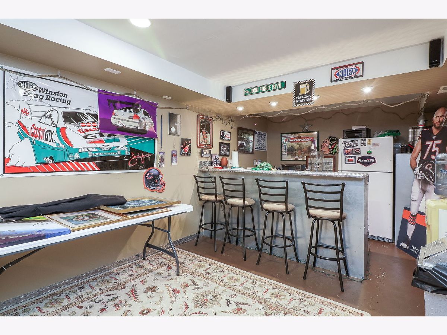
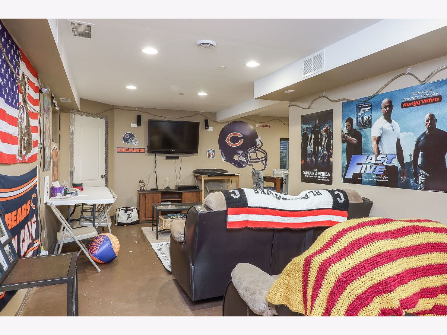
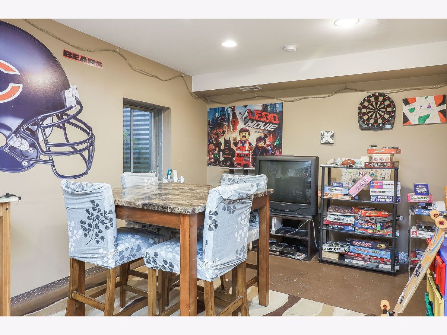
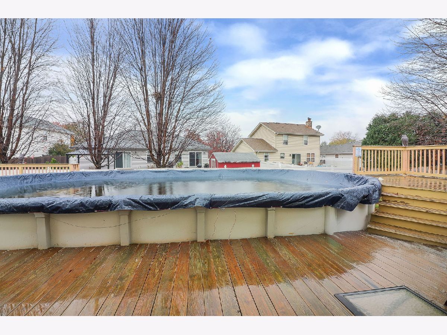
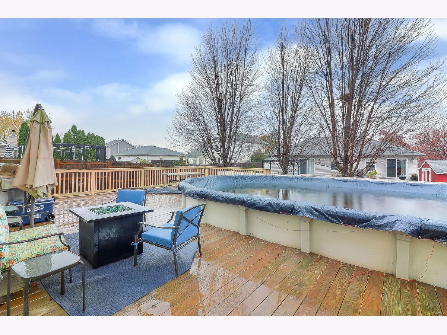
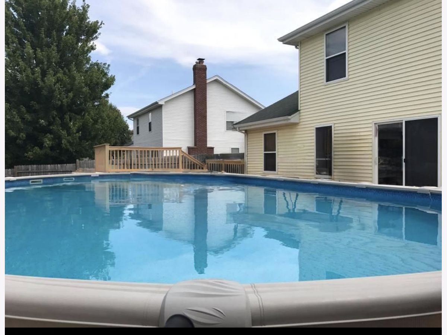
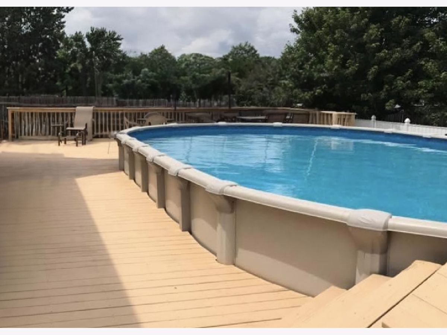
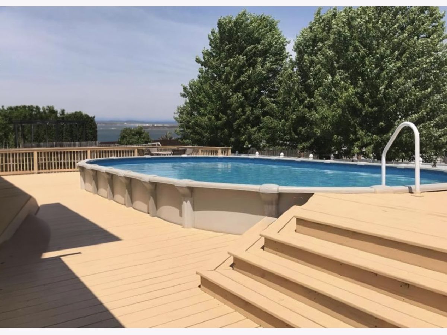
Room Specifics
Total Bedrooms: 3
Bedrooms Above Ground: 3
Bedrooms Below Ground: 0
Dimensions: —
Floor Type: —
Dimensions: —
Floor Type: —
Full Bathrooms: 3
Bathroom Amenities: —
Bathroom in Basement: 0
Rooms: —
Basement Description: Finished
Other Specifics
| 2 | |
| — | |
| Asphalt | |
| — | |
| — | |
| 76X119 | |
| — | |
| — | |
| — | |
| — | |
| Not in DB | |
| — | |
| — | |
| — | |
| — |
Tax History
| Year | Property Taxes |
|---|---|
| 2025 | $7,400 |
Contact Agent
Nearby Similar Homes
Nearby Sold Comparables
Contact Agent
Listing Provided By
Keller Williams Experience

