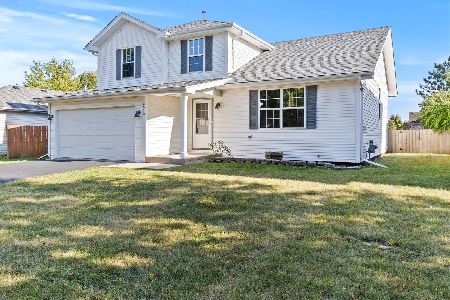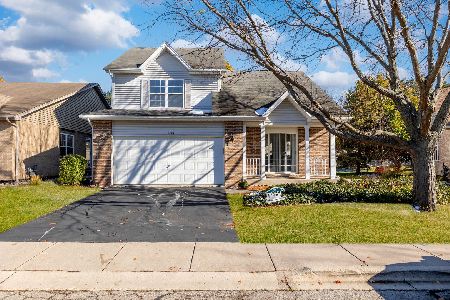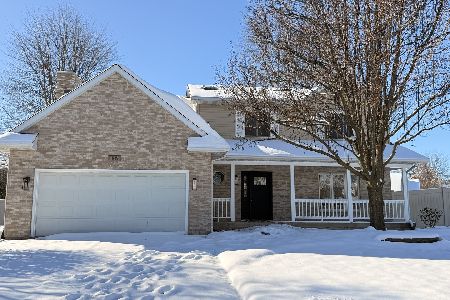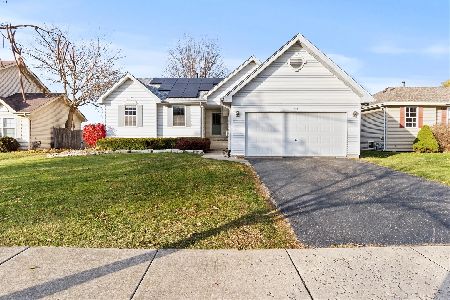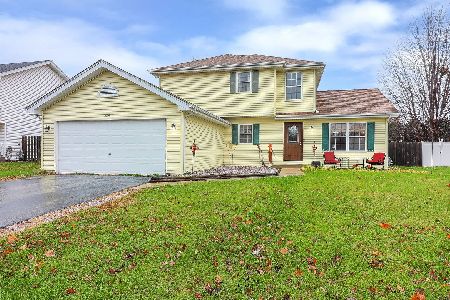4706 Osprey Lane, Plainfield, Illinois 60586
$219,000
|
Sold
|
|
| Status: | Closed |
| Sqft: | 1,577 |
| Cost/Sqft: | $139 |
| Beds: | 3 |
| Baths: | 4 |
| Year Built: | 2001 |
| Property Taxes: | $0 |
| Days On Market: | 3408 |
| Lot Size: | 0,20 |
Description
Much in Demand- Skylark Ranch has New Stainless Steel Appliances, 2 Sets Sliding Doors, Xtra Large Patio, Ceiling Fans with Lights, Fenced in Yard, Storage Shed, Newer Custom Storm Door. Whole house Surge Protector Partly finished basement ready for your personal touch with French doors to possible Den or 4th Bedroom. Wood Laminate Floors throughout First Floor. Vaulted Ceilings Adding Space and Giving an Open Feeling to this Bright Spacious Ranch. Extra Rooms in Basement can be used for Den & 4th Bedroom. Basement can be finished to more than double the square footage. Sump with Battery Back up, everything Accessible on the First Floor, Lots of Cabinet Space, New Blinds, New Paint, Attached Spacious 2 Car Garage with Entrance to Mud Room/ Laundry Room. Driveway just sealcoated. Walk to Starbucks, Great Shopping, Schools, Restaurants and Access to Highways and Tollways. Friendly Community
Property Specifics
| Single Family | |
| — | |
| Ranch | |
| 2001 | |
| Full | |
| SKYLARK | |
| No | |
| 0.2 |
| Will | |
| Pheasant Landing | |
| 70 / Annual | |
| Other | |
| Public | |
| Public Sewer | |
| 09345072 | |
| 0506031170040000 |
Nearby Schools
| NAME: | DISTRICT: | DISTANCE: | |
|---|---|---|---|
|
Grade School
River View Elementary School |
202 | — | |
|
Middle School
Timber Ridge Middle School |
202 | Not in DB | |
|
High School
Plainfield Central High School |
202 | Not in DB | |
Property History
| DATE: | EVENT: | PRICE: | SOURCE: |
|---|---|---|---|
| 26 Oct, 2016 | Sold | $219,000 | MRED MLS |
| 20 Sep, 2016 | Under contract | $219,500 | MRED MLS |
| 17 Sep, 2016 | Listed for sale | $219,500 | MRED MLS |
Room Specifics
Total Bedrooms: 3
Bedrooms Above Ground: 3
Bedrooms Below Ground: 0
Dimensions: —
Floor Type: Carpet
Dimensions: —
Floor Type: Carpet
Full Bathrooms: 4
Bathroom Amenities: Double Sink
Bathroom in Basement: 1
Rooms: Breakfast Room
Basement Description: Partially Finished
Other Specifics
| 2 | |
| Concrete Perimeter | |
| Asphalt | |
| Patio, Storms/Screens | |
| Fenced Yard | |
| 77X120X64X131 | |
| Unfinished | |
| Full | |
| Vaulted/Cathedral Ceilings, Wood Laminate Floors, First Floor Bedroom, First Floor Laundry, First Floor Full Bath | |
| Range, Microwave, Dishwasher, Refrigerator, Washer, Dryer, Disposal, Stainless Steel Appliance(s) | |
| Not in DB | |
| Sidewalks, Street Lights, Street Paved | |
| — | |
| — | |
| — |
Tax History
| Year | Property Taxes |
|---|
Contact Agent
Nearby Similar Homes
Nearby Sold Comparables
Contact Agent
Listing Provided By
Baird & Warner

