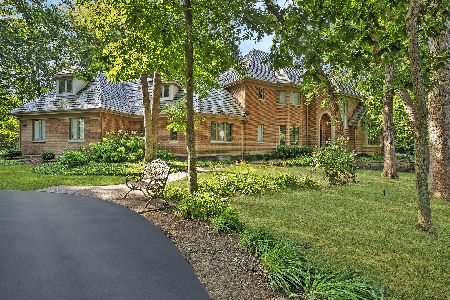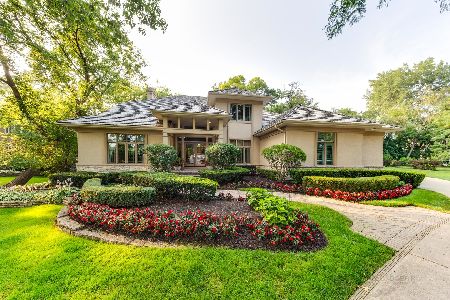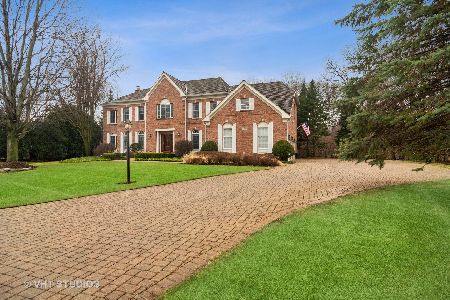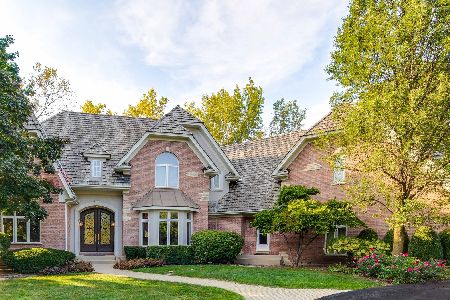4708 Royal Melbourne Drive, Long Grove, Illinois 60047
$1,250,000
|
Sold
|
|
| Status: | Closed |
| Sqft: | 9,592 |
| Cost/Sqft: | $156 |
| Beds: | 5 |
| Baths: | 7 |
| Year Built: | 1994 |
| Property Taxes: | $28,894 |
| Days On Market: | 5433 |
| Lot Size: | 1,62 |
Description
PALATIAL ESTATE -5 BR/5.2 BA;18 RM BRICK GEORGIAN/1.62 ACRES WITH POND!2 STY FOY W/GRAN FLRS,CURVED STAIRS!FRML DR W/BEVEL GLS FRNC DRS/BUTLR PAN W/CHRY CABS/GRAN TOPS!LIB W/FLR 2 CEIL MAHOGANY;WALLS,FLRS,B-IN BKSHVS!FRML LR W/GAS MARBLE FP & BAY WNDW!CATH FAM RM W/FLR2CEIL STONE WDBURN FP;VOL ARCH TRANS WNDS & FRNC DRS TO TIER DECK!GRMT KIT W/MPL CABS,GRAN CTOPS,TOP APPLS OCT BRK RM!MST STE W/TRAY CEILS,WIC,PRIV LUX
Property Specifics
| Single Family | |
| — | |
| Georgian | |
| 1994 | |
| Full,English | |
| CUSTOM | |
| Yes | |
| 1.62 |
| Lake | |
| Royal Melbourne | |
| 440 / Monthly | |
| Water,Insurance,Security,Other | |
| Community Well | |
| Public Sewer | |
| 07718095 | |
| 15183020080000 |
Nearby Schools
| NAME: | DISTRICT: | DISTANCE: | |
|---|---|---|---|
|
Grade School
Country Meadows Elementary Schoo |
96 | — | |
|
Middle School
Woodlawn Middle School |
96 | Not in DB | |
|
High School
Adlai E Stevenson High School |
125 | Not in DB | |
Property History
| DATE: | EVENT: | PRICE: | SOURCE: |
|---|---|---|---|
| 31 Mar, 2011 | Sold | $1,250,000 | MRED MLS |
| 22 Feb, 2011 | Under contract | $1,499,000 | MRED MLS |
| 25 Jan, 2011 | Listed for sale | $1,499,000 | MRED MLS |
Room Specifics
Total Bedrooms: 5
Bedrooms Above Ground: 5
Bedrooms Below Ground: 0
Dimensions: —
Floor Type: Carpet
Dimensions: —
Floor Type: Carpet
Dimensions: —
Floor Type: Carpet
Dimensions: —
Floor Type: —
Full Bathrooms: 7
Bathroom Amenities: Whirlpool,Separate Shower,Double Sink
Bathroom in Basement: 1
Rooms: Kitchen,Bedroom 5,Breakfast Room,Exercise Room,Game Room,Library,Recreation Room,Tandem Room,Other Room
Basement Description: Finished
Other Specifics
| 5 | |
| Concrete Perimeter | |
| Brick,Circular | |
| Balcony, Patio | |
| Landscaped,Pond(s),Wooded | |
| 35X148X286X292X228 | |
| Full | |
| Full | |
| Vaulted/Cathedral Ceilings, Bar-Dry, Bar-Wet, In-Law Arrangement | |
| Double Oven, Range, Microwave, Dishwasher, Refrigerator, Bar Fridge, Washer, Dryer, Disposal | |
| Not in DB | |
| Street Paved | |
| — | |
| — | |
| Attached Fireplace Doors/Screen, Gas Log, Gas Starter |
Tax History
| Year | Property Taxes |
|---|---|
| 2011 | $28,894 |
Contact Agent
Nearby Similar Homes
Nearby Sold Comparables
Contact Agent
Listing Provided By
RE/MAX Top Performers








