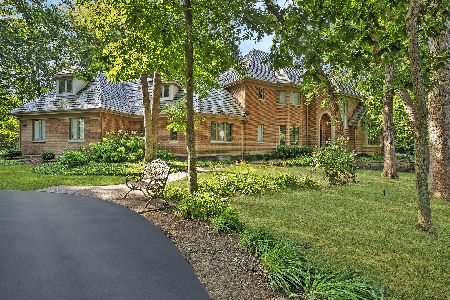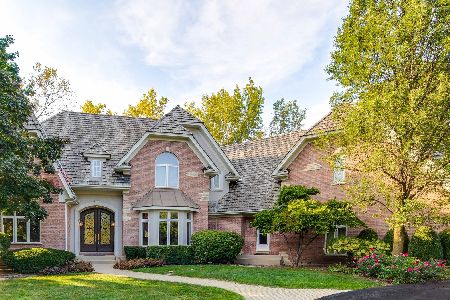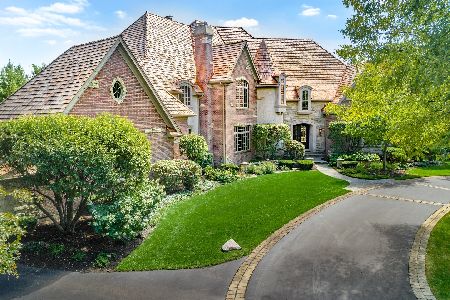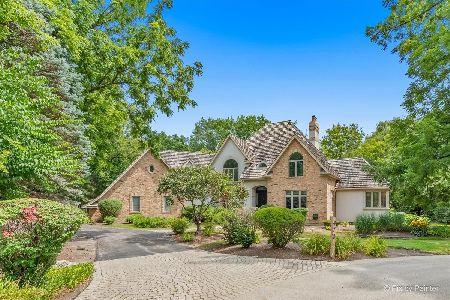4705 Cantibury Court, Long Grove, Illinois 60047
$700,000
|
Sold
|
|
| Status: | Closed |
| Sqft: | 4,231 |
| Cost/Sqft: | $168 |
| Beds: | 6 |
| Baths: | 5 |
| Year Built: | 1994 |
| Property Taxes: | $24,371 |
| Days On Market: | 3829 |
| Lot Size: | 0,00 |
Description
Built by Orren Pickell ~ Award Winning Floor Plan. Fine Details/Decorator Touches Throughout. 6 Bedrooms. 4 Baths - 4 Bdrms UP. Master Bdrm Ensuite Inclds Private Exercise Rm. Hardwood/Stone Floors. Pillar Accents. Family Rm Wet Bar. 1st Flr Office. Piano Rm. Full Finished Bsmt Features 2 Bedrooms, Bath, Family/Entertaining Area ~ Leads to Patio Overlooking Pond. Enclosed Sun Room. Too Much To Name... Bank Owned REO
Property Specifics
| Single Family | |
| — | |
| French Provincial | |
| 1994 | |
| Full,Walkout | |
| CUSTOM | |
| Yes | |
| — |
| Lake | |
| Royal Melbourne | |
| 487 / Monthly | |
| Security,Other | |
| Community Well | |
| Public Sewer | |
| 08957375 | |
| 15183020100000 |
Nearby Schools
| NAME: | DISTRICT: | DISTANCE: | |
|---|---|---|---|
|
Grade School
Country Meadows Elementary Schoo |
96 | — | |
|
Middle School
Woodlawn Middle School |
96 | Not in DB | |
|
High School
Adlai E Stevenson High School |
125 | Not in DB | |
Property History
| DATE: | EVENT: | PRICE: | SOURCE: |
|---|---|---|---|
| 16 Dec, 2015 | Sold | $700,000 | MRED MLS |
| 2 Nov, 2015 | Under contract | $709,900 | MRED MLS |
| — | Last price change | $749,900 | MRED MLS |
| 17 Jun, 2015 | Listed for sale | $824,000 | MRED MLS |
| 16 Feb, 2021 | Sold | $875,000 | MRED MLS |
| 14 Jan, 2021 | Under contract | $875,000 | MRED MLS |
| — | Last price change | $899,900 | MRED MLS |
| 9 Sep, 2020 | Listed for sale | $925,000 | MRED MLS |
| 2 Dec, 2024 | Sold | $1,070,000 | MRED MLS |
| 7 Oct, 2024 | Under contract | $1,100,000 | MRED MLS |
| 23 Sep, 2024 | Listed for sale | $1,100,000 | MRED MLS |
Room Specifics
Total Bedrooms: 6
Bedrooms Above Ground: 6
Bedrooms Below Ground: 0
Dimensions: —
Floor Type: Carpet
Dimensions: —
Floor Type: Carpet
Dimensions: —
Floor Type: Carpet
Dimensions: —
Floor Type: —
Dimensions: —
Floor Type: —
Full Bathrooms: 5
Bathroom Amenities: Separate Shower,Double Sink,Soaking Tub
Bathroom in Basement: 1
Rooms: Bedroom 5,Bedroom 6,Eating Area,Enclosed Porch,Exercise Room,Foyer,Mud Room,Recreation Room,Study
Basement Description: Finished,Exterior Access
Other Specifics
| 3.5 | |
| Concrete Perimeter | |
| Asphalt,Circular | |
| Patio, Porch Screened, Storms/Screens | |
| Cul-De-Sac,Landscaped,Pond(s),Water Rights,Water View,Wooded | |
| 123X132X243X172 | |
| Unfinished | |
| Full | |
| Vaulted/Cathedral Ceilings, Bar-Dry, Bar-Wet, Hardwood Floors, First Floor Laundry | |
| Double Oven, Range, Microwave, Dishwasher, Refrigerator, Bar Fridge, Washer, Dryer, Disposal, Wine Refrigerator | |
| Not in DB | |
| Clubhouse, Water Rights, Street Lights | |
| — | |
| — | |
| Attached Fireplace Doors/Screen, Gas Log, Gas Starter |
Tax History
| Year | Property Taxes |
|---|---|
| 2015 | $24,371 |
| 2021 | $23,961 |
| 2024 | $27,219 |
Contact Agent
Nearby Similar Homes
Nearby Sold Comparables
Contact Agent
Listing Provided By
Elite Properties Chicago










