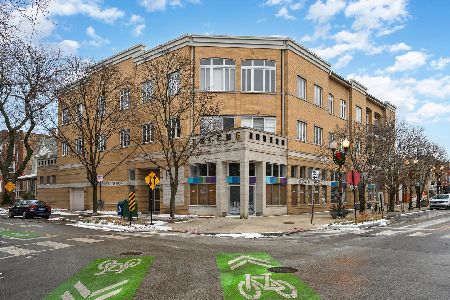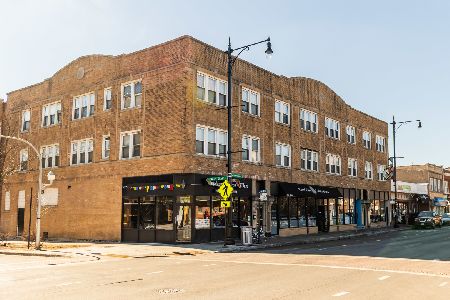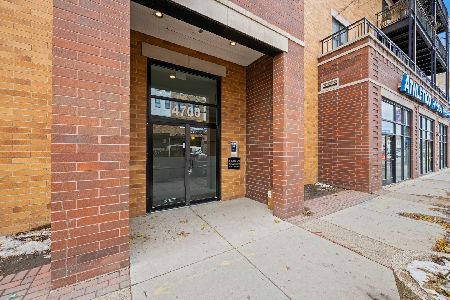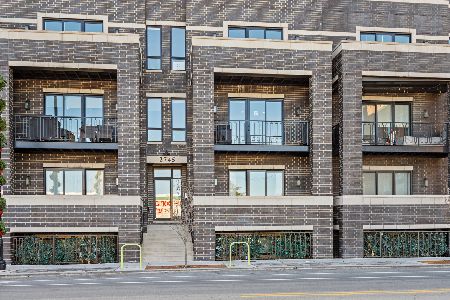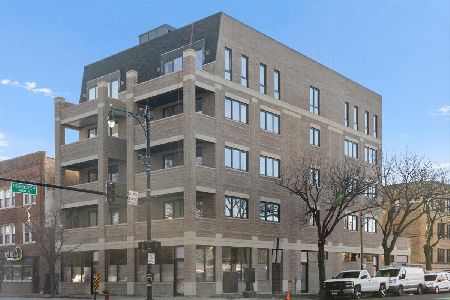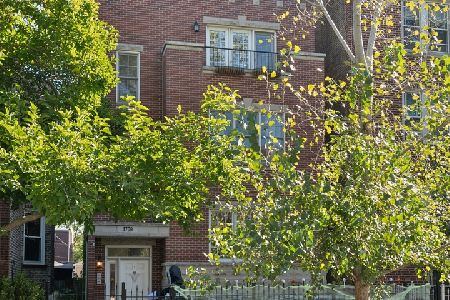4709 Rockwell Street, Lincoln Square, Chicago, Illinois 60625
$450,000
|
Sold
|
|
| Status: | Closed |
| Sqft: | 2,400 |
| Cost/Sqft: | $181 |
| Beds: | 3 |
| Baths: | 3 |
| Year Built: | 2000 |
| Property Taxes: | $8,159 |
| Days On Market: | 2573 |
| Lot Size: | 0,00 |
Description
Large duplex down that lives like a single family home in amazing Lincoln Square location! Main level features: hardwood floors, open plan living / dining space with fireplace; kitchen with 42" cabinets, stainless steel appliances, breakfast bar and pantry; guest bedroom; full bathroom; and huge master bedroom with walk-in closet and en suite with double vanity, spa tub and walk-in shower. Mud room provides access to large private deck and garage. A full staircase leads to the generously sized family room with walk-out patio, third bedroom, third full bathroom and laundry room with full-sized washer / dryer. SELLER OFFERING $5000 CREDIT to replace carpet on stairs and lower level! Tons of closet space and storage on both levels. Garage parking and massive 8 x 8 ft secure storage room included in price! Just 1 block to Rockwell Brown Line CTA stop and steps away from the Lincoln Square's restaurants and shops, Old Town School of Music, Welles Park and much more!
Property Specifics
| Condos/Townhomes | |
| 4 | |
| — | |
| 2000 | |
| None | |
| — | |
| No | |
| — |
| Cook | |
| — | |
| 175 / Monthly | |
| Water,Parking,Insurance,Scavenger | |
| Lake Michigan | |
| Public Sewer | |
| 10251040 | |
| 13132040371001 |
Nearby Schools
| NAME: | DISTRICT: | DISTANCE: | |
|---|---|---|---|
|
Grade School
Waters Elementary School |
299 | — | |
|
High School
Amundsen High School |
299 | Not in DB | |
Property History
| DATE: | EVENT: | PRICE: | SOURCE: |
|---|---|---|---|
| 15 Feb, 2019 | Sold | $450,000 | MRED MLS |
| 28 Jan, 2019 | Under contract | $435,000 | MRED MLS |
| 17 Jan, 2019 | Listed for sale | $435,000 | MRED MLS |
Room Specifics
Total Bedrooms: 3
Bedrooms Above Ground: 3
Bedrooms Below Ground: 0
Dimensions: —
Floor Type: Hardwood
Dimensions: —
Floor Type: Carpet
Full Bathrooms: 3
Bathroom Amenities: Whirlpool,Separate Shower,Double Sink,Soaking Tub
Bathroom in Basement: 0
Rooms: Deck,Mud Room,Storage,Terrace,Walk In Closet
Basement Description: None
Other Specifics
| 1 | |
| — | |
| — | |
| Deck, Patio | |
| Fenced Yard | |
| COMMON | |
| — | |
| Full | |
| Hardwood Floors, Laundry Hook-Up in Unit, Storage | |
| Range, Microwave, Dishwasher, Refrigerator, Freezer, Washer, Dryer, Disposal, Stainless Steel Appliance(s) | |
| Not in DB | |
| — | |
| — | |
| — | |
| Wood Burning, Gas Starter |
Tax History
| Year | Property Taxes |
|---|---|
| 2019 | $8,159 |
Contact Agent
Nearby Similar Homes
Nearby Sold Comparables
Contact Agent
Listing Provided By
Dream Town Realty

