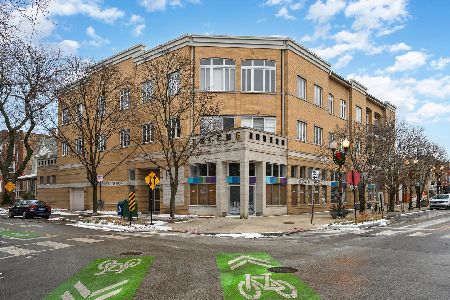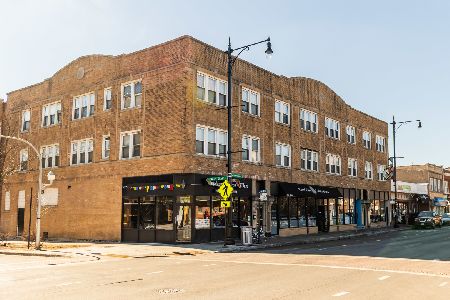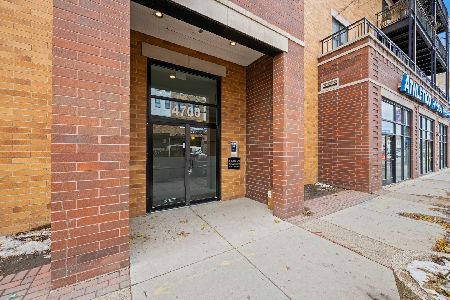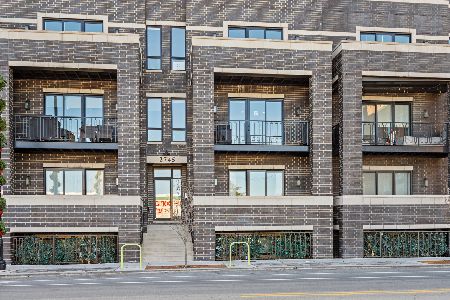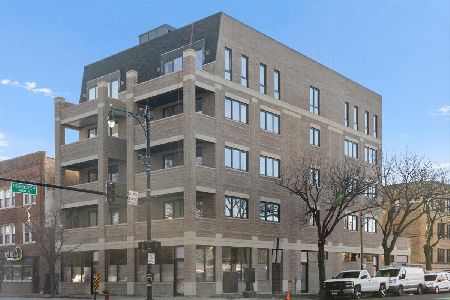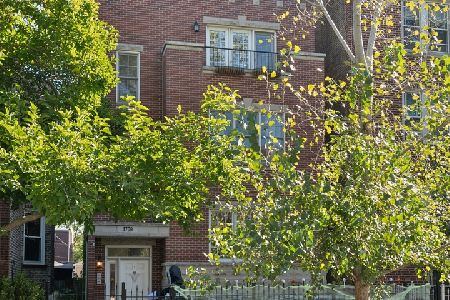4709 Rockwell Street, Lincoln Square, Chicago, Illinois 60625
$490,000
|
Sold
|
|
| Status: | Closed |
| Sqft: | 2,150 |
| Cost/Sqft: | $233 |
| Beds: | 3 |
| Baths: | 2 |
| Year Built: | 2000 |
| Property Taxes: | $7,448 |
| Days On Market: | 2306 |
| Lot Size: | 0,00 |
Description
Nestled in the charming, and highly sought after village-like "Rockwell Crossing" area of Lincoln Square, this one-of-a-kind sun-drenched duplex-up lives like a single-family home. Built new in 2000, and meticulously maintained (Roof 2012, Masonry Sealed 2013, New Sump Pump 2019), current homeowner has also made many interior improvements: newer mechanicals, appliances, and 2nd floor build out. Private Gallery entrance opens to a dramatic Living/Dining area with vaulted ceilings, quaint West facing Balcony, gas fireplace and dining area adjacent to Peninsula Kitchen featuring 42" cabinets, newer stainless steel appliances and granite counters & pantry. Main level is also home to the sumptuous Master Bedroom suite, with walk in closet, and double vanity bath, separate shower and spa tub, Guest Bedroom, 2nd Full Bath, with linen closet, full sized Laundry Room, and spacious rear deck. Full staircase leads to the generously sized family room upstairs with a semi-open guest bedroom/office leading to a romantic landscaped, roof top terrace. Hardwood floors and tons of closet space on both levels. Garage parking, and huge storage room. A+ location a stone's throw to Rockwell Brown Line, Waters Elementary, Beans & Bagel, and a few blocks to all the fun/excitement of Lincoln Sq proper (dining, shops, Davis Theatre), as well as Harvest Time Foods. Great for commuters! Welcome home!
Property Specifics
| Condos/Townhomes | |
| 2 | |
| — | |
| 2000 | |
| None | |
| PENTHOUSE | |
| No | |
| — |
| Cook | |
| Rockwell Crossing | |
| 175 / Monthly | |
| Water,Insurance,Exterior Maintenance | |
| Public | |
| Public Sewer | |
| 10544788 | |
| 13132040371003 |
Nearby Schools
| NAME: | DISTRICT: | DISTANCE: | |
|---|---|---|---|
|
Grade School
Waters Elementary School |
299 | — | |
Property History
| DATE: | EVENT: | PRICE: | SOURCE: |
|---|---|---|---|
| 3 Jan, 2020 | Sold | $490,000 | MRED MLS |
| 11 Nov, 2019 | Under contract | $499,900 | MRED MLS |
| 10 Oct, 2019 | Listed for sale | $499,900 | MRED MLS |
| 10 Jan, 2025 | Sold | $620,000 | MRED MLS |
| 1 Dec, 2024 | Under contract | $649,000 | MRED MLS |
| 31 Oct, 2024 | Listed for sale | $649,000 | MRED MLS |
Room Specifics
Total Bedrooms: 3
Bedrooms Above Ground: 3
Bedrooms Below Ground: 0
Dimensions: —
Floor Type: Hardwood
Dimensions: —
Floor Type: Hardwood
Full Bathrooms: 2
Bathroom Amenities: Separate Shower
Bathroom in Basement: 0
Rooms: Storage,Balcony/Porch/Lanai,Deck,Terrace,Foyer,Walk In Closet
Basement Description: None
Other Specifics
| 1 | |
| Concrete Perimeter | |
| — | |
| Balcony, Deck, Roof Deck | |
| — | |
| 30 X 125 | |
| — | |
| Full | |
| Vaulted/Cathedral Ceilings, Skylight(s), Hardwood Floors, First Floor Bedroom, First Floor Laundry, Storage, Built-in Features, Walk-In Closet(s) | |
| Range, Microwave, Dishwasher, Refrigerator, Washer, Dryer, Stainless Steel Appliance(s) | |
| Not in DB | |
| — | |
| — | |
| Storage | |
| Gas Starter |
Tax History
| Year | Property Taxes |
|---|---|
| 2020 | $7,448 |
| 2025 | $9,850 |
Contact Agent
Nearby Similar Homes
Nearby Sold Comparables
Contact Agent
Listing Provided By
Compass

