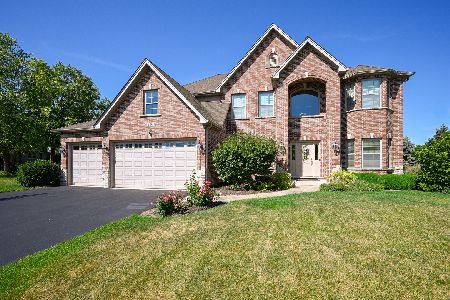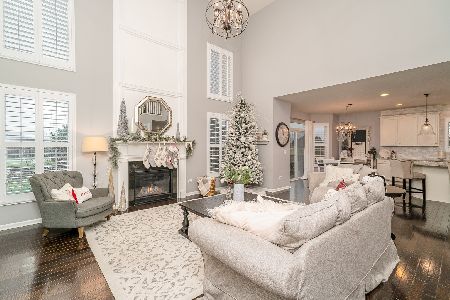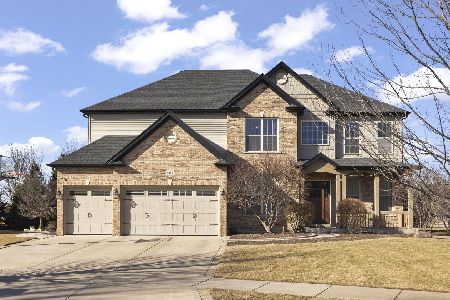471 Bloomfield Circle, Oswego, Illinois 60543
$490,000
|
Sold
|
|
| Status: | Closed |
| Sqft: | 3,812 |
| Cost/Sqft: | $131 |
| Beds: | 4 |
| Baths: | 4 |
| Year Built: | 2008 |
| Property Taxes: | $13,085 |
| Days On Market: | 1533 |
| Lot Size: | 0,00 |
Description
Absolutely breathtaking home features custom millwork, oversized kitchen with light-filled breakfast nook, MASSIVE second floor loft, and an ultra private backyard complete with custom patio and pergola! Second bedroom boasts an impressive en suite bath and each of the oversized bedrooms features a walk-in closet. This amazing family home features a huge first-floor office, tons of built-in storage, and the upgraded detailing you'd expect in the custom clubhouse community of Southbury! Don't let this one slip away!
Property Specifics
| Single Family | |
| — | |
| — | |
| 2008 | |
| Full | |
| — | |
| No | |
| — |
| Kendall | |
| Autumn Gate At Southbury | |
| 175 / Quarterly | |
| Clubhouse,Exercise Facilities,Pool | |
| Public | |
| Public Sewer | |
| 11259995 | |
| 0321120018 |
Nearby Schools
| NAME: | DISTRICT: | DISTANCE: | |
|---|---|---|---|
|
Grade School
Southbury Elementary School |
308 | — | |
|
Middle School
Traughber Junior High School |
308 | Not in DB | |
|
High School
Oswego High School |
308 | Not in DB | |
Property History
| DATE: | EVENT: | PRICE: | SOURCE: |
|---|---|---|---|
| 30 Jan, 2009 | Sold | $423,000 | MRED MLS |
| 28 Jan, 2009 | Under contract | $429,900 | MRED MLS |
| — | Last price change | $449,900 | MRED MLS |
| 11 Apr, 2008 | Listed for sale | $469,900 | MRED MLS |
| 4 Jan, 2022 | Sold | $490,000 | MRED MLS |
| 27 Nov, 2021 | Under contract | $500,000 | MRED MLS |
| 11 Nov, 2021 | Listed for sale | $500,000 | MRED MLS |
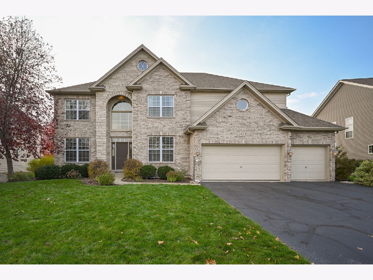
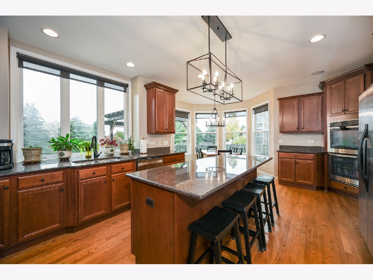
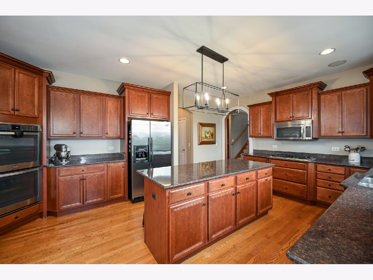
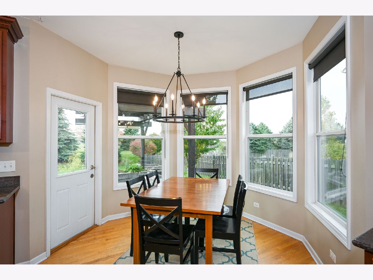
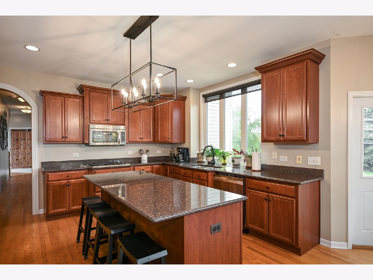
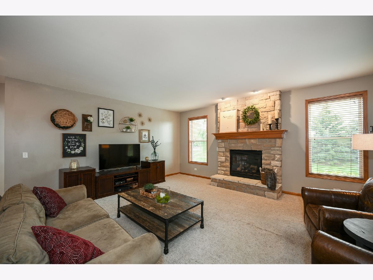
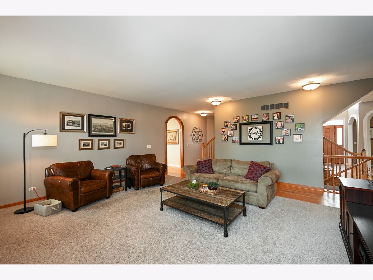
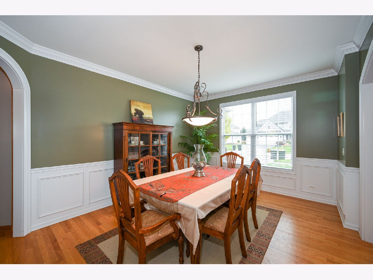
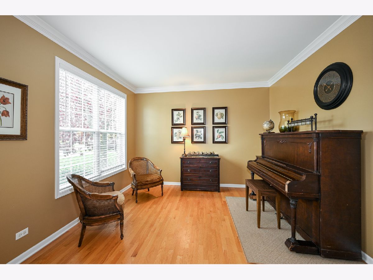
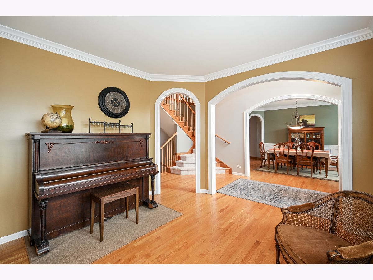
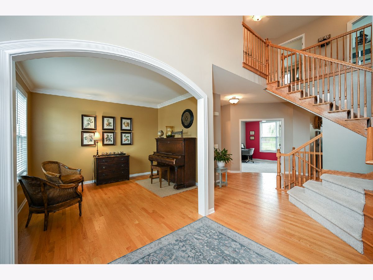
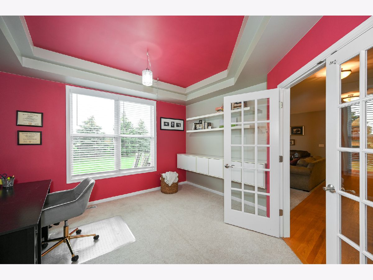
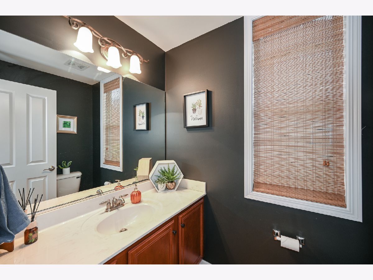
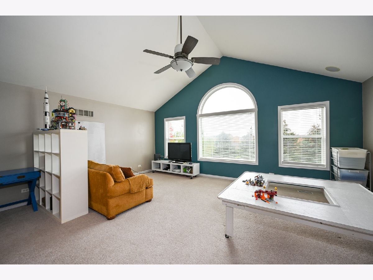
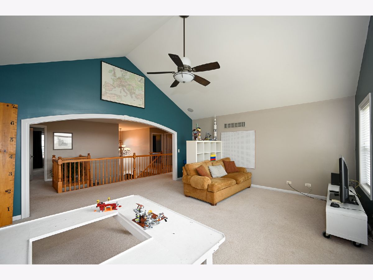
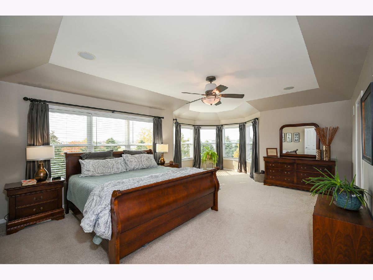
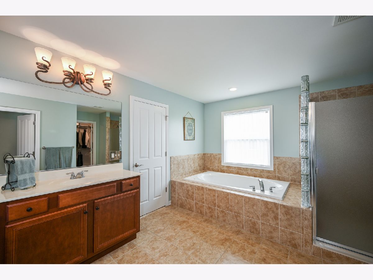
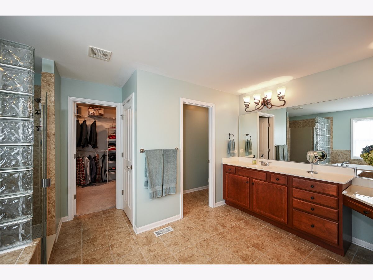
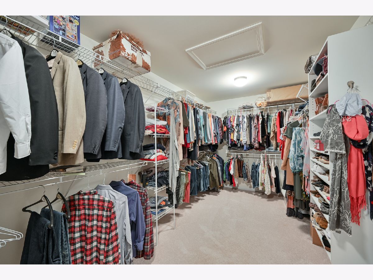
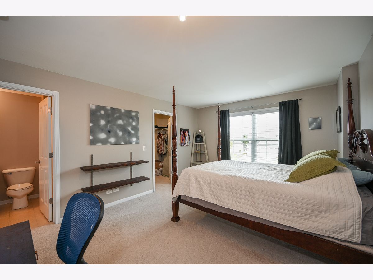
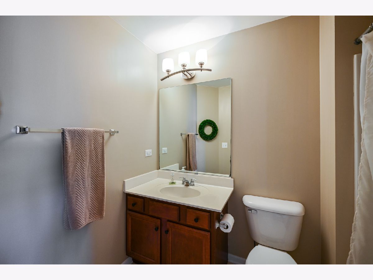
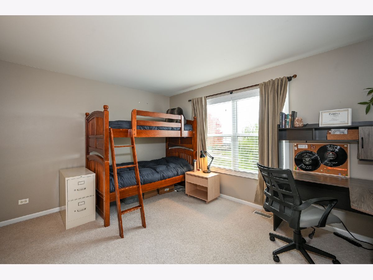
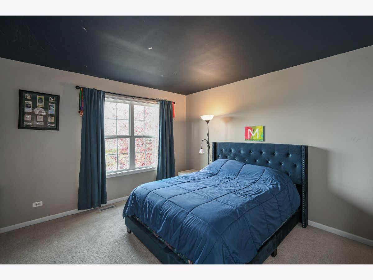
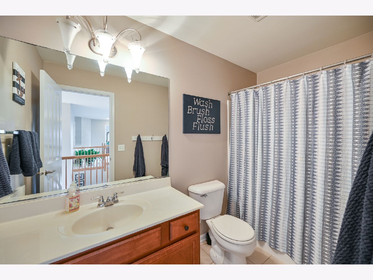
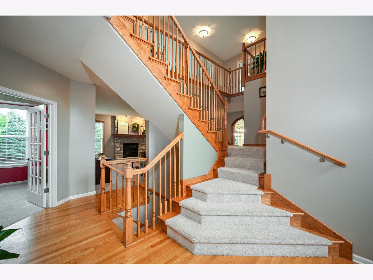
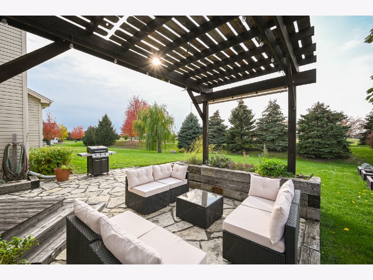
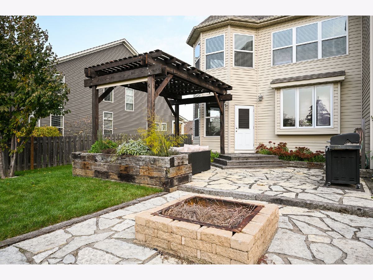
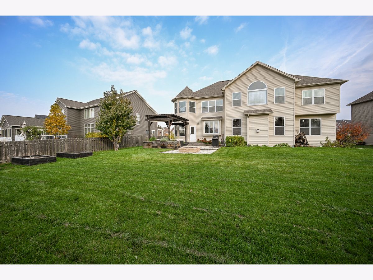
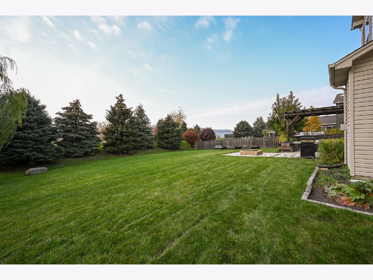
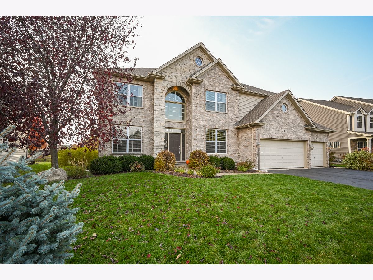
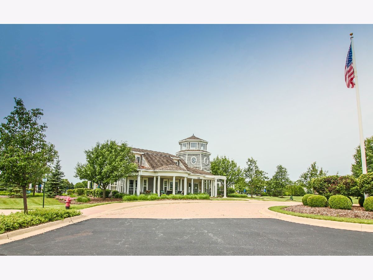
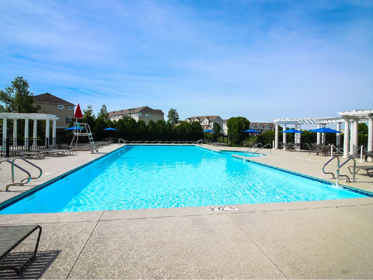
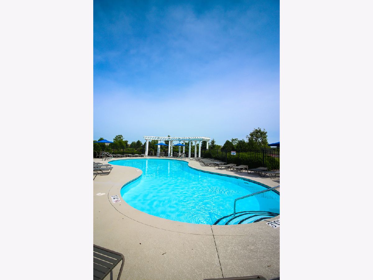
Room Specifics
Total Bedrooms: 4
Bedrooms Above Ground: 4
Bedrooms Below Ground: 0
Dimensions: —
Floor Type: Carpet
Dimensions: —
Floor Type: Carpet
Dimensions: —
Floor Type: Carpet
Full Bathrooms: 4
Bathroom Amenities: —
Bathroom in Basement: 0
Rooms: Office,Loft
Basement Description: Unfinished,Bathroom Rough-In
Other Specifics
| 3 | |
| — | |
| — | |
| Patio, Fire Pit | |
| — | |
| 75X150X100X50 | |
| — | |
| Full | |
| Vaulted/Cathedral Ceilings, Hardwood Floors, First Floor Bedroom, First Floor Laundry, Built-in Features, Walk-In Closet(s), Ceiling - 9 Foot, Open Floorplan, Some Carpeting, Some Window Treatmnt, Drapes/Blinds, Granite Counters, Some Storm Doors | |
| Double Oven, Range, Microwave, Dishwasher, Refrigerator, Washer, Dryer, Disposal, Stainless Steel Appliance(s), Water Softener Owned | |
| Not in DB | |
| Clubhouse, Park, Pool, Lake | |
| — | |
| — | |
| Gas Log |
Tax History
| Year | Property Taxes |
|---|---|
| 2022 | $13,085 |
Contact Agent
Nearby Similar Homes
Nearby Sold Comparables
Contact Agent
Listing Provided By
Keller Williams Infinity




