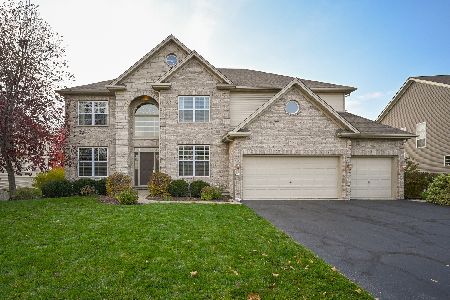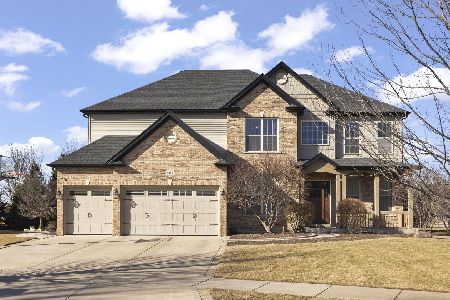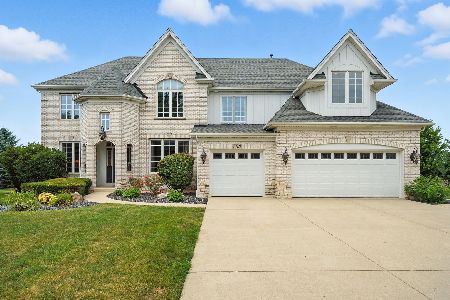469 Bloomfield Circle, Oswego, Illinois 60543
$633,000
|
Sold
|
|
| Status: | Closed |
| Sqft: | 3,350 |
| Cost/Sqft: | $187 |
| Beds: | 5 |
| Baths: | 5 |
| Year Built: | 2014 |
| Property Taxes: | $14,371 |
| Days On Market: | 211 |
| Lot Size: | 0,29 |
Description
Beautifully crafted with high-end finishes and thoughtful details, this custom home offers the perfect blend of elegance and comfort. Featuring a two story family room, first-floor bedroom or office, second floor catwalk complete with custom wrought iron bannisters, princess suite, full finished basement complete with additional full bath, and mudroom with built-in lockers, this home checks all the boxes! A brand new air conditioner ensures comfort for years to come while the backyard paver patio with built-in fire pit are sure to become your favorite respite after a long week. The electric fence for your four legged friends and irrigation system are the icing on the cake! Located in coveted Autumn Gate at Southbury with access to a pool, clubhouse, and walking trails, this home is a rare find in one of Oswego's most desirable neighborhoods. This is more than a home - it's a lifestyle. Don't miss your chance to make this dream home yours!
Property Specifics
| Single Family | |
| — | |
| — | |
| 2014 | |
| — | |
| — | |
| No | |
| 0.29 |
| Kendall | |
| Autumn Gate At Southbury | |
| 215 / Quarterly | |
| — | |
| — | |
| — | |
| 12401804 | |
| 0321120019 |
Nearby Schools
| NAME: | DISTRICT: | DISTANCE: | |
|---|---|---|---|
|
Grade School
Southbury Elementary School |
308 | — | |
|
Middle School
Traughber Junior High School |
308 | Not in DB | |
|
High School
Oswego High School |
308 | Not in DB | |
Property History
| DATE: | EVENT: | PRICE: | SOURCE: |
|---|---|---|---|
| 31 Jul, 2025 | Sold | $633,000 | MRED MLS |
| 1 Jul, 2025 | Under contract | $625,000 | MRED MLS |
| 26 Jun, 2025 | Listed for sale | $625,000 | MRED MLS |
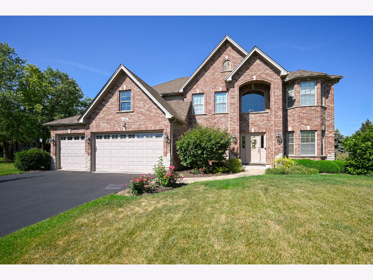
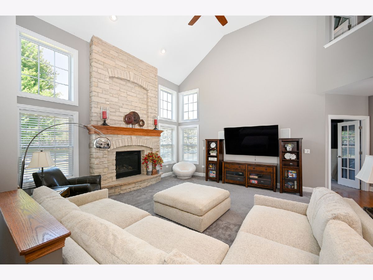
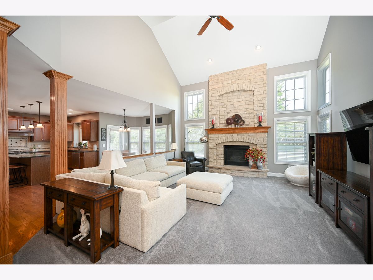
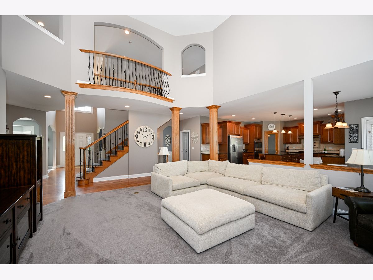
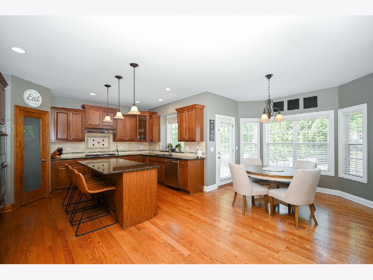
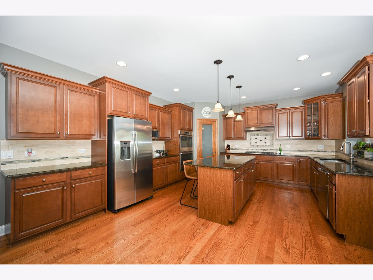
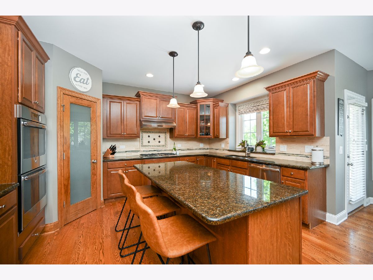
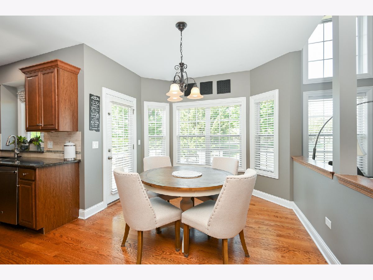
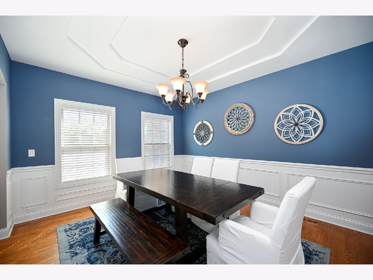
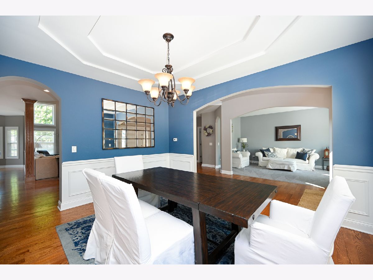
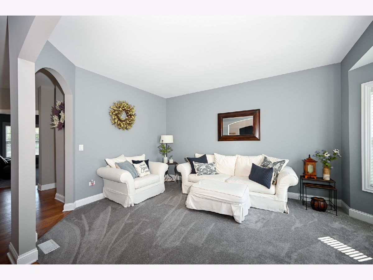
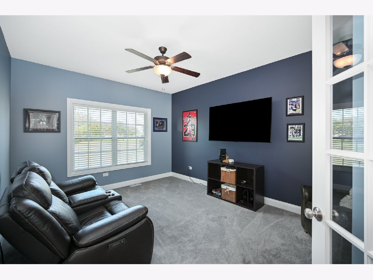
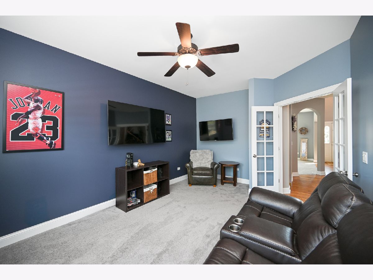
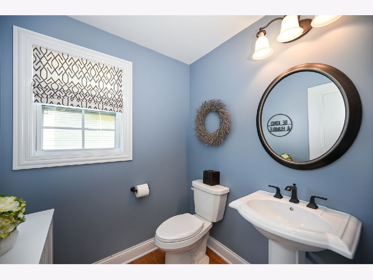
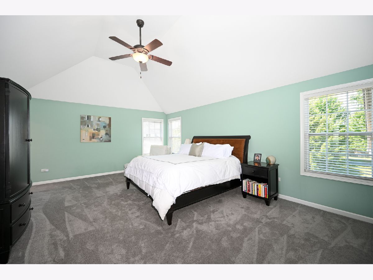
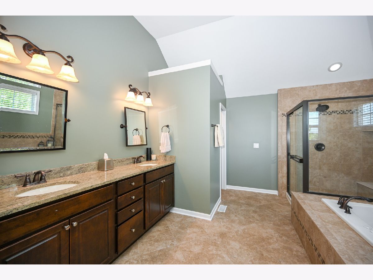
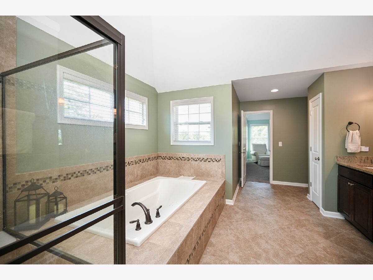
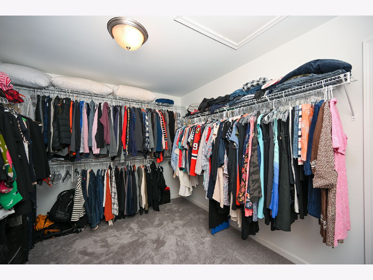
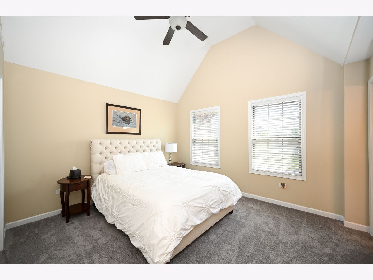
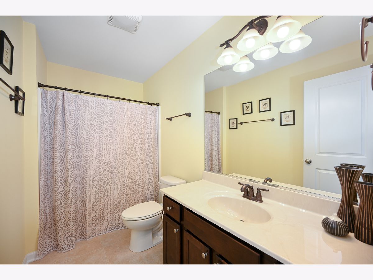
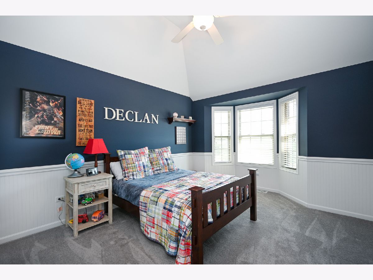
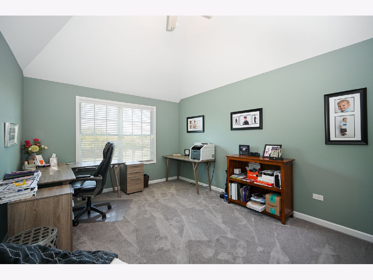
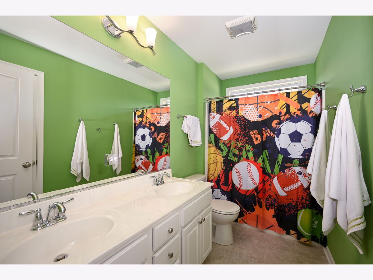
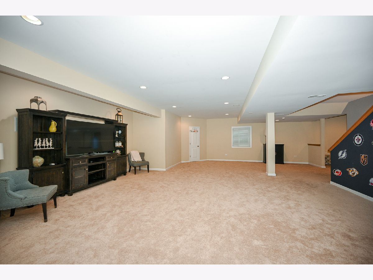
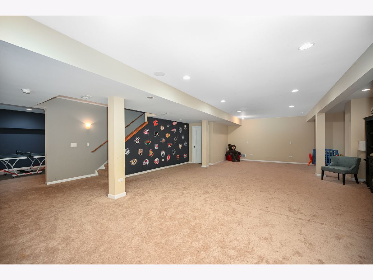
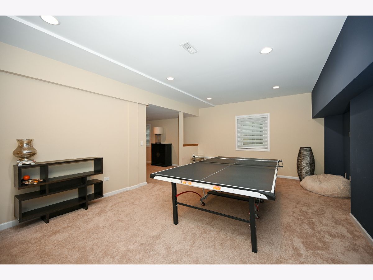
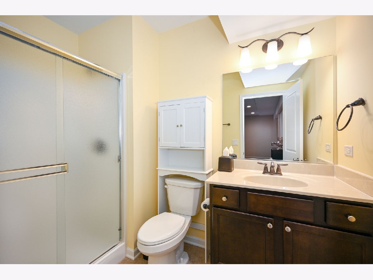
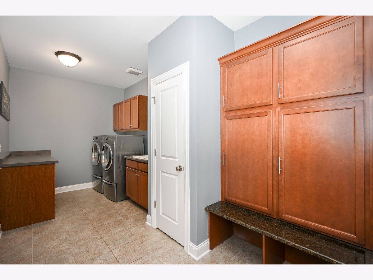
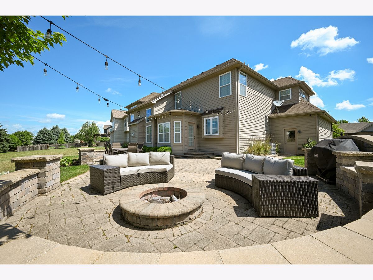
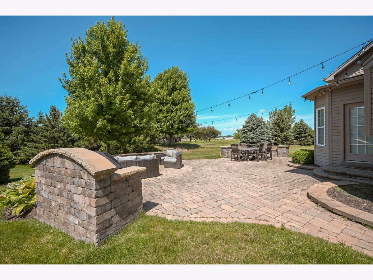
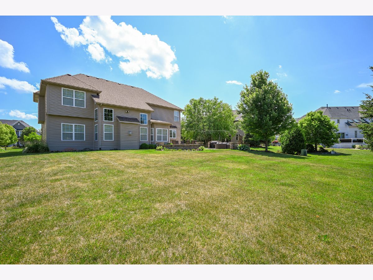
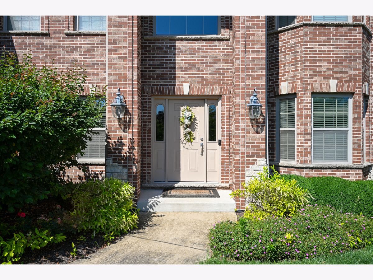
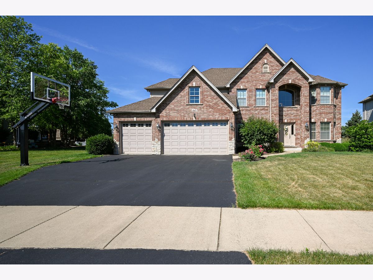
Room Specifics
Total Bedrooms: 5
Bedrooms Above Ground: 5
Bedrooms Below Ground: 0
Dimensions: —
Floor Type: —
Dimensions: —
Floor Type: —
Dimensions: —
Floor Type: —
Dimensions: —
Floor Type: —
Full Bathrooms: 5
Bathroom Amenities: Whirlpool,Separate Shower,Double Sink,Soaking Tub
Bathroom in Basement: 1
Rooms: —
Basement Description: —
Other Specifics
| 3.5 | |
| — | |
| — | |
| — | |
| — | |
| 74X150 | |
| — | |
| — | |
| — | |
| — | |
| Not in DB | |
| — | |
| — | |
| — | |
| — |
Tax History
| Year | Property Taxes |
|---|---|
| 2025 | $14,371 |
Contact Agent
Nearby Similar Homes
Nearby Sold Comparables
Contact Agent
Listing Provided By
Keller Williams Infinity




