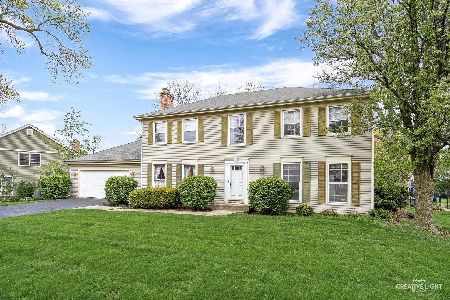471 Carrol Gate Road, Wheaton, Illinois 60189
$525,000
|
Sold
|
|
| Status: | Closed |
| Sqft: | 2,766 |
| Cost/Sqft: | $196 |
| Beds: | 4 |
| Baths: | 3 |
| Year Built: | 1974 |
| Property Taxes: | $11,201 |
| Days On Market: | 3612 |
| Lot Size: | 0,25 |
Description
Sellers are sad to leave their move in ready home. Start enjoying the spring sun in the year round sun room & fabulous professionally landscaped yard. Updates within the last year: counter depth built-in stainless refrigerator, light fixtures, new paint throughout most of the house, powder room top to bottom totally remodel, master bath new granite & hall bath new cabinet & granite, new tile floor in the kitchen, laundry/mud room, & powder room, new carpet on stairs, and 50 gallon hot water heater. Many other newer updates: like the kitchen cabinets, granite counters, high end stainless appliances, Anderson Thermo windows, and tear off roof. All 4 bedrooms are generously sized & have hardwood flooring & large closets with built-ins. Master has WIC and 2nd closet. Tons of storage in the full basement. Garage has epoxy flooring, yard with sprinkler system, plus new gas line to grill on the large paver patio with built in knee wall. 1/2 mile to prairie path, couple of miles to 88 access
Property Specifics
| Single Family | |
| — | |
| Colonial | |
| 1974 | |
| Full | |
| — | |
| No | |
| 0.25 |
| Du Page | |
| High Knob | |
| 0 / Not Applicable | |
| None | |
| Lake Michigan | |
| Public Sewer | |
| 09161747 | |
| 0529113019 |
Nearby Schools
| NAME: | DISTRICT: | DISTANCE: | |
|---|---|---|---|
|
Grade School
Wiesbrook Elementary School |
200 | — | |
|
Middle School
Hubble Middle School |
200 | Not in DB | |
|
High School
Wheaton Warrenville South H S |
200 | Not in DB | |
Property History
| DATE: | EVENT: | PRICE: | SOURCE: |
|---|---|---|---|
| 15 Jul, 2014 | Sold | $525,000 | MRED MLS |
| 5 May, 2014 | Under contract | $539,900 | MRED MLS |
| 2 May, 2014 | Listed for sale | $539,900 | MRED MLS |
| 10 Jun, 2016 | Sold | $525,000 | MRED MLS |
| 26 Apr, 2016 | Under contract | $542,000 | MRED MLS |
| — | Last price change | $550,000 | MRED MLS |
| 10 Mar, 2016 | Listed for sale | $550,000 | MRED MLS |
Room Specifics
Total Bedrooms: 4
Bedrooms Above Ground: 4
Bedrooms Below Ground: 0
Dimensions: —
Floor Type: Hardwood
Dimensions: —
Floor Type: Hardwood
Dimensions: —
Floor Type: Hardwood
Full Bathrooms: 3
Bathroom Amenities: Double Sink
Bathroom in Basement: 0
Rooms: Eating Area,Foyer,Heated Sun Room,Walk In Closet
Basement Description: Unfinished
Other Specifics
| 2 | |
| — | |
| Brick,Concrete | |
| Brick Paver Patio | |
| — | |
| 90X135 | |
| — | |
| Full | |
| Hardwood Floors, First Floor Laundry | |
| Range, Microwave, Dishwasher, High End Refrigerator, Washer, Dryer, Disposal, Stainless Steel Appliance(s) | |
| Not in DB | |
| Sidewalks, Street Paved | |
| — | |
| — | |
| Wood Burning, Gas Log |
Tax History
| Year | Property Taxes |
|---|---|
| 2014 | $10,742 |
| 2016 | $11,201 |
Contact Agent
Nearby Similar Homes
Nearby Sold Comparables
Contact Agent
Listing Provided By
Baird & Warner








