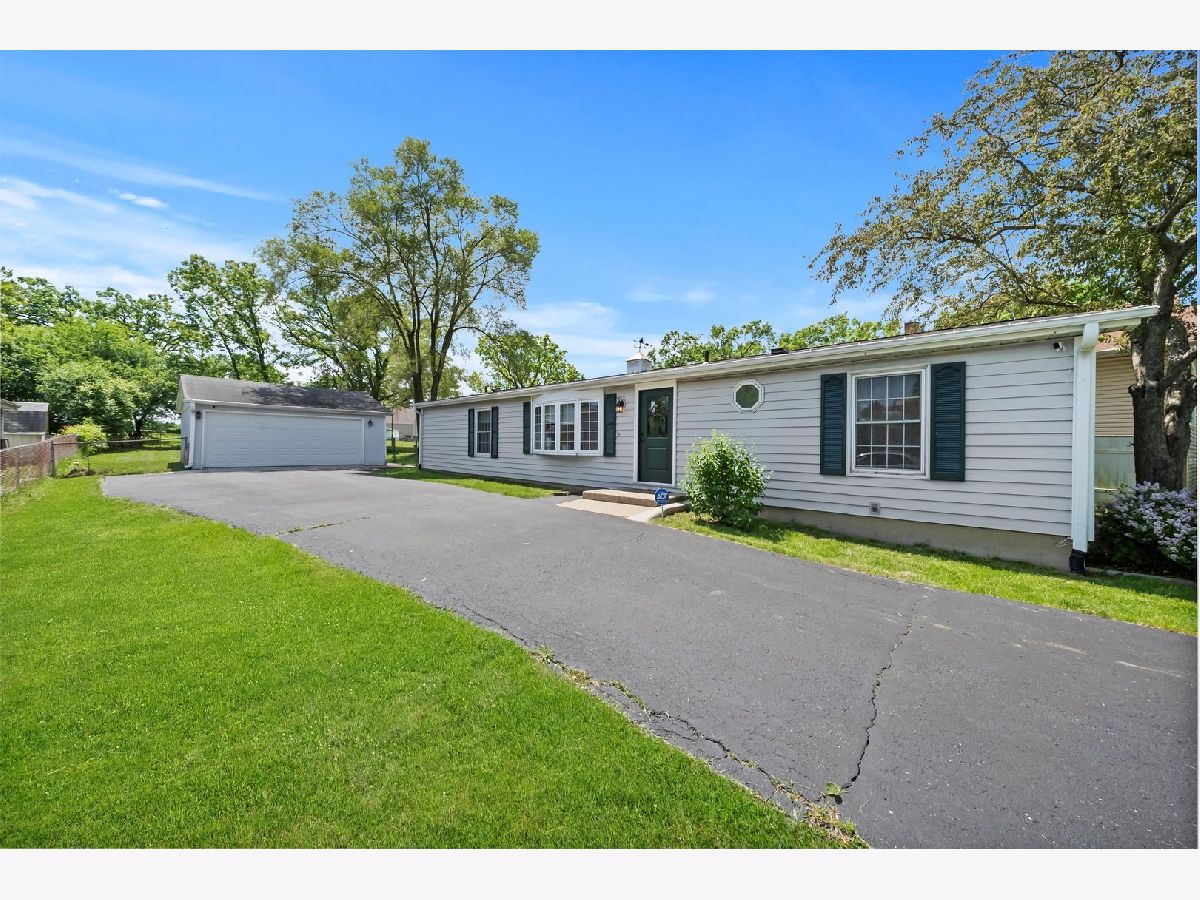471 Devonshire Lane, Park City, Illinois 60085
$265,000
|
Sold
|
|
| Status: | Closed |
| Sqft: | 2,482 |
| Cost/Sqft: | $101 |
| Beds: | 3 |
| Baths: | 2 |
| Year Built: | 1977 |
| Property Taxes: | $5,677 |
| Days On Market: | 618 |
| Lot Size: | 0,00 |
Description
Discover the charm of this well-loved ranch home, nestled in a peaceful neighborhood within the desirable School District #50, and cherished by the same family for decades. This timeless residence offers a blend of nostalgic warmth and endless potential for your personal touch. Featuring 3 comfortable bedrooms, including a master suite with a private full bath, and an inviting living room boasting a vaulted ceiling that creates an airy and open ambiance along with a sitting area currently used as a music room. The efficient galley kitchen ensures every culinary task is a breeze, adjacent to a cozy dining room perfect for family meals. With two full baths for convenience and a fully finished basement that includes a family/recreation room, an additional bedroom, and a versatile den, this home provides ample living space. Enjoy the nice deck that leads to the large yard, ideal for outdoor activities and gardening. The side drive leads to a spacious 2 1/2 car garage, providing ample parking and storage. This home boasts a prime location, providing easy access to local amenities, schools, parks, and transportation options. This home is a canvas ready for your vision, whether you're looking to preserve its classic charm or update it with modern touches. Don't miss the chance to create new memories in this beloved family home. Schedule your tour today and imagine the potential! SOLD IN "AS IS" CONDITION.
Property Specifics
| Single Family | |
| — | |
| — | |
| 1977 | |
| — | |
| — | |
| No | |
| — |
| Lake | |
| — | |
| — / Not Applicable | |
| — | |
| — | |
| — | |
| 12061841 | |
| 07251180070000 |
Property History
| DATE: | EVENT: | PRICE: | SOURCE: |
|---|---|---|---|
| 24 Jun, 2024 | Sold | $265,000 | MRED MLS |
| 26 May, 2024 | Under contract | $250,000 | MRED MLS |
| 22 May, 2024 | Listed for sale | $250,000 | MRED MLS |







































Room Specifics
Total Bedrooms: 4
Bedrooms Above Ground: 3
Bedrooms Below Ground: 1
Dimensions: —
Floor Type: —
Dimensions: —
Floor Type: —
Dimensions: —
Floor Type: —
Full Bathrooms: 2
Bathroom Amenities: —
Bathroom in Basement: 0
Rooms: —
Basement Description: Finished
Other Specifics
| 2 | |
| — | |
| Asphalt | |
| — | |
| — | |
| 49X174X104X128 | |
| — | |
| — | |
| — | |
| — | |
| Not in DB | |
| — | |
| — | |
| — | |
| — |
Tax History
| Year | Property Taxes |
|---|---|
| 2024 | $5,677 |
Contact Agent
Nearby Similar Homes
Nearby Sold Comparables
Contact Agent
Listing Provided By
RE/MAX 10




