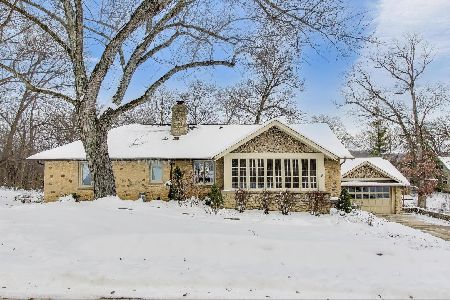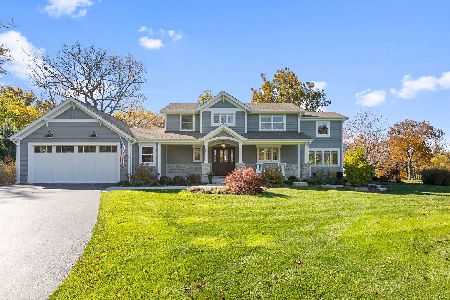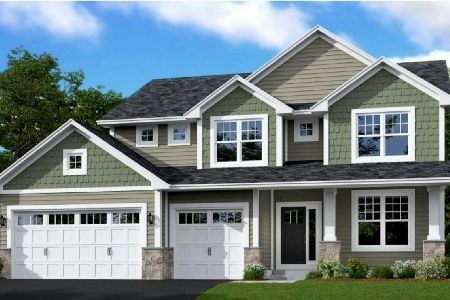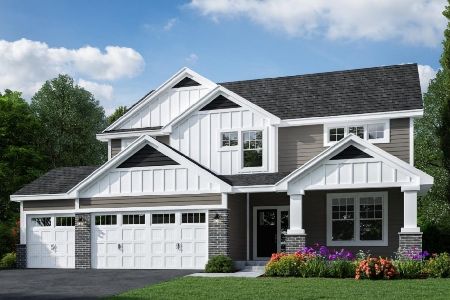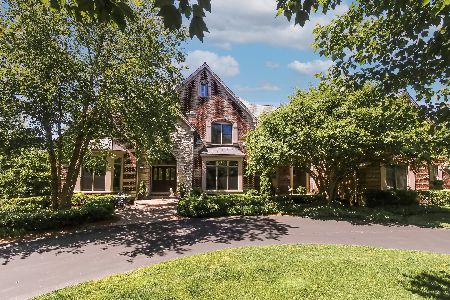471 Oxford Road, North Barrington, Illinois 60010
$900,000
|
Sold
|
|
| Status: | Closed |
| Sqft: | 4,606 |
| Cost/Sqft: | $212 |
| Beds: | 4 |
| Baths: | 4 |
| Year Built: | 1966 |
| Property Taxes: | $12,982 |
| Days On Market: | 3132 |
| Lot Size: | 1,84 |
Description
One of the most spacious and daring designs by Frank Lloyd Wright protege Dennis Blair, this modern architectural gem offers gorgeous views over Honey Lake in the desirable Biltmore subdivision. Built in 1966, the home was added onto twice since, each time in line with Blair's vision. One addition features an "endless pool", hot tub, exercise room & game room. Recent updates include a high-end, expanded kitchen with beautiful island, quarter-sawn oak cabinetry, stainless appliances by Thermador, Dacor, GE Monogram and more, two remodeled full baths featuring zebra wood vanities, a restored powder room, restored dining room built-in cabinetry and wonderful exterior improvements including a koi pond with waterfall, beautiful stone patio with fire pit, professional landscaping and so much more. Every aspect of this home delights with architectural nuances, views of nature and space for all your living and entertaining needs - plus highly-rated Barrington schools. Truly spectacular!
Property Specifics
| Single Family | |
| — | |
| Contemporary | |
| 1966 | |
| Partial,Walkout | |
| CUSTOM MID-CENTURY MODERN | |
| No | |
| 1.84 |
| Lake | |
| Biltmore | |
| 0 / Not Applicable | |
| None | |
| Private Well | |
| Septic-Mechanical, Septic-Private | |
| 09670881 | |
| 13132150040000 |
Nearby Schools
| NAME: | DISTRICT: | DISTANCE: | |
|---|---|---|---|
|
Grade School
North Barrington Elementary Scho |
220 | — | |
|
Middle School
Barrington Middle School-prairie |
220 | Not in DB | |
|
High School
Barrington High School |
220 | Not in DB | |
Property History
| DATE: | EVENT: | PRICE: | SOURCE: |
|---|---|---|---|
| 6 Sep, 2008 | Sold | $725,000 | MRED MLS |
| 28 Jul, 2008 | Under contract | $799,000 | MRED MLS |
| — | Last price change | $847,500 | MRED MLS |
| 8 Oct, 2007 | Listed for sale | $945,000 | MRED MLS |
| 23 Jan, 2018 | Sold | $900,000 | MRED MLS |
| 9 Nov, 2017 | Under contract | $975,000 | MRED MLS |
| — | Last price change | $1,000,000 | MRED MLS |
| 26 Jun, 2017 | Listed for sale | $1,000,000 | MRED MLS |
Room Specifics
Total Bedrooms: 4
Bedrooms Above Ground: 4
Bedrooms Below Ground: 0
Dimensions: —
Floor Type: Carpet
Dimensions: —
Floor Type: Carpet
Dimensions: —
Floor Type: Carpet
Full Bathrooms: 4
Bathroom Amenities: —
Bathroom in Basement: 0
Rooms: Office,Eating Area,Recreation Room,Game Room,Exercise Room,Foyer,Mud Room,Deck,Screened Porch,Other Room
Basement Description: Finished,Exterior Access
Other Specifics
| 4 | |
| Concrete Perimeter | |
| Asphalt,Circular | |
| Deck, Patio, Porch Screened, In Ground Pool, Storms/Screens | |
| Cul-De-Sac,Wetlands adjacent,Landscaped,Water View,Wooded | |
| 284.8 X 281.13 | |
| — | |
| Full | |
| Vaulted/Cathedral Ceilings, Hot Tub, Bar-Dry, Hardwood Floors, In-Law Arrangement, Pool Indoors | |
| Double Oven, Microwave, Dishwasher, High End Refrigerator, Bar Fridge, Washer, Dryer, Disposal, Stainless Steel Appliance(s), Wine Refrigerator, Cooktop, Range Hood | |
| Not in DB | |
| Street Paved | |
| — | |
| — | |
| Wood Burning, Attached Fireplace Doors/Screen |
Tax History
| Year | Property Taxes |
|---|---|
| 2008 | $12,442 |
| 2018 | $12,982 |
Contact Agent
Nearby Similar Homes
Nearby Sold Comparables
Contact Agent
Listing Provided By
Baird & Warner

