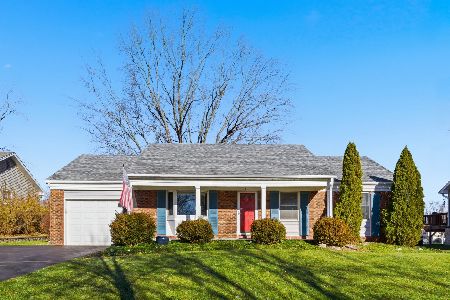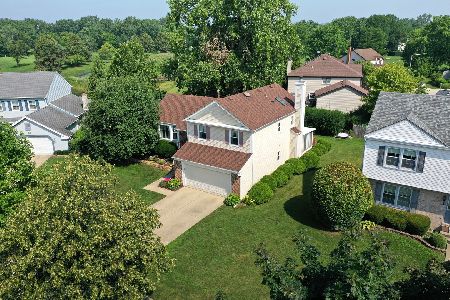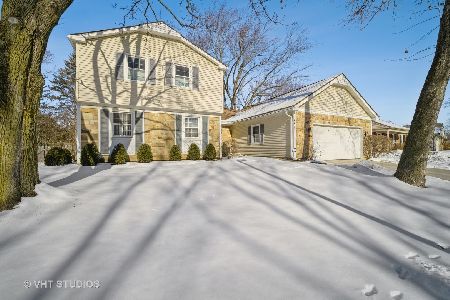471 Springside Lane, Buffalo Grove, Illinois 60089
$295,000
|
Sold
|
|
| Status: | Closed |
| Sqft: | 2,022 |
| Cost/Sqft: | $156 |
| Beds: | 4 |
| Baths: | 3 |
| Year Built: | 1970 |
| Property Taxes: | $7,758 |
| Days On Market: | 5275 |
| Lot Size: | 0,00 |
Description
WOW! A MUST SEE!!COMPLETELY REMODELED ROXBURY!! Special Features and updates incl: Beautiful kitchen W/granite counters,extra cabinets! Designer baths! Steam shower! Glass vanity bowl! Custom built-ins in family rm. ! Windows! Siding! Sof/fac! Roof -Arch.shingles! Front door! Garage Doors! Upgraded A/C! Cement walk, patio & driveway!! LOCATION,LOCATION- across from park, pool, tennis,disc golf.... too much to list
Property Specifics
| Single Family | |
| — | |
| Contemporary | |
| 1970 | |
| None | |
| ROXBURY | |
| No | |
| — |
| Lake | |
| Strathmore | |
| 0 / Not Applicable | |
| None | |
| Lake Michigan | |
| Public Sewer | |
| 07879990 | |
| 15322080180000 |
Nearby Schools
| NAME: | DISTRICT: | DISTANCE: | |
|---|---|---|---|
|
Grade School
Ivy Hall Elementary School |
96 | — | |
|
Middle School
Twin Groves Middle School |
96 | Not in DB | |
|
High School
Adlai E Stevenson High School |
125 | Not in DB | |
Property History
| DATE: | EVENT: | PRICE: | SOURCE: |
|---|---|---|---|
| 1 Jun, 2009 | Sold | $327,500 | MRED MLS |
| 25 Apr, 2009 | Under contract | $349,000 | MRED MLS |
| — | Last price change | $359,000 | MRED MLS |
| 6 Mar, 2009 | Listed for sale | $359,000 | MRED MLS |
| 22 Nov, 2011 | Sold | $295,000 | MRED MLS |
| 29 Oct, 2011 | Under contract | $315,000 | MRED MLS |
| — | Last price change | $324,900 | MRED MLS |
| 12 Aug, 2011 | Listed for sale | $324,900 | MRED MLS |
Room Specifics
Total Bedrooms: 4
Bedrooms Above Ground: 4
Bedrooms Below Ground: 0
Dimensions: —
Floor Type: Carpet
Dimensions: —
Floor Type: Carpet
Dimensions: —
Floor Type: Carpet
Full Bathrooms: 3
Bathroom Amenities: —
Bathroom in Basement: 0
Rooms: Utility Room-1st Floor
Basement Description: None
Other Specifics
| 2 | |
| Concrete Perimeter | |
| Concrete | |
| Patio | |
| — | |
| 75X125X75X117 | |
| — | |
| Full | |
| — | |
| Range, Microwave, Dishwasher, Refrigerator, Washer, Dryer, Disposal | |
| Not in DB | |
| Sidewalks, Street Lights, Street Paved | |
| — | |
| — | |
| Gas Log |
Tax History
| Year | Property Taxes |
|---|---|
| 2009 | $8,143 |
| 2011 | $7,758 |
Contact Agent
Nearby Similar Homes
Nearby Sold Comparables
Contact Agent
Listing Provided By
RE/MAX Suburban









