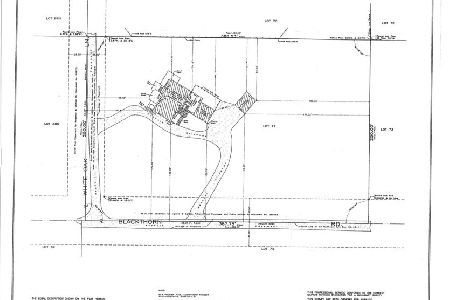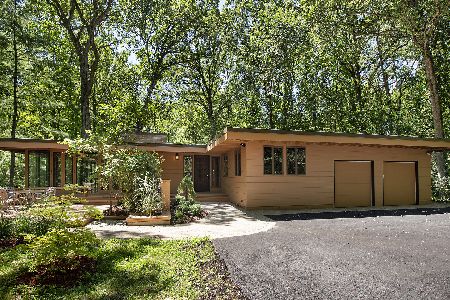471 White Oak Lane, Riverwoods, Illinois 60015
$828,000
|
Sold
|
|
| Status: | Closed |
| Sqft: | 4,272 |
| Cost/Sqft: | $193 |
| Beds: | 4 |
| Baths: | 3 |
| Year Built: | 1992 |
| Property Taxes: | $18,409 |
| Days On Market: | 301 |
| Lot Size: | 2,13 |
Description
Welcome to this stunning contemporary home nestled in serene and private Old Riverwoods, situated on over 2 acres amidst the beauty of nature, offering plenty of space for all your outdoor dreams, whether it's a pool, sport court, or more expansive gardens. This home features windows a plenty with lush nature views from almost any room. A gourmet chef's kitchen boasts custom cabinetry, stainless professional grade appliances, silestone counters, glass accents and loads of lighting. Separate refrigerator(less than 2 yrs) and freezer. Private pantry area for more storage and cooking supplies! Enjoy the true primary suite located on the second floor with loft, boasting two walk-in closets and a luxurious spa-like bathroom ready for your personal touch with all the space you need! There is a laundry hook up already! The main level houses 3 additional bedrooms, one is currently an office but has closets available. Delightful sunroom to relax in opens fully to living space great for entertaining. The property includes an oversized 2.5-car garage with additional storage room behind it that also accesses outside. Use it for a play room, rec room, exercise or more! The oversized detached 4-car garage at the back of the house could be perfect for hobbies, car enthusiasts or a studio. Don't miss all the custom built-ins, tall solid doors, electric blinds on many windows, generator, outdoor sprinkler system, koi pond and more. Come see this amazing house and beautiful property! Welcome home!
Property Specifics
| Single Family | |
| — | |
| — | |
| 1992 | |
| — | |
| CONTEMPORARY | |
| No | |
| 2.13 |
| Lake | |
| — | |
| 900 / Annual | |
| — | |
| — | |
| — | |
| 12346822 | |
| 15361030240000 |
Nearby Schools
| NAME: | DISTRICT: | DISTANCE: | |
|---|---|---|---|
|
Grade School
Wilmot Elementary School |
109 | — | |
|
Middle School
Charles J Caruso Middle School |
109 | Not in DB | |
|
High School
Deerfield High School |
113 | Not in DB | |
Property History
| DATE: | EVENT: | PRICE: | SOURCE: |
|---|---|---|---|
| 20 Jun, 2025 | Sold | $828,000 | MRED MLS |
| 5 May, 2025 | Under contract | $824,900 | MRED MLS |
| 29 Apr, 2025 | Listed for sale | $824,900 | MRED MLS |

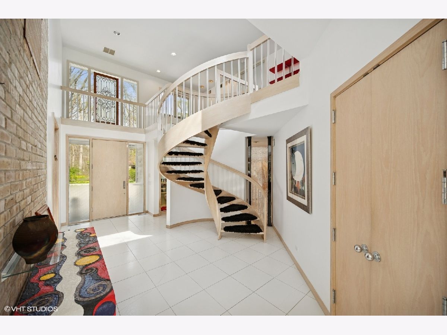
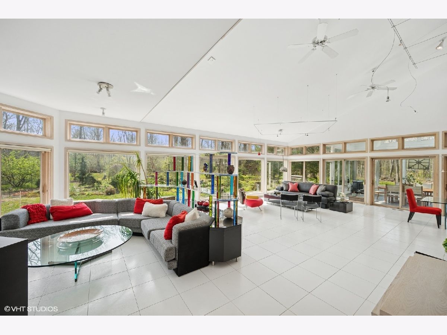
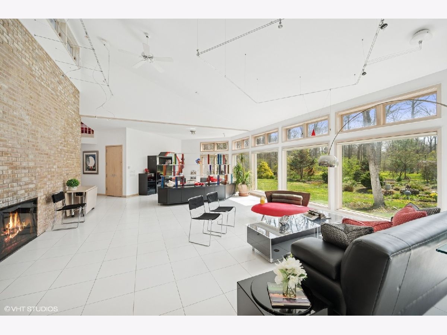
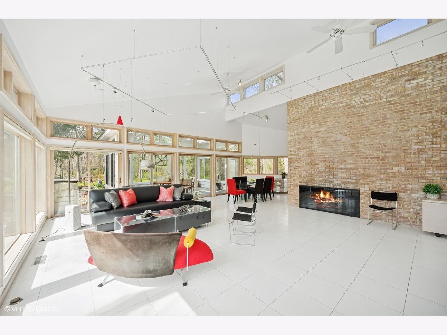
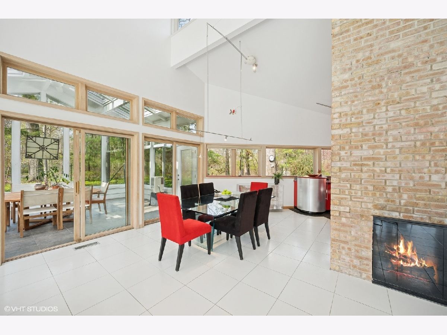
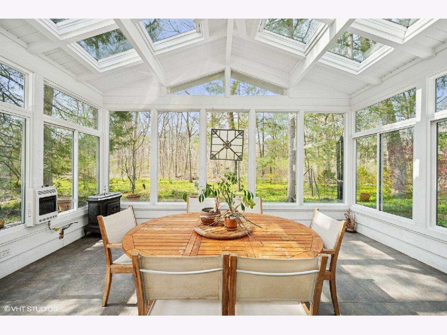
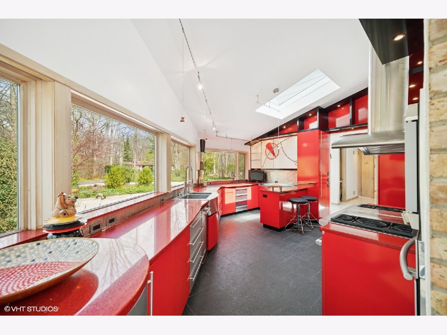
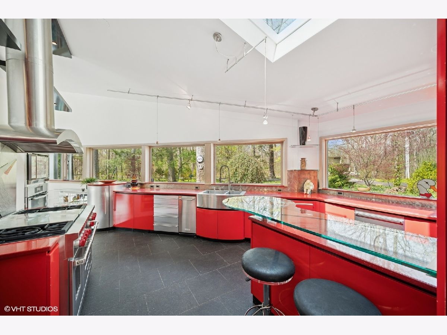
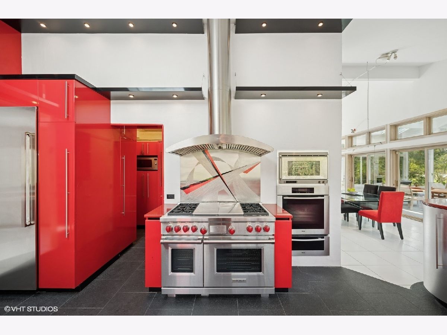
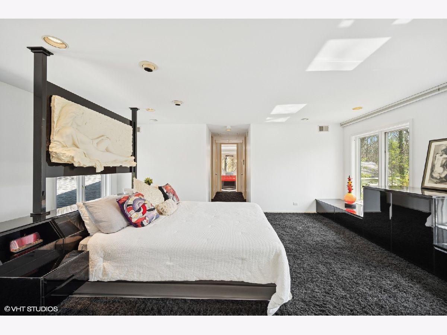
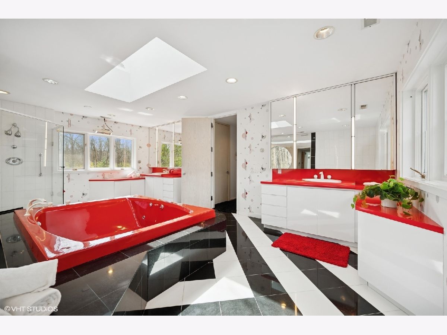
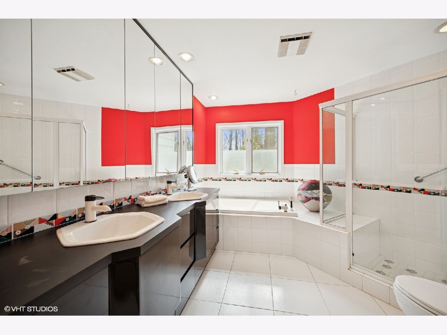
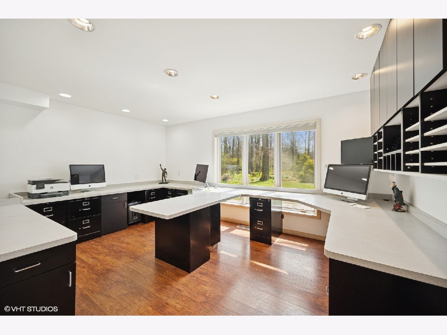
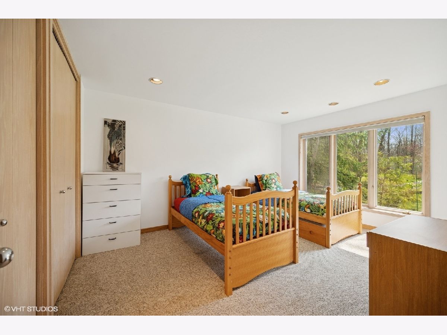
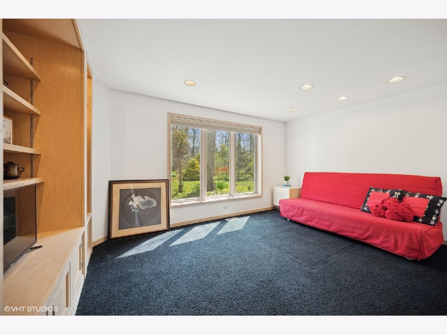
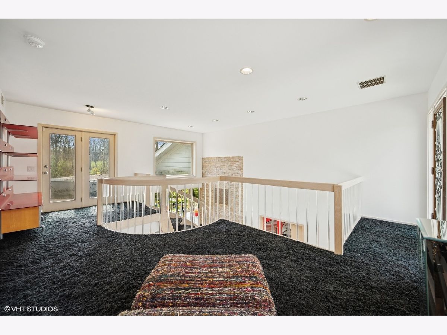
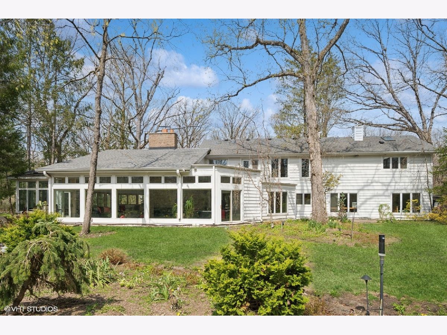
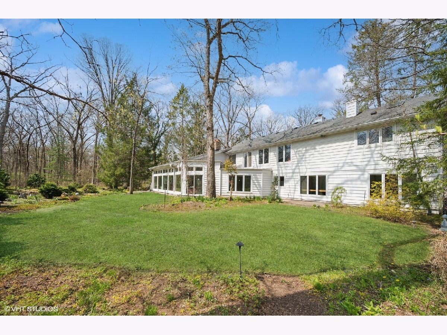
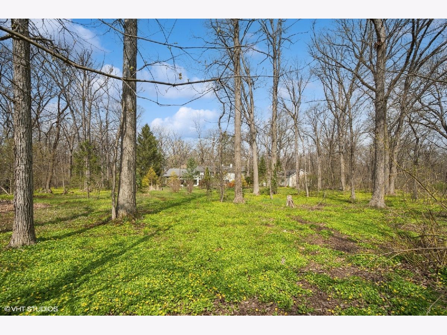
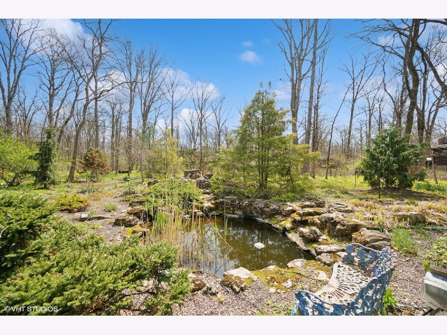
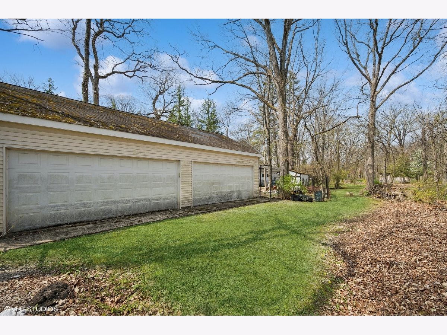
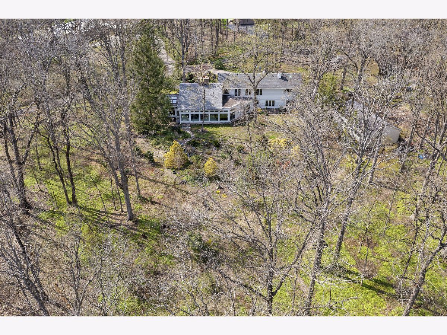
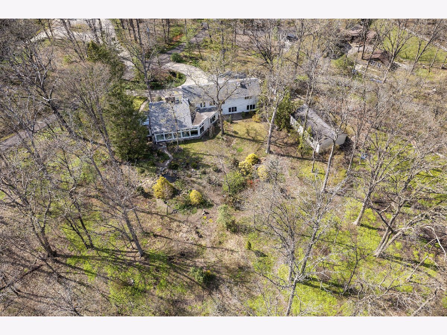
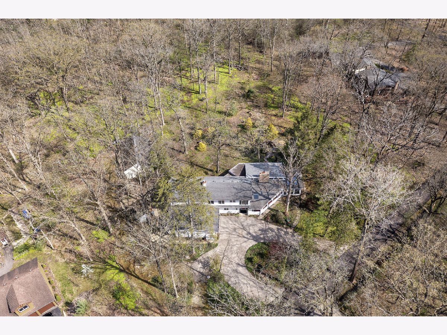
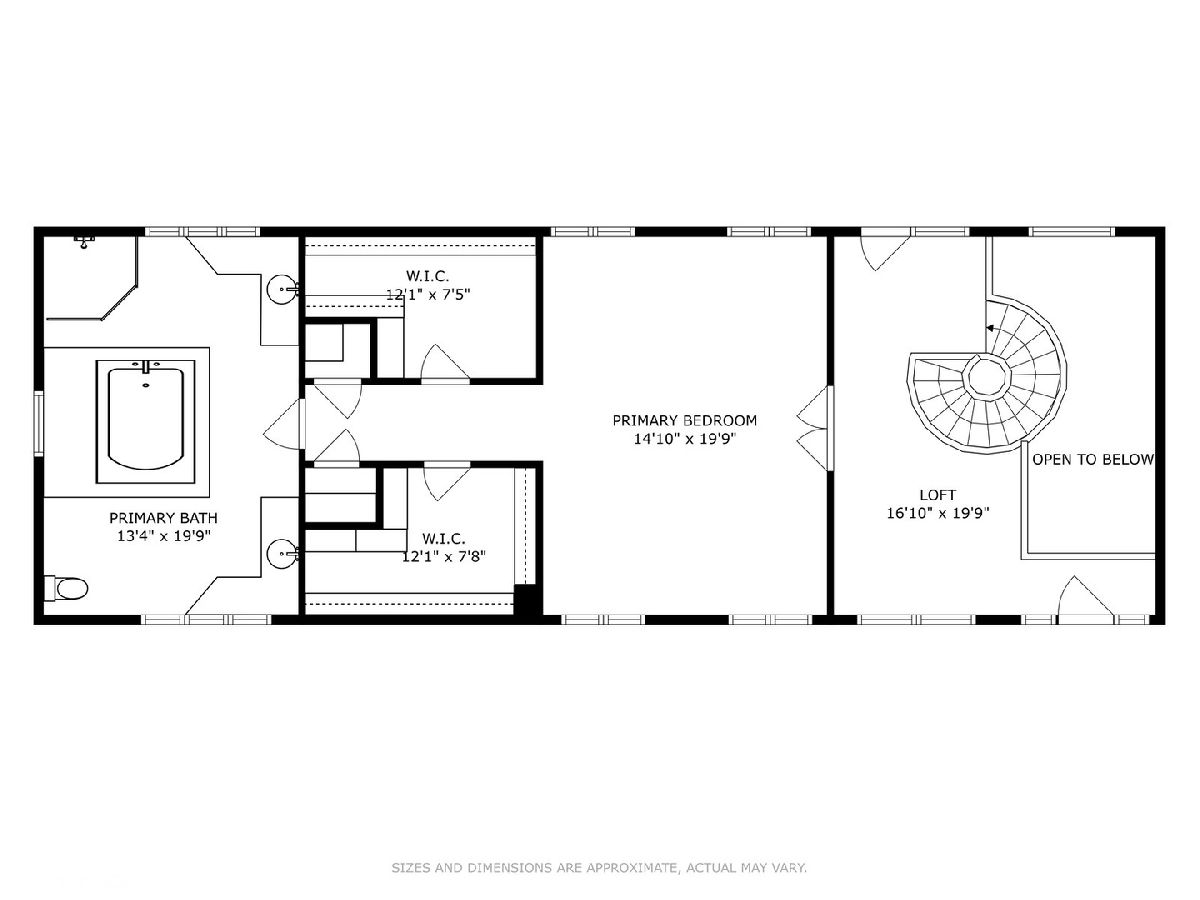
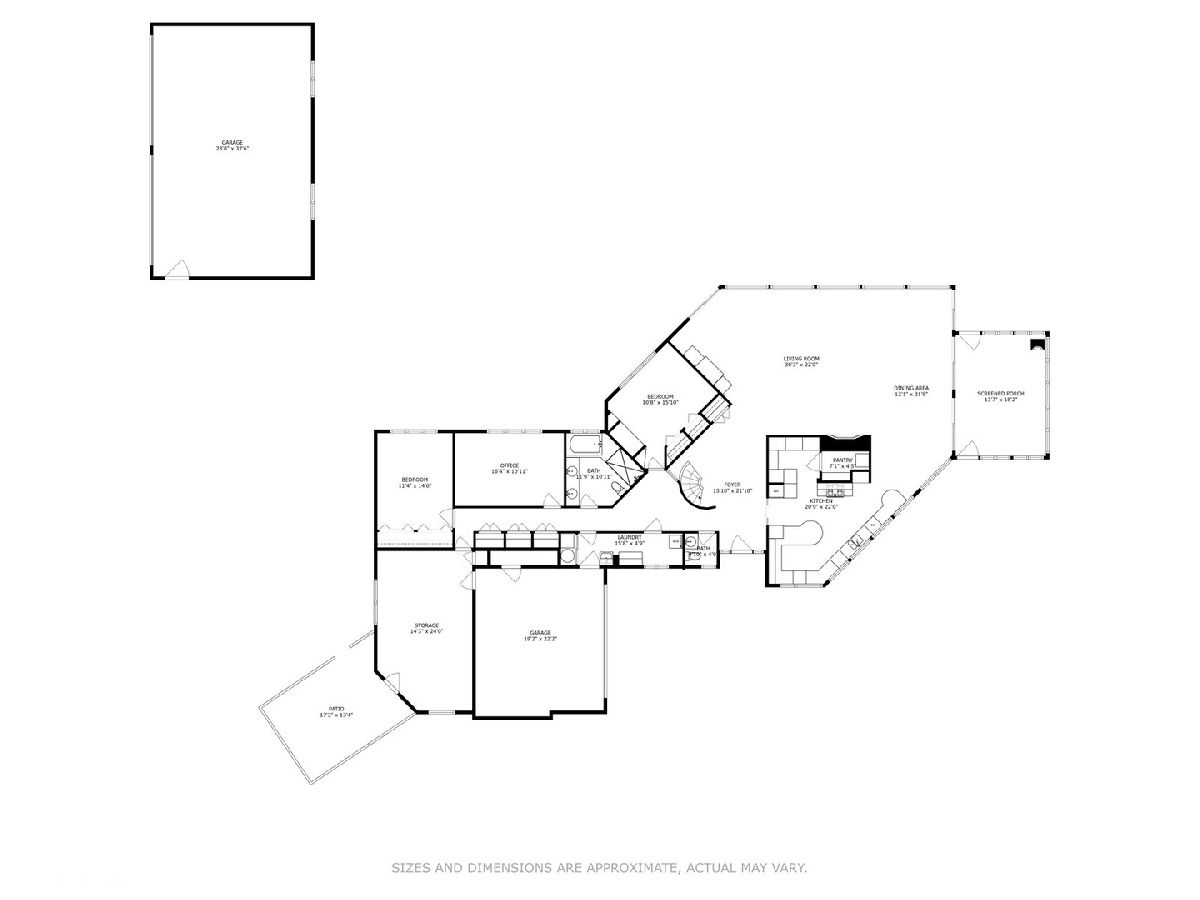
Room Specifics
Total Bedrooms: 4
Bedrooms Above Ground: 4
Bedrooms Below Ground: 0
Dimensions: —
Floor Type: —
Dimensions: —
Floor Type: —
Dimensions: —
Floor Type: —
Full Bathrooms: 3
Bathroom Amenities: Whirlpool,Separate Shower,Double Sink
Bathroom in Basement: 0
Rooms: —
Basement Description: —
Other Specifics
| 6 | |
| — | |
| — | |
| — | |
| — | |
| 394X249 | |
| Pull Down Stair | |
| — | |
| — | |
| — | |
| Not in DB | |
| — | |
| — | |
| — | |
| — |
Tax History
| Year | Property Taxes |
|---|---|
| 2025 | $18,409 |
Contact Agent
Nearby Sold Comparables
Contact Agent
Listing Provided By
Compass



