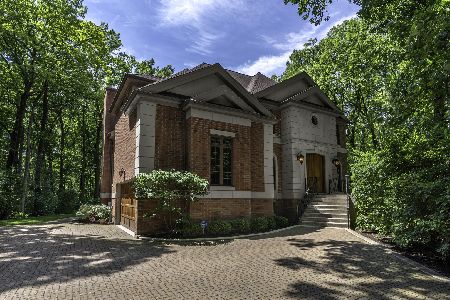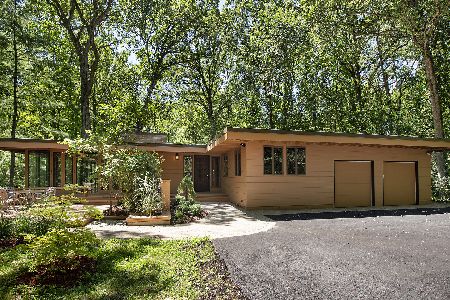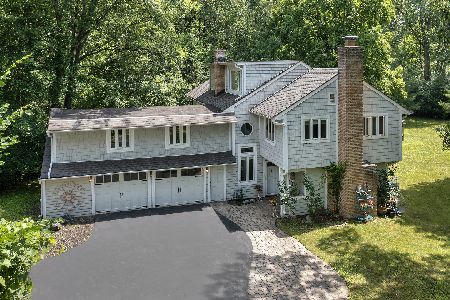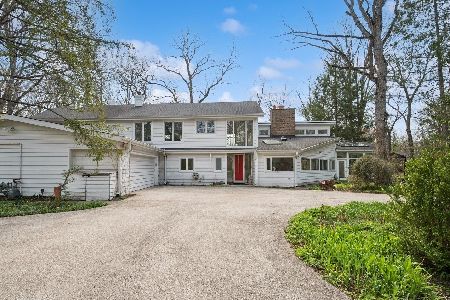474 White Oak Lane, Riverwoods, Illinois 60015
$558,000
|
Sold
|
|
| Status: | Closed |
| Sqft: | 3,152 |
| Cost/Sqft: | $190 |
| Beds: | 4 |
| Baths: | 3 |
| Year Built: | 1978 |
| Property Taxes: | $14,409 |
| Days On Market: | 2205 |
| Lot Size: | 2,04 |
Description
Custom built OPEN RANCH on 2+ acres of beautiful property. Situated at the end of a quiet street. HARDWOOD FLOORS thruout Great Rm, Dining Rm, Kitchen, Laundry Rm & Foyer. SKYLIGHTED TWO STORY ENTRY into home opens to spacious GREAT ROOM with SOARING CEILINGS, SKYLIGHTS & custom FIREPLACE. Wall of glass across Great Rm (TRIPLE FRENCH DOORS) affords you beau views all year round. REMODELED KITCHEN with top of line SS appliances, granite counters & Breakfast Rm area. Remodeled Master Bath. Ceramic Tiled SKYLIGHTED SUN ROOM to relax and enjoy your morning coffee. TWO SCREENED PORCHES to entertain & enjoy nature ALONG with TWO NO MAINTENANCE DECKS. MOST RECENT IMPROVEMENTS ARE ROOF, GUTTERS & DOWNSPOUTS, ZONED HEATING & AIR CONDITIONING. Closets customized.Large Basement to finish or use for lots of storage. This special home will afford you the unique experience of living close to nature while enjoying all the conveniences of suburban living, shopping & entertainment. 3 car gar.
Property Specifics
| Single Family | |
| — | |
| Ranch | |
| 1978 | |
| Partial | |
| RANCH | |
| No | |
| 2.04 |
| Lake | |
| — | |
| 500 / Annual | |
| Snow Removal | |
| Private Well | |
| Public Sewer | |
| 10552151 | |
| 15361030200000 |
Nearby Schools
| NAME: | DISTRICT: | DISTANCE: | |
|---|---|---|---|
|
Grade School
Wilmot Elementary School |
109 | — | |
|
Middle School
Charles J Caruso Middle School |
109 | Not in DB | |
|
High School
Deerfield High School |
113 | Not in DB | |
Property History
| DATE: | EVENT: | PRICE: | SOURCE: |
|---|---|---|---|
| 4 Dec, 2020 | Sold | $558,000 | MRED MLS |
| 15 Sep, 2020 | Under contract | $599,000 | MRED MLS |
| — | Last price change | $619,000 | MRED MLS |
| 11 Feb, 2020 | Listed for sale | $619,000 | MRED MLS |
Room Specifics
Total Bedrooms: 4
Bedrooms Above Ground: 4
Bedrooms Below Ground: 0
Dimensions: —
Floor Type: Carpet
Dimensions: —
Floor Type: Carpet
Dimensions: —
Floor Type: Carpet
Full Bathrooms: 3
Bathroom Amenities: Whirlpool,Separate Shower
Bathroom in Basement: 0
Rooms: Eating Area,Great Room,Heated Sun Room,Foyer,Enclosed Porch,Screened Porch
Basement Description: Unfinished,Crawl
Other Specifics
| 3 | |
| Concrete Perimeter | |
| Asphalt | |
| — | |
| Cul-De-Sac,Horses Allowed,Landscaped,Wooded,Mature Trees | |
| 235 X 381 | |
| Unfinished | |
| Full | |
| Vaulted/Cathedral Ceilings, Skylight(s), Hardwood Floors, First Floor Bedroom, First Floor Laundry, Walk-In Closet(s) | |
| Range, Microwave, Dishwasher, Refrigerator, Washer, Dryer, Disposal, Stainless Steel Appliance(s), Built-In Oven, Range Hood, Water Softener | |
| Not in DB | |
| — | |
| — | |
| — | |
| Gas Starter |
Tax History
| Year | Property Taxes |
|---|---|
| 2020 | $14,409 |
Contact Agent
Nearby Sold Comparables
Contact Agent
Listing Provided By
Coldwell Banker Realty








