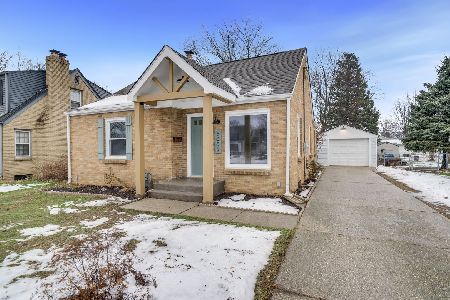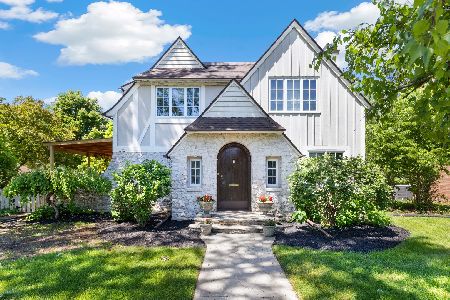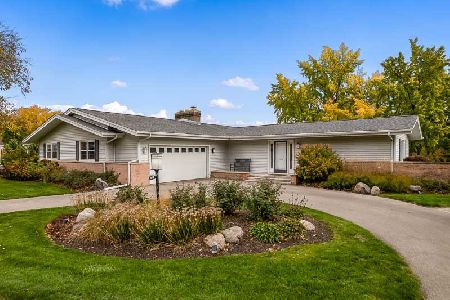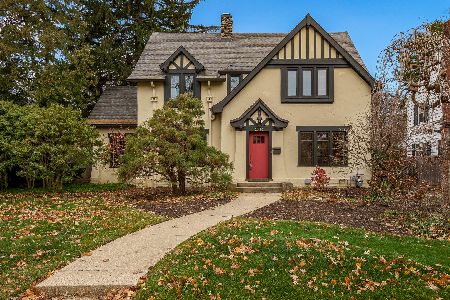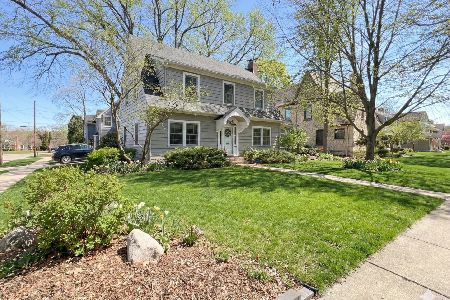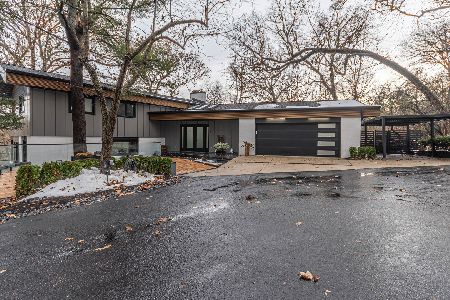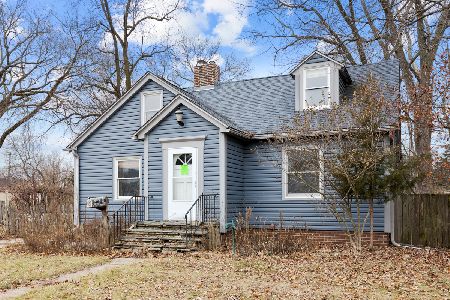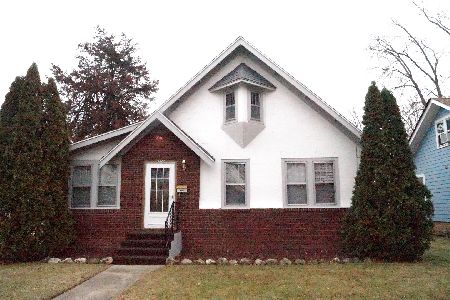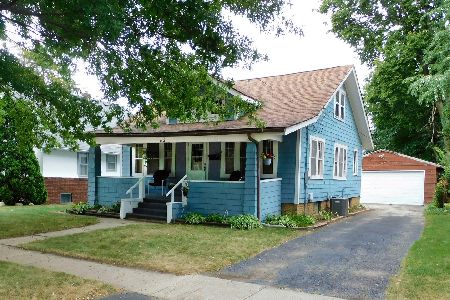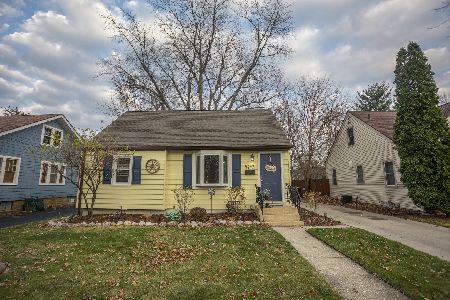4710 Arlington Street, Loves Park, Illinois 61111
$500,000
|
Sold
|
|
| Status: | Closed |
| Sqft: | 2,330 |
| Cost/Sqft: | $236 |
| Beds: | 4 |
| Baths: | 4 |
| Year Built: | 1938 |
| Property Taxes: | $10,583 |
| Days On Market: | 499 |
| Lot Size: | 1,66 |
Description
This 2,300+ sq. ft. home on the Rock River has 4 bedrooms. 3 bedrooms on the upper level and 1 bedroom on the lower level that has egress windows. This home has 3.5 baths, 2 wood-burning fireplaces with electrical inserts. and a 6-car garage with a shared driveway to the lower level 4-car garage. This home has been beautifully remodeled and updated with dark hardwood flooring through the main level and rustic-looking real wood and trim throughout. Entertain in the spacious kitchen with a dining area. Enjoy looking out from inside the sunroom or step outside the oversized concrete patio where you will view the semi-private cove and sanctuary. Relax in the hot tub on the patio after a long day or after being on the river boating, fishing, kayaking or jet skiing. The property is only 1/2 miles from the local boat launch. Newer roof(2020) and hot water heater (2015). This private hideaway gives off the Northwoods vibe without the travel. Make this your own year-round home or your own vacation spot get-away.
Property Specifics
| Single Family | |
| — | |
| — | |
| 1938 | |
| — | |
| — | |
| Yes | |
| 1.66 |
| Winnebago | |
| — | |
| — / Not Applicable | |
| — | |
| — | |
| — | |
| 12159807 | |
| 1112481007 |
Nearby Schools
| NAME: | DISTRICT: | DISTANCE: | |
|---|---|---|---|
|
Grade School
Loves Park Elementary School |
122 | — | |
|
Middle School
Harlem Middle School |
122 | Not in DB | |
|
High School
Harlem High School |
122 | Not in DB | |
Property History
| DATE: | EVENT: | PRICE: | SOURCE: |
|---|---|---|---|
| 30 Dec, 2024 | Sold | $500,000 | MRED MLS |
| 16 Dec, 2024 | Under contract | $549,000 | MRED MLS |
| — | Last price change | $700,000 | MRED MLS |
| 9 Sep, 2024 | Listed for sale | $700,000 | MRED MLS |
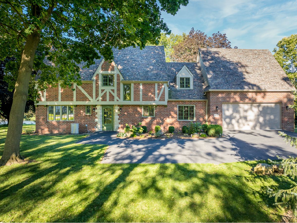
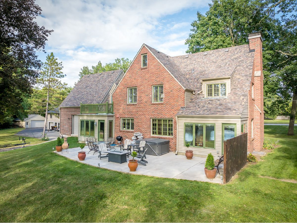
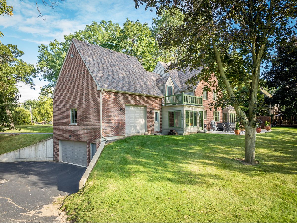
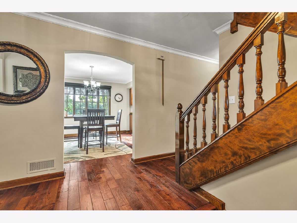
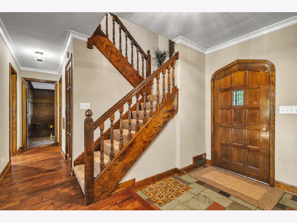
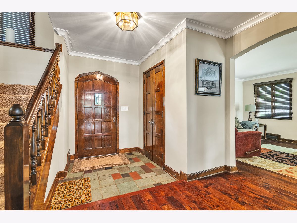
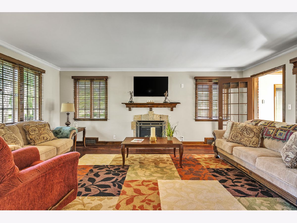
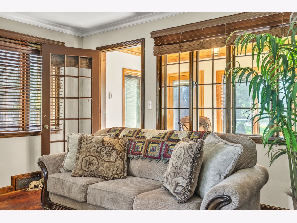
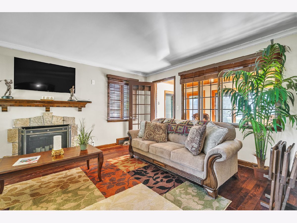
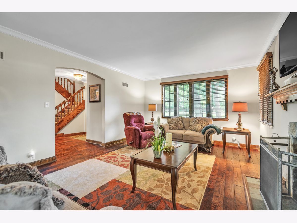
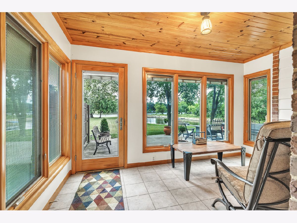
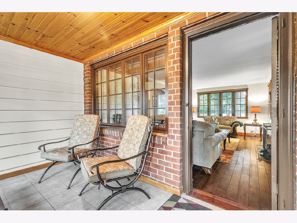
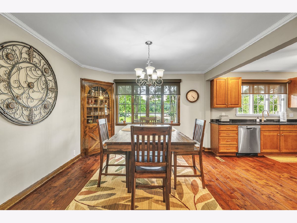
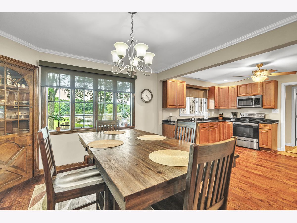
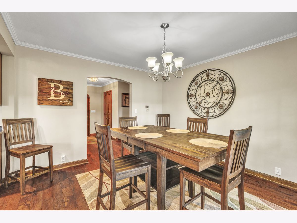
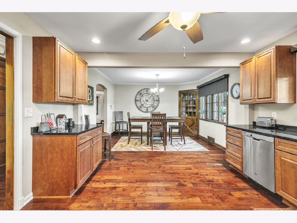
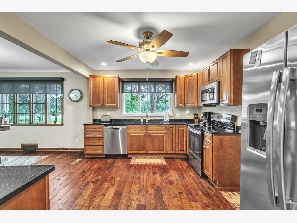
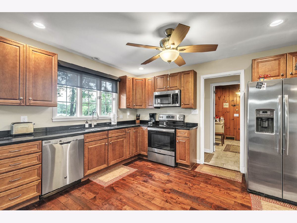
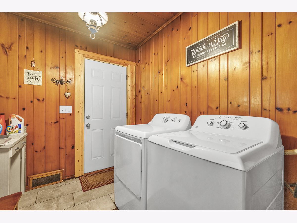
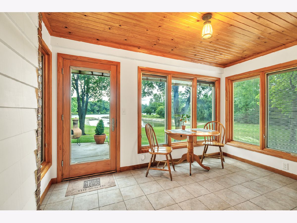
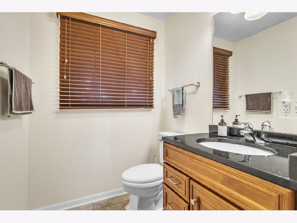
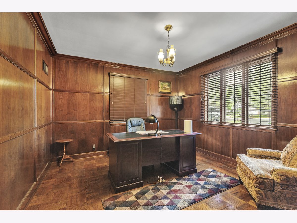
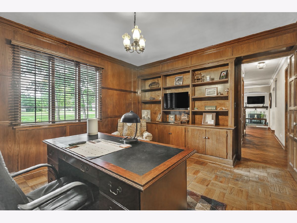
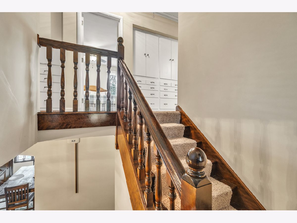
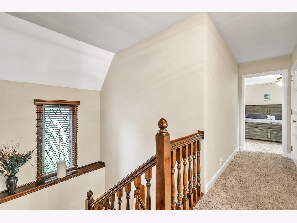
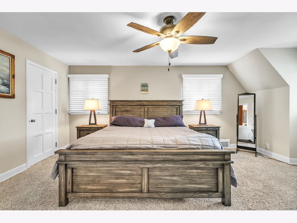
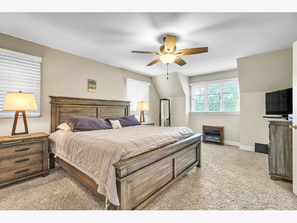
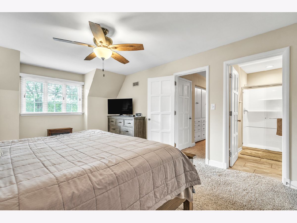
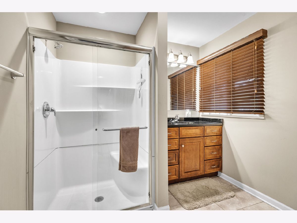
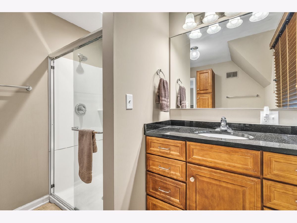
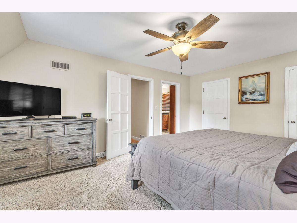
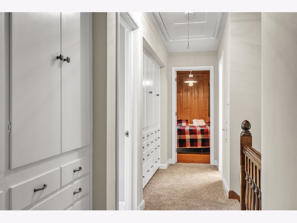
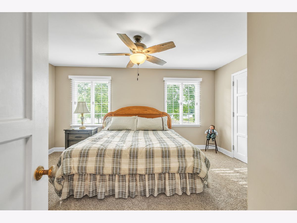
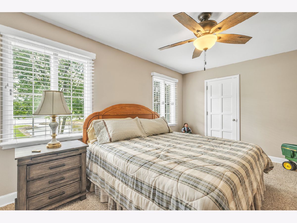
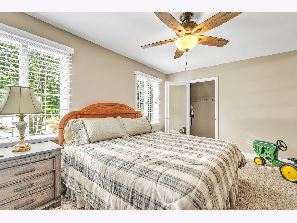
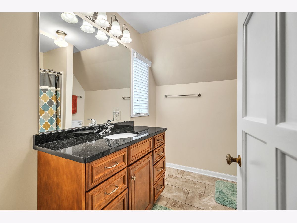
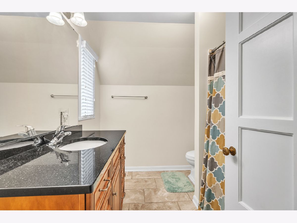
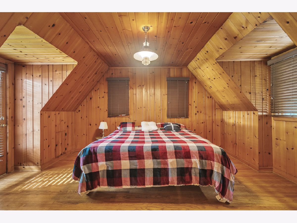
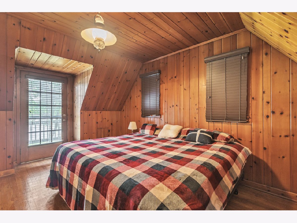
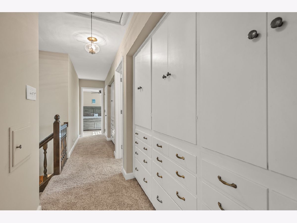
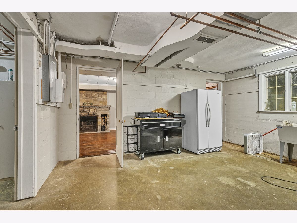
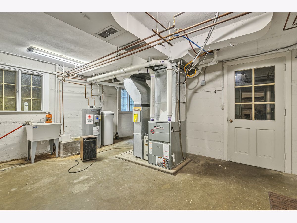
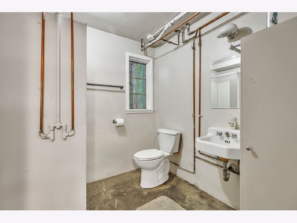
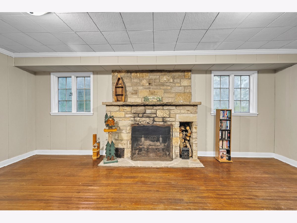
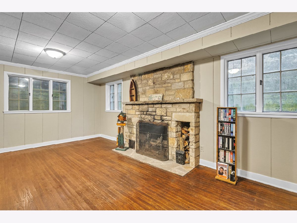
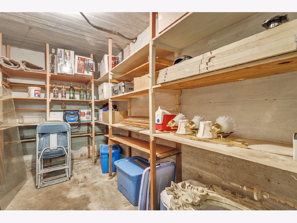
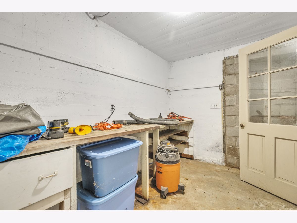
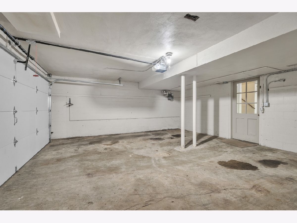
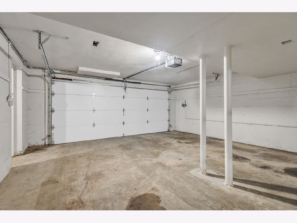
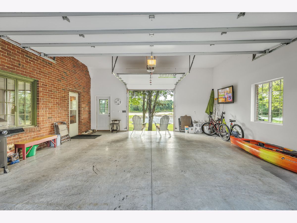
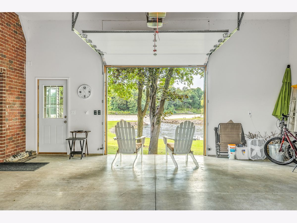
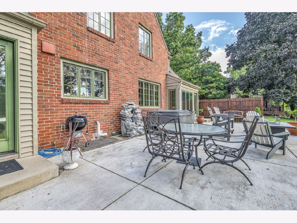
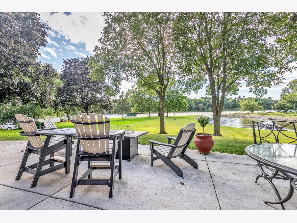
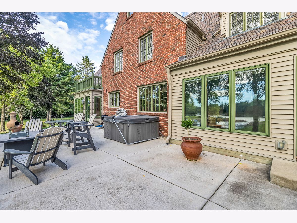
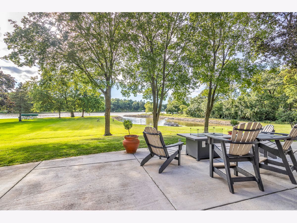
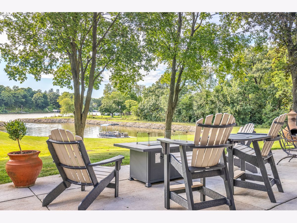
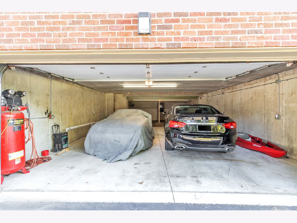
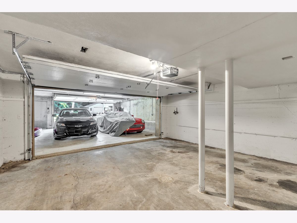
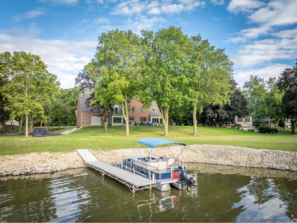
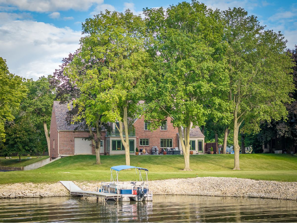
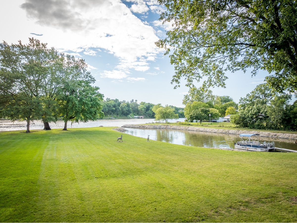
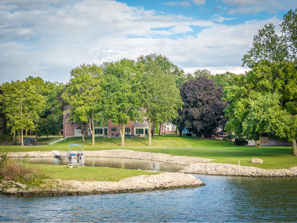
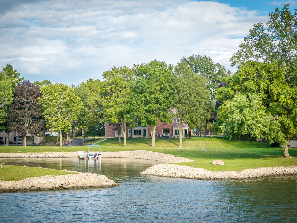
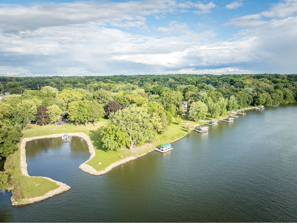
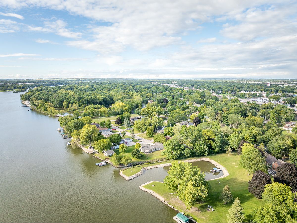
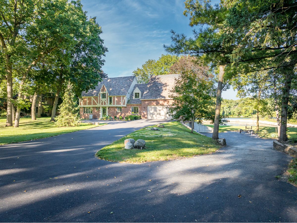
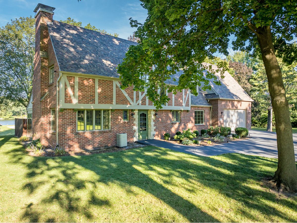
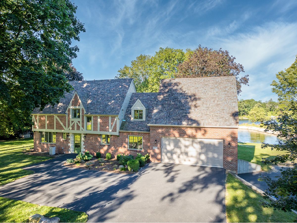
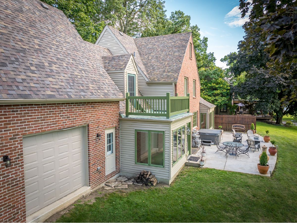
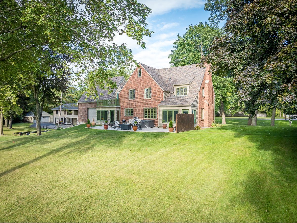
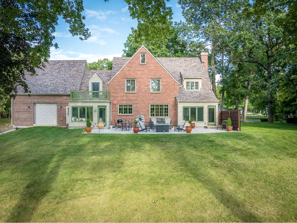
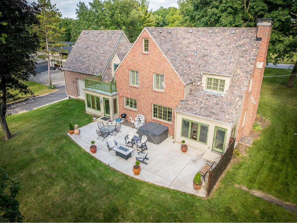
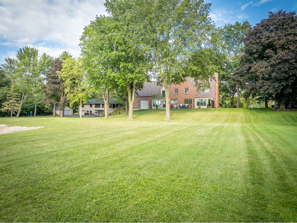
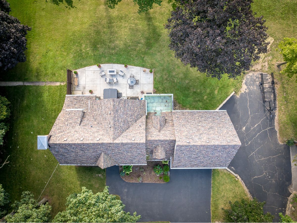
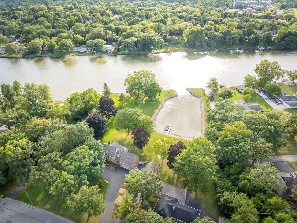
Room Specifics
Total Bedrooms: 4
Bedrooms Above Ground: 4
Bedrooms Below Ground: 0
Dimensions: —
Floor Type: —
Dimensions: —
Floor Type: —
Dimensions: —
Floor Type: —
Full Bathrooms: 4
Bathroom Amenities: —
Bathroom in Basement: 1
Rooms: —
Basement Description: Partially Finished
Other Specifics
| 6 | |
| — | |
| Asphalt | |
| — | |
| — | |
| 150X150 | |
| — | |
| — | |
| — | |
| — | |
| Not in DB | |
| — | |
| — | |
| — | |
| — |
Tax History
| Year | Property Taxes |
|---|---|
| 2024 | $10,583 |
Contact Agent
Nearby Similar Homes
Nearby Sold Comparables
Contact Agent
Listing Provided By
BHHS Crosby Starck

