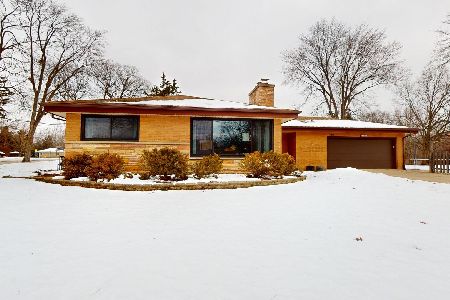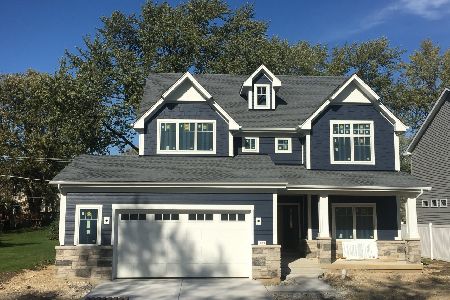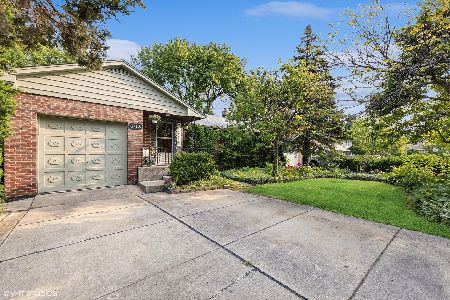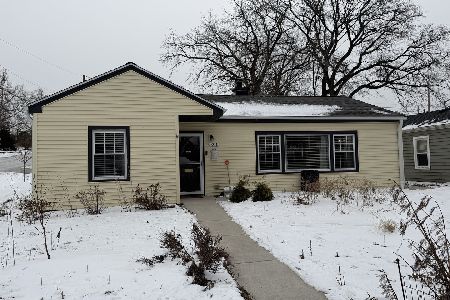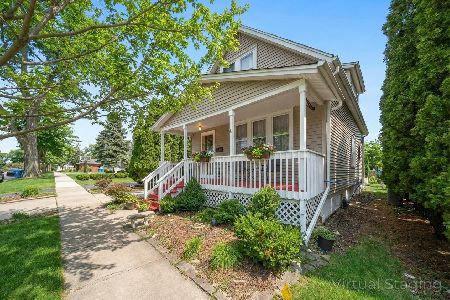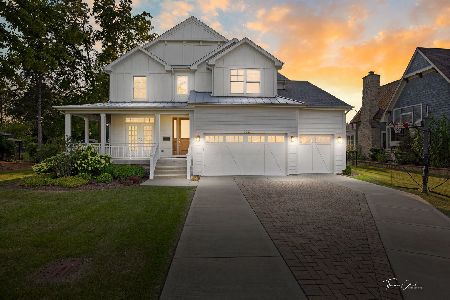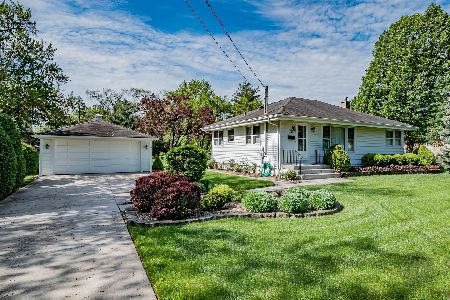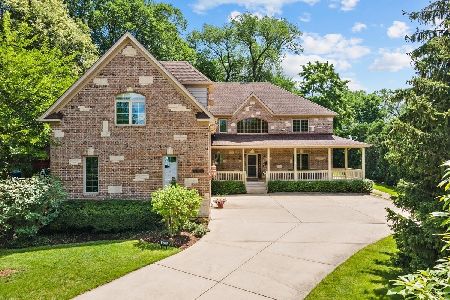4710 Cumnor Road, Downers Grove, Illinois 60515
$840,000
|
Sold
|
|
| Status: | Closed |
| Sqft: | 3,400 |
| Cost/Sqft: | $257 |
| Beds: | 3 |
| Baths: | 3 |
| Year Built: | 2007 |
| Property Taxes: | $10,051 |
| Days On Market: | 1655 |
| Lot Size: | 0,32 |
Description
From the moment you open the walnut wide planked front door, you immediately feel at home in this beautiful craftsman style 3 bedroom 3 bathroom sanctuary. Upon entering, you are greeted by a custom stained-glass panel that separates the dining room from the entry way. The dining room has an open layout large enough to fit a dining table, banquette, and china cabinet. A charming window seat frames the front of the room with detailed coffered ceilings above. High poplar baseboards stained a dark walnut are throughout this property. The first floor has 1 full bathroom with a shower that is lined with French Limestone and a custom poplar and hard rock maple vanity. The main floor office is large enough to potentially be a fourth bedroom as well. The home features a 4-season solarium that can be used for dining or simply relaxing and taking in the changing of the seasons that will occur in the beautiful, landscaped back yard. This room features slate floors and whitewashed panel walls providing the perfect contrast. A one of a kind Hubbardton Forge light fixture highlights the details in this room. Enjoy preparing meals and entertaining friends and family in this gourmet chef's kitchen with the help of a beautifully finished zebra wood and custom quartz countertop island with Brook Haven cabinetry throughout. High-end appliances flourish this space with a custom wood paneled sub zero fridge & wolf stove. The room divider between the kitchen and family room is crafted out of Alder and finished with a walnut grey wash. It also acts as a media counsel with surround sound hooked up throughout every room. The second level features the primary suite and two additional bedrooms. The wall adjacent to the stairwell is lined with custom walnut-stained Wood Mode cabinets with easily accessible pull out drawers. The primary suite has a Juliette balcony and matching his and hers closets. The master bath is fully equipped with a steam shower lined with limestone and marble Calcutta gold matching vanities with dark walnut stained Wood Mode cabinetry as a base. This suite masterfully combines luxury and comfort to create an ideal retreat. The other two bedrooms can accommodate queen sized beds and dressers comfortably. The closets have custom antique glass doorknobs as well. A laundry shoot is also accessible via the second bedroom. The basement is work from home ready with built-in desks and cabinetry. You can enjoy entertaining from various patio locations and use the fire pit in the large back yard.
Property Specifics
| Single Family | |
| — | |
| — | |
| 2007 | |
| Partial | |
| — | |
| No | |
| 0.32 |
| Du Page | |
| — | |
| — / Not Applicable | |
| None | |
| Lake Michigan | |
| Public Sewer | |
| 11171428 | |
| 0909104019 |
Nearby Schools
| NAME: | DISTRICT: | DISTANCE: | |
|---|---|---|---|
|
Grade School
Lester Elementary School |
58 | — | |
|
Middle School
Herrick Middle School |
58 | Not in DB | |
|
High School
North High School |
99 | Not in DB | |
Property History
| DATE: | EVENT: | PRICE: | SOURCE: |
|---|---|---|---|
| 7 Jan, 2022 | Sold | $840,000 | MRED MLS |
| 10 Nov, 2021 | Under contract | $875,000 | MRED MLS |
| — | Last price change | $890,000 | MRED MLS |
| 20 Aug, 2021 | Listed for sale | $890,000 | MRED MLS |
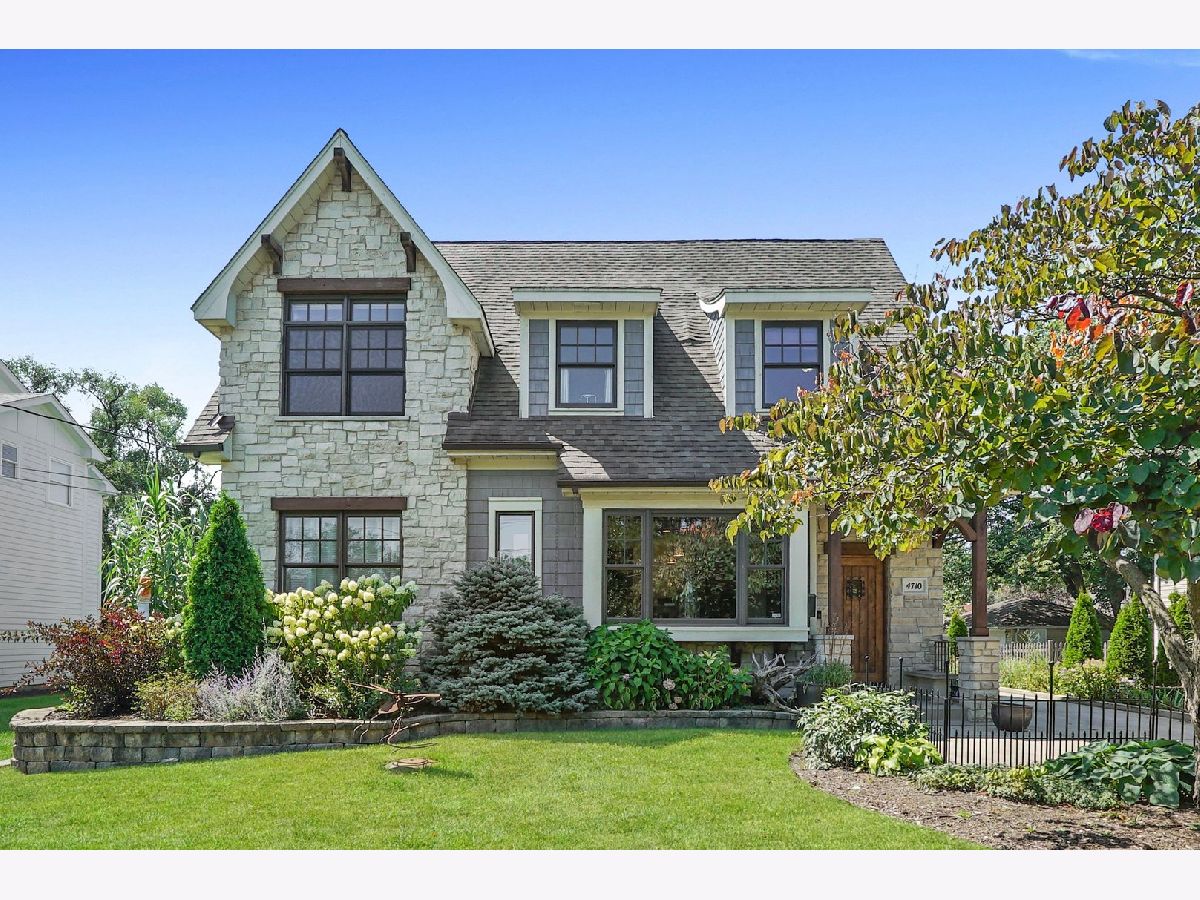
Room Specifics
Total Bedrooms: 3
Bedrooms Above Ground: 3
Bedrooms Below Ground: 0
Dimensions: —
Floor Type: Hardwood
Dimensions: —
Floor Type: Hardwood
Full Bathrooms: 3
Bathroom Amenities: Separate Shower,Steam Shower,Double Sink,Soaking Tub
Bathroom in Basement: 0
Rooms: Bonus Room,Heated Sun Room,Recreation Room
Basement Description: Finished
Other Specifics
| 3 | |
| Concrete Perimeter | |
| Concrete | |
| Balcony, Patio, Porch | |
| Landscaped,Mature Trees | |
| 60 X 236 | |
| Pull Down Stair,Unfinished | |
| Full | |
| Bar-Dry, Hardwood Floors, Solar Tubes/Light Tubes, First Floor Bedroom, First Floor Full Bath, Built-in Features, Open Floorplan, Special Millwork, Drapes/Blinds, Separate Dining Room | |
| Range, Dishwasher, High End Refrigerator, Bar Fridge, Disposal, Range Hood, Other | |
| Not in DB | |
| Park, Sidewalks, Street Paved | |
| — | |
| — | |
| Gas Log, Gas Starter |
Tax History
| Year | Property Taxes |
|---|---|
| 2022 | $10,051 |
Contact Agent
Nearby Similar Homes
Nearby Sold Comparables
Contact Agent
Listing Provided By
Berkshire Hathaway HomeServices Chicago

