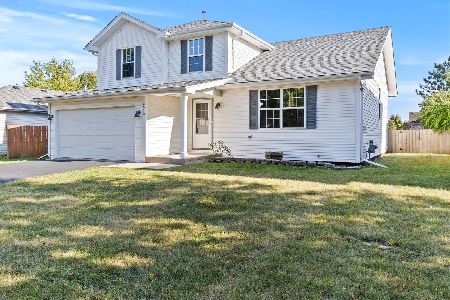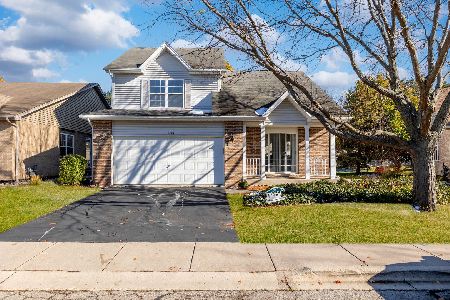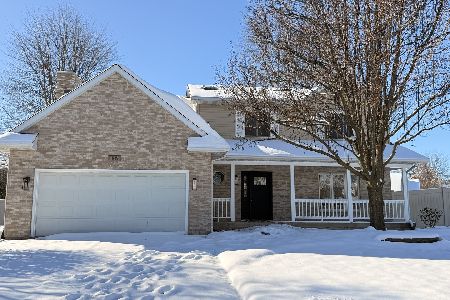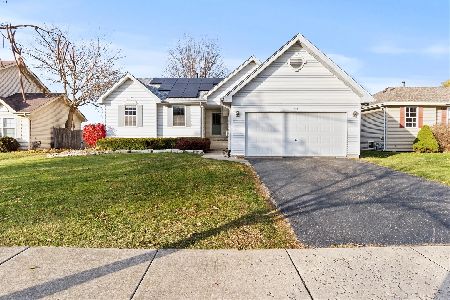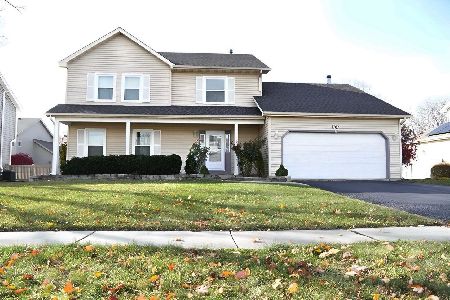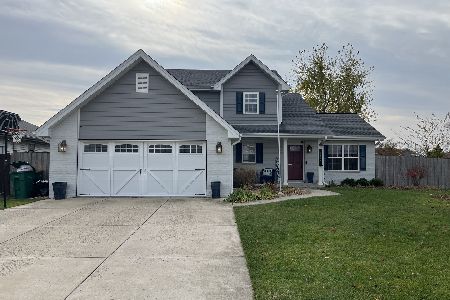4710 Osprey Lane, Plainfield, Illinois 60586
$191,000
|
Sold
|
|
| Status: | Closed |
| Sqft: | 1,577 |
| Cost/Sqft: | $124 |
| Beds: | 3 |
| Baths: | 2 |
| Year Built: | 2001 |
| Property Taxes: | $4,019 |
| Days On Market: | 3557 |
| Lot Size: | 0,00 |
Description
Easy Ranch Style Living. Enjoy the Open Floor Plan of this 3 Bedroom Ranch. Volume Ceilings and Hardwood Floors throughout the Living and Dining Rooms. Kitchen has Granite Counter Tops with a Breakfast Bar and Stainless Steel Appliances. Eating Area has Sliding Glass Doors to Patio. Master Bedroom has Updated Private Bath and Walk-in Closet. New Carpeting in the Hallway and Bedrooms. Laundry Room is off the Kitchen. Large Fenced Backyard with Patio to enjoy during the warm months of the year. 2 Car Attached Garage. Close to Shopping and Restaurants. Feeds to Plainfield Central High School. Great location for commuters, easy access to 1-55.
Property Specifics
| Single Family | |
| — | |
| Ranch | |
| 2001 | |
| None | |
| SKYLARK | |
| No | |
| — |
| Will | |
| Pheasant Landing | |
| 70 / Annual | |
| Other | |
| Public | |
| Public Sewer | |
| 09201781 | |
| 0506031170020000 |
Nearby Schools
| NAME: | DISTRICT: | DISTANCE: | |
|---|---|---|---|
|
Grade School
River View Elementary School |
202 | — | |
|
Middle School
Timber Ridge Middle School |
202 | Not in DB | |
|
High School
Plainfield Central High School |
202 | Not in DB | |
Property History
| DATE: | EVENT: | PRICE: | SOURCE: |
|---|---|---|---|
| 24 Jun, 2010 | Sold | $162,500 | MRED MLS |
| 30 Apr, 2010 | Under contract | $169,900 | MRED MLS |
| — | Last price change | $174,900 | MRED MLS |
| 20 Jul, 2009 | Listed for sale | $174,900 | MRED MLS |
| 29 May, 2014 | Sold | $170,000 | MRED MLS |
| 22 Apr, 2014 | Under contract | $175,000 | MRED MLS |
| 17 Apr, 2014 | Listed for sale | $175,000 | MRED MLS |
| 17 Jun, 2016 | Sold | $191,000 | MRED MLS |
| 2 May, 2016 | Under contract | $195,900 | MRED MLS |
| 21 Apr, 2016 | Listed for sale | $195,900 | MRED MLS |
Room Specifics
Total Bedrooms: 3
Bedrooms Above Ground: 3
Bedrooms Below Ground: 0
Dimensions: —
Floor Type: Carpet
Dimensions: —
Floor Type: Carpet
Full Bathrooms: 2
Bathroom Amenities: Soaking Tub
Bathroom in Basement: 0
Rooms: Breakfast Room
Basement Description: Crawl
Other Specifics
| 2 | |
| Concrete Perimeter | |
| Asphalt | |
| Patio | |
| Fenced Yard | |
| 66 X 117 | |
| Unfinished | |
| Full | |
| Vaulted/Cathedral Ceilings, Hardwood Floors, First Floor Bedroom, First Floor Laundry | |
| Range, Dishwasher, Refrigerator, Washer, Dryer | |
| Not in DB | |
| Sidewalks, Street Lights, Street Paved | |
| — | |
| — | |
| — |
Tax History
| Year | Property Taxes |
|---|---|
| 2010 | $4,453 |
| 2014 | $4,223 |
| 2016 | $4,019 |
Contact Agent
Nearby Similar Homes
Nearby Sold Comparables
Contact Agent
Listing Provided By
Coldwell Banker The Real Estate Group

