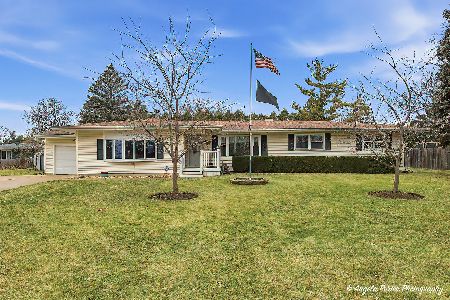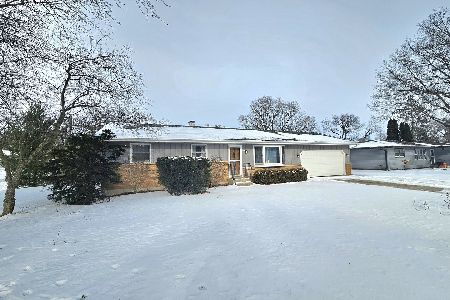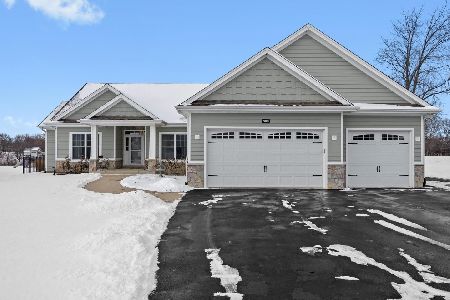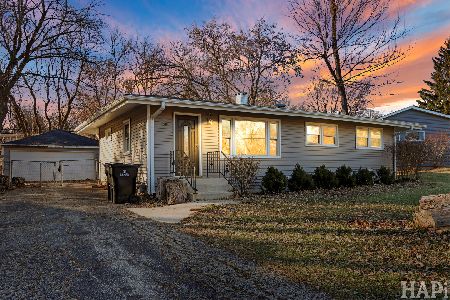4711 Althoff Drive, Mchenry, Illinois 60051
$228,000
|
Sold
|
|
| Status: | Closed |
| Sqft: | 1,446 |
| Cost/Sqft: | $152 |
| Beds: | 4 |
| Baths: | 2 |
| Year Built: | 1968 |
| Property Taxes: | $4,403 |
| Days On Market: | 1457 |
| Lot Size: | 0,31 |
Description
Are you looking for a nice move in ready home? This is a large updated 4 bedroom ranch style home in the Johnsburg School district which sits high up on a hill, on an oversized lot, with a nice fenced in yard, a storage shed and long driveway with side apron for parking large trucks or multiple vehicles. When you open the front door you are welcomed by a very spacious family room with brick fireplace, newer carpet and large picture window. The country kitchen is centrally located, accommodates a large table and has a new tile backsplash & lighting. All of the bedrooms have ceiling fans and there is newer carpet throughout. The size of this Master Bedroom will really surprise you with plenty of room for multiple dressers as well as a large walk in closet and secondary large closet. The home has a new furnace and city water. Pistakee Hills Subdivision is a "Chain of Lakes" Community where you can enjoy water sports in the summer and snowmobiling, ice fishing or skiing at Wilmot in the winter. There are also many great restaurants nearby as well as Public Transportation, tons of shopping, and plenty of parks and recreational areas! This is a very comfortable home in a really nice golf cart friendly community with so much to do nearby! This wonderful community has many fun parades and festivals in the summer. The public boat launch is right around the corner on the Fox River with many marinas within blocks of this home.
Property Specifics
| Single Family | |
| — | |
| — | |
| 1968 | |
| — | |
| — | |
| No | |
| 0.31 |
| Mc Henry | |
| — | |
| 0 / Not Applicable | |
| — | |
| — | |
| — | |
| 11314024 | |
| 1008151011 |
Property History
| DATE: | EVENT: | PRICE: | SOURCE: |
|---|---|---|---|
| 25 Feb, 2014 | Sold | $62,700 | MRED MLS |
| 6 Nov, 2013 | Under contract | $62,500 | MRED MLS |
| — | Last price change | $62,500 | MRED MLS |
| 6 Sep, 2013 | Listed for sale | $79,900 | MRED MLS |
| 28 Mar, 2022 | Sold | $228,000 | MRED MLS |
| 6 Feb, 2022 | Under contract | $219,900 | MRED MLS |
| 29 Jan, 2022 | Listed for sale | $219,900 | MRED MLS |
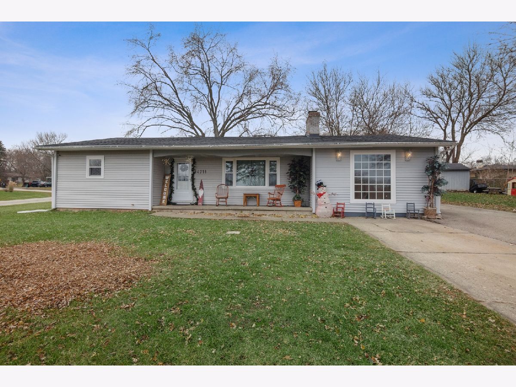
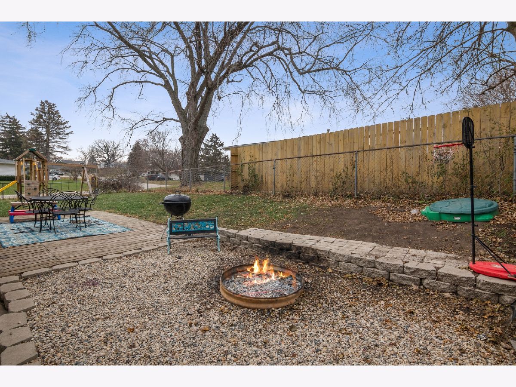
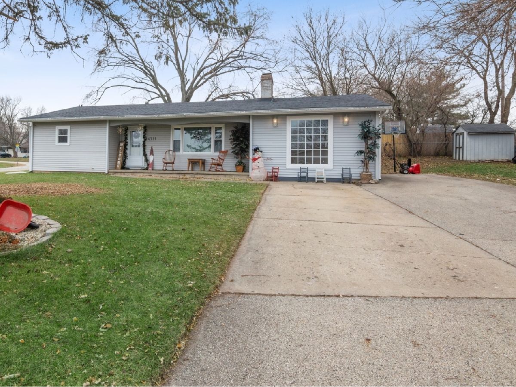
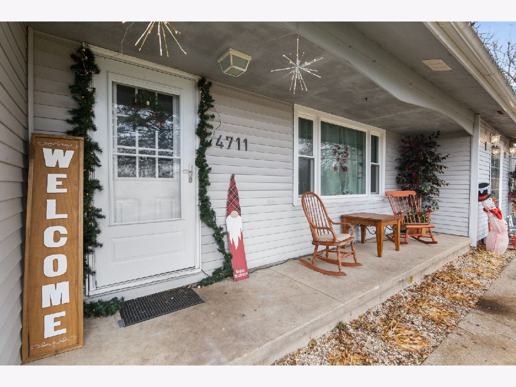
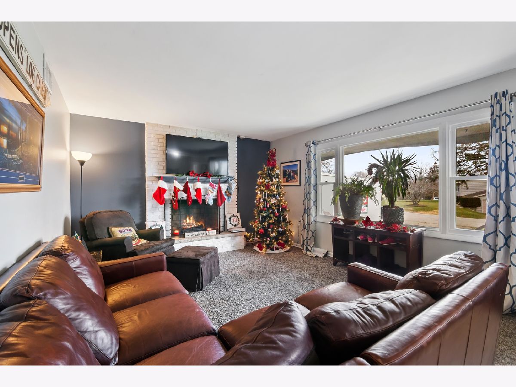
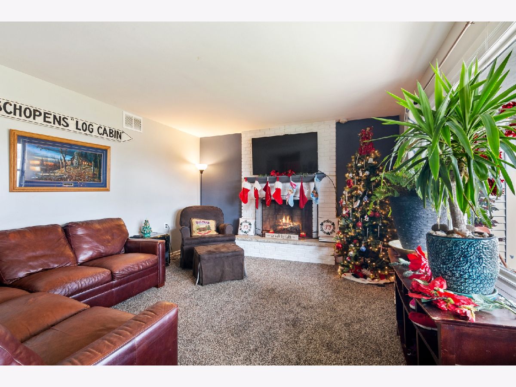
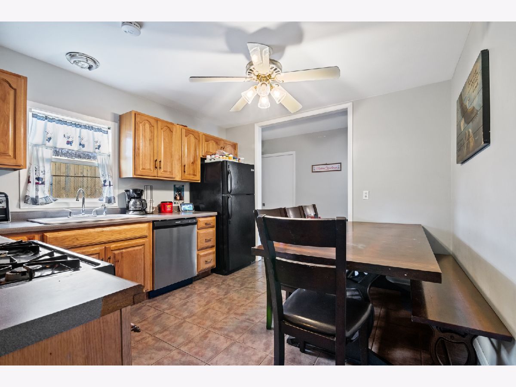
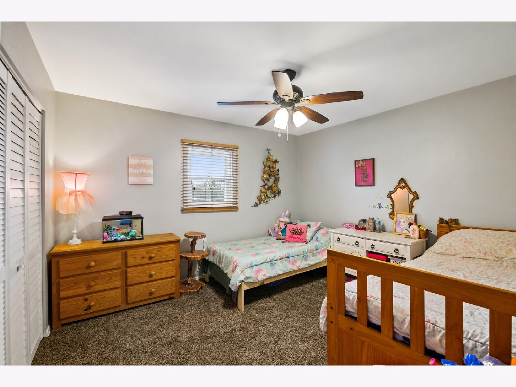
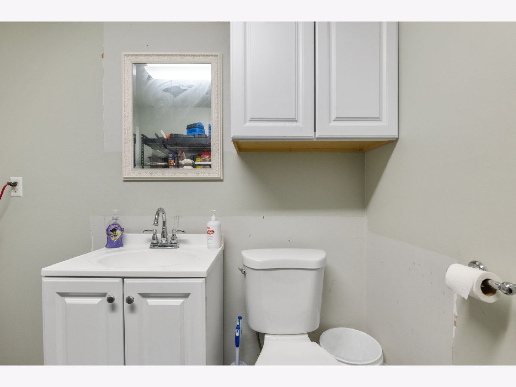
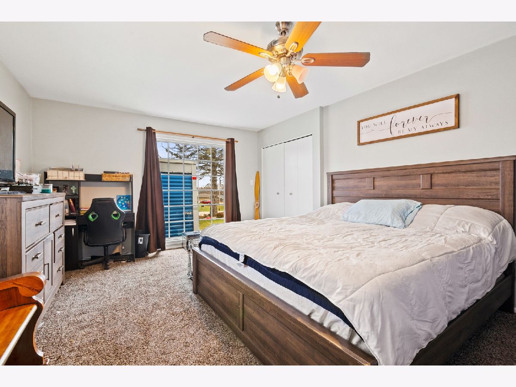
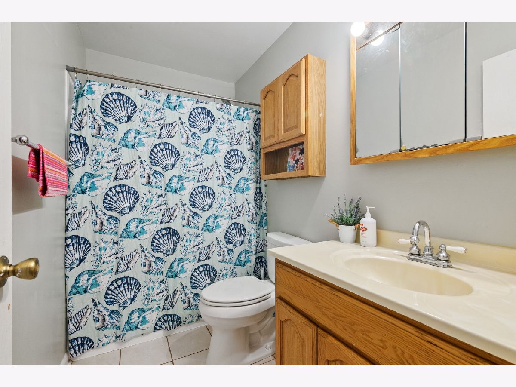
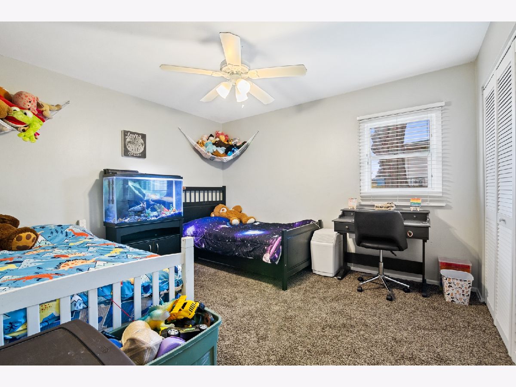
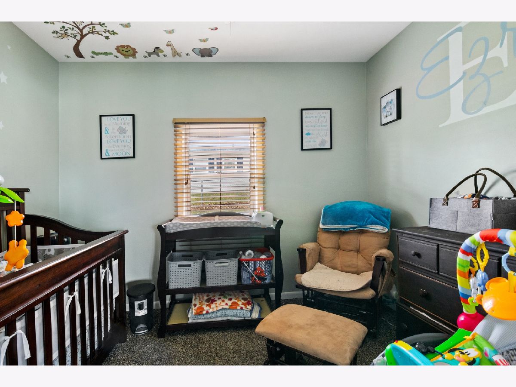
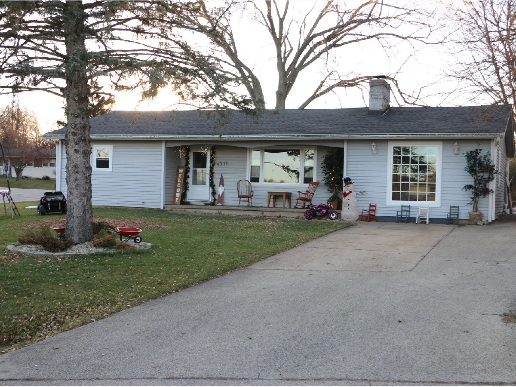
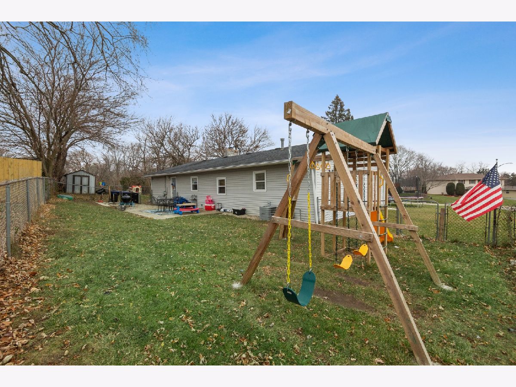
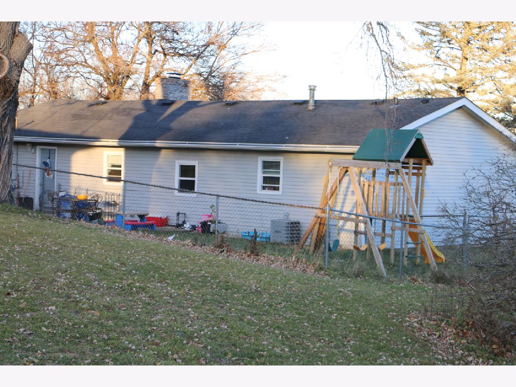
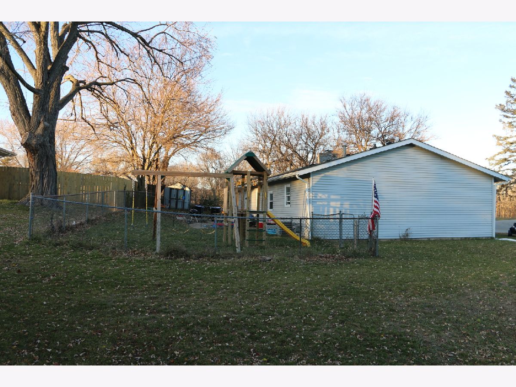
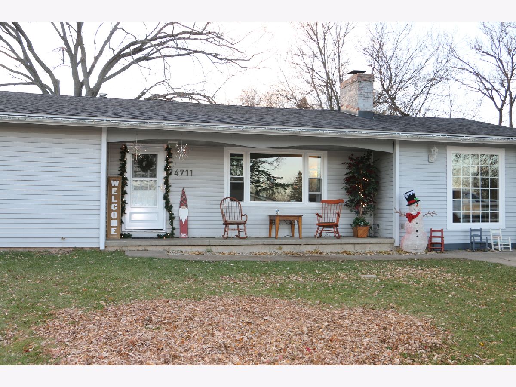
Room Specifics
Total Bedrooms: 4
Bedrooms Above Ground: 4
Bedrooms Below Ground: 0
Dimensions: —
Floor Type: —
Dimensions: —
Floor Type: —
Dimensions: —
Floor Type: —
Full Bathrooms: 2
Bathroom Amenities: —
Bathroom in Basement: 0
Rooms: —
Basement Description: Crawl
Other Specifics
| — | |
| — | |
| — | |
| — | |
| — | |
| 13618 | |
| — | |
| — | |
| — | |
| — | |
| Not in DB | |
| — | |
| — | |
| — | |
| — |
Tax History
| Year | Property Taxes |
|---|---|
| 2014 | $3,060 |
| 2022 | $4,403 |
Contact Agent
Nearby Similar Homes
Nearby Sold Comparables
Contact Agent
Listing Provided By
Berkshire Hathaway HomeServices Chicago


