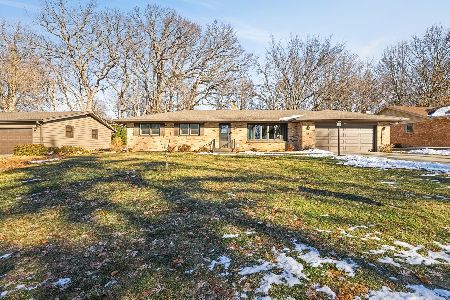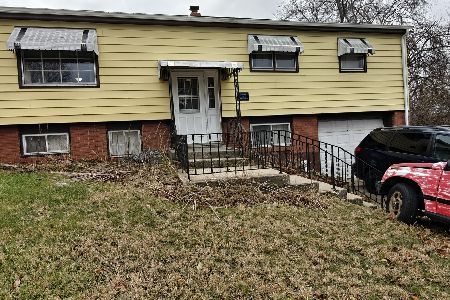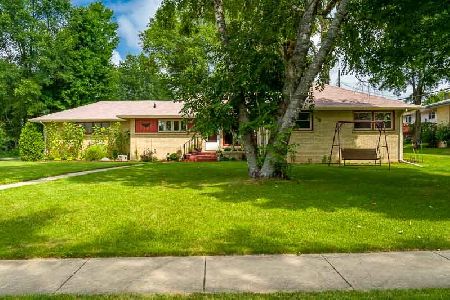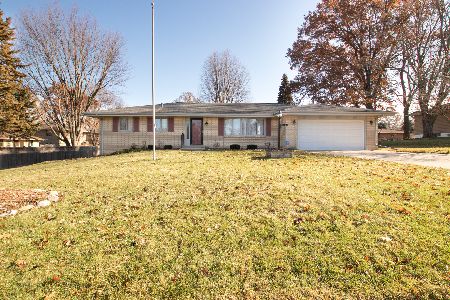4711 Edgewood Hills Drive, Rockford, Illinois 61108
$188,000
|
Sold
|
|
| Status: | Closed |
| Sqft: | 2,186 |
| Cost/Sqft: | $88 |
| Beds: | 4 |
| Baths: | 2 |
| Year Built: | 1976 |
| Property Taxes: | $4,535 |
| Days On Market: | 1294 |
| Lot Size: | 0,24 |
Description
Spacious bi-level with 4 bedrooms, 2 bathrooms and oversized 2-car garage in the heart of Rockford! Spacious living and dining room with new flooring and floor to ceiling windows to let in the natural sunlight. Kitchen features newer black stainless steel Samsung appliances, freshly painted cabinets, tile flooring and eat-in breakfast nook. Family room contains a wood burning fireplace and newer vinyl flooring. Primary bedroom features to closets and bathroom. Lower level is partially exposed with spacious rec room and 4th bedroom. Radon mitigation system already installed! Large deck and fenced yard backyard.
Property Specifics
| Single Family | |
| — | |
| — | |
| 1976 | |
| — | |
| — | |
| No | |
| 0.24 |
| Winnebago | |
| — | |
| — / Not Applicable | |
| — | |
| — | |
| — | |
| 11456459 | |
| 1229432007 |
Nearby Schools
| NAME: | DISTRICT: | DISTANCE: | |
|---|---|---|---|
|
Grade School
Gregory Elementary School |
205 | — | |
|
Middle School
Eisenhower Middle School |
205 | Not in DB | |
|
High School
Guilford High School |
205 | Not in DB | |
Property History
| DATE: | EVENT: | PRICE: | SOURCE: |
|---|---|---|---|
| 4 May, 2007 | Sold | $132,000 | MRED MLS |
| 22 Mar, 2007 | Under contract | $135,000 | MRED MLS |
| 22 Mar, 2007 | Listed for sale | $135,000 | MRED MLS |
| 20 May, 2016 | Sold | $122,900 | MRED MLS |
| 12 Apr, 2016 | Under contract | $123,900 | MRED MLS |
| 2 Feb, 2016 | Listed for sale | $123,900 | MRED MLS |
| 24 Aug, 2022 | Sold | $188,000 | MRED MLS |
| 13 Jul, 2022 | Under contract | $192,500 | MRED MLS |
| 6 Jul, 2022 | Listed for sale | $192,500 | MRED MLS |
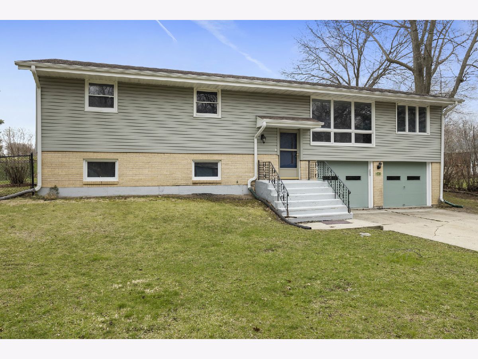
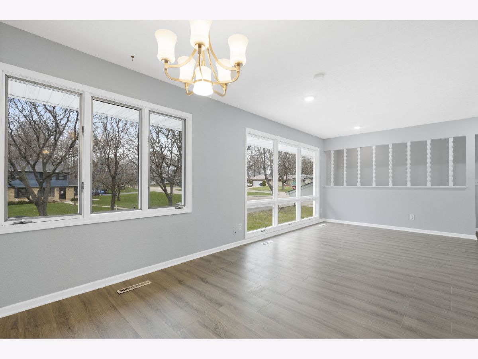
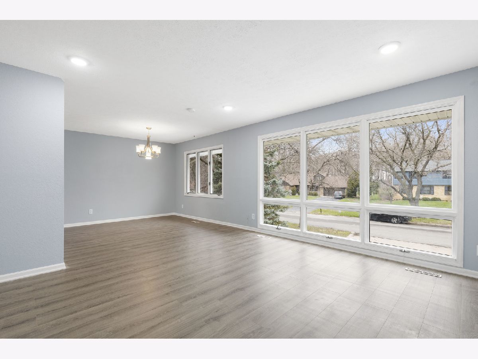
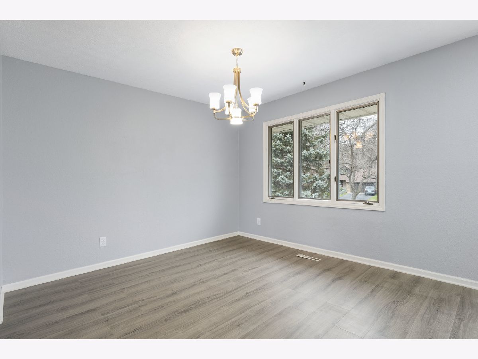
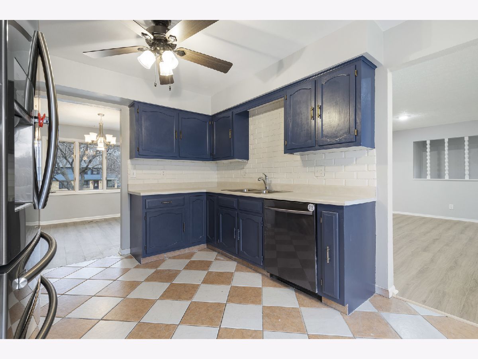
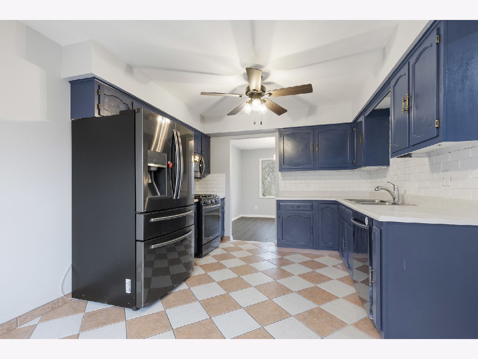
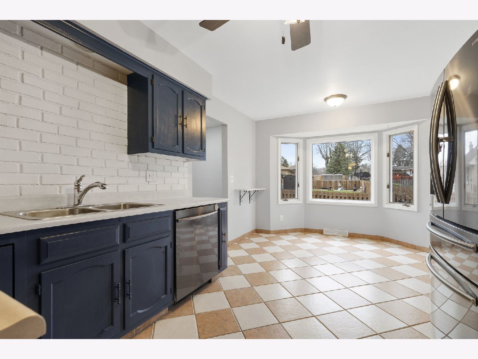
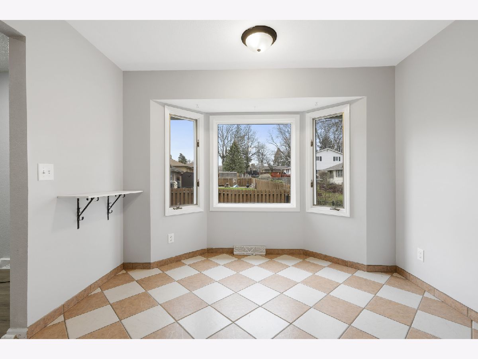
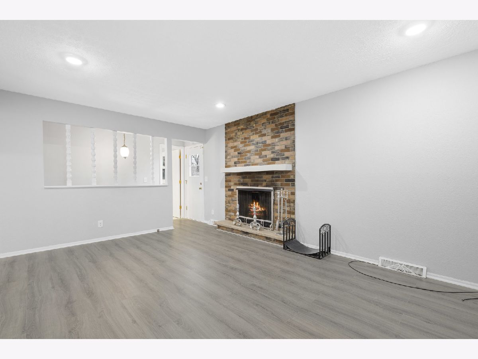
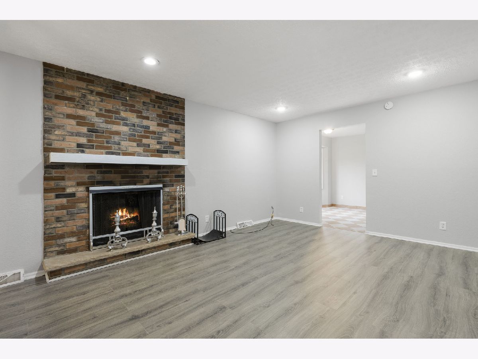
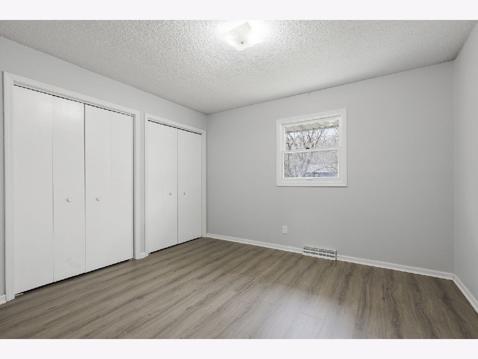
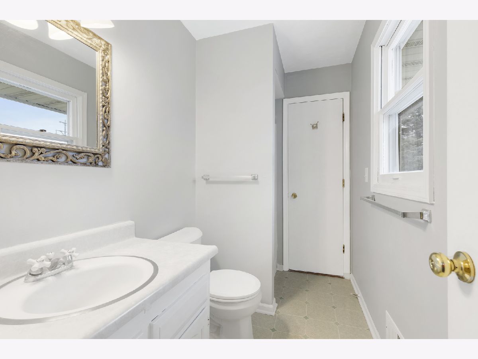
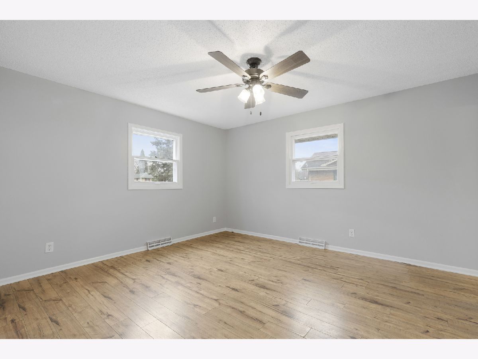
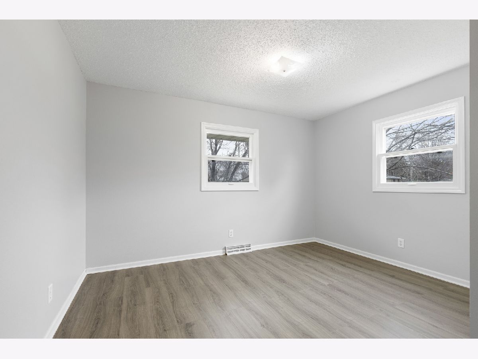
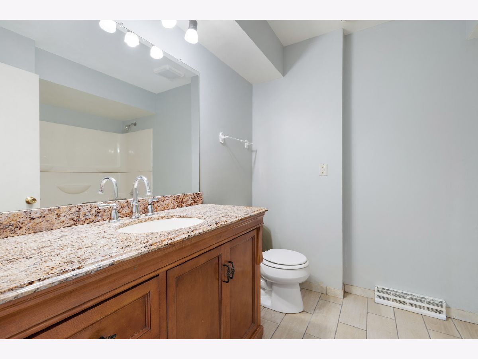
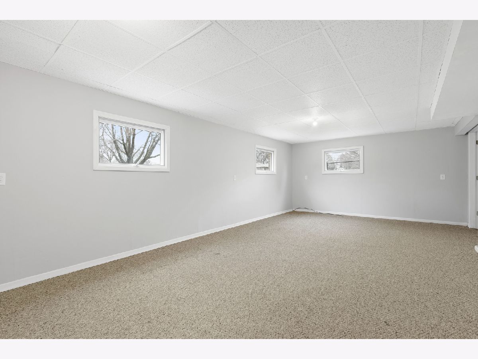
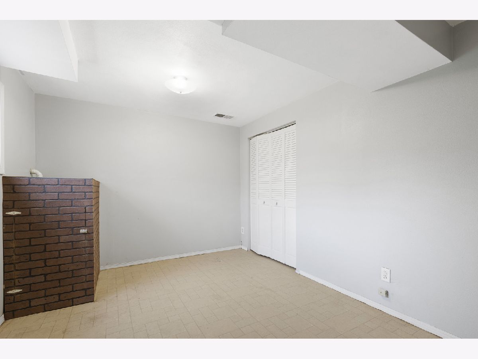
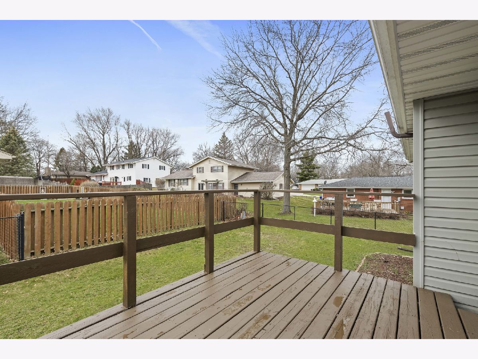
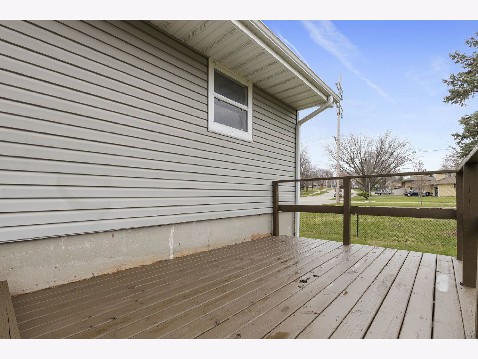
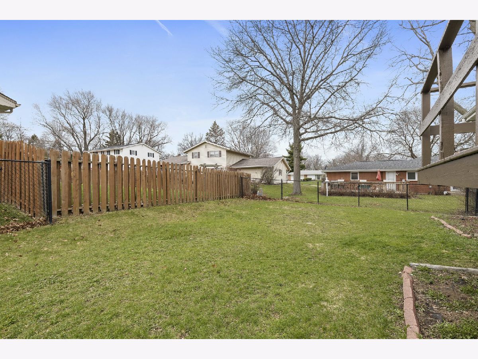
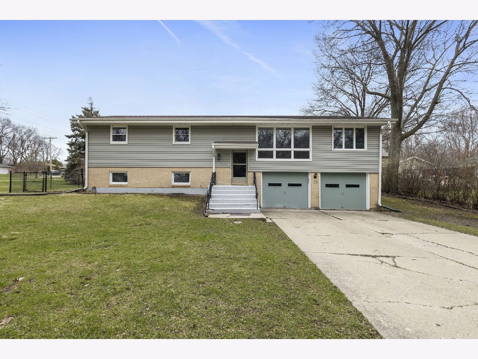
Room Specifics
Total Bedrooms: 4
Bedrooms Above Ground: 4
Bedrooms Below Ground: 0
Dimensions: —
Floor Type: —
Dimensions: —
Floor Type: —
Dimensions: —
Floor Type: —
Full Bathrooms: 2
Bathroom Amenities: —
Bathroom in Basement: 0
Rooms: —
Basement Description: Finished,Egress Window,Rec/Family Area
Other Specifics
| 2 | |
| — | |
| — | |
| — | |
| — | |
| 118.37X78.70X114.85X107.38 | |
| — | |
| — | |
| — | |
| — | |
| Not in DB | |
| — | |
| — | |
| — | |
| — |
Tax History
| Year | Property Taxes |
|---|---|
| 2007 | $4,252 |
| 2016 | $4,241 |
| 2022 | $4,535 |
Contact Agent
Nearby Similar Homes
Nearby Sold Comparables
Contact Agent
Listing Provided By
Keller Williams Realty Signature

