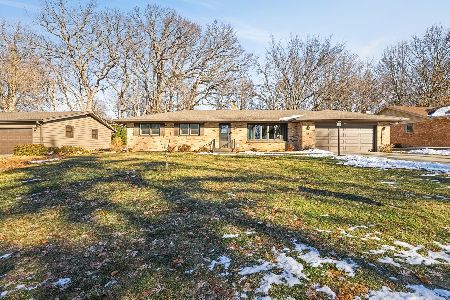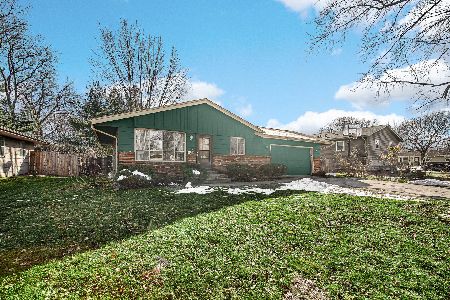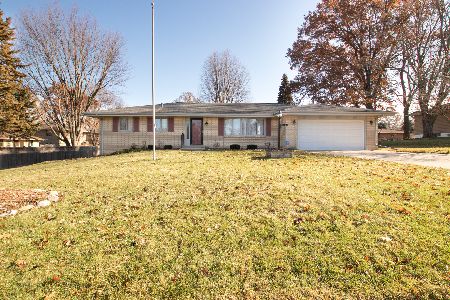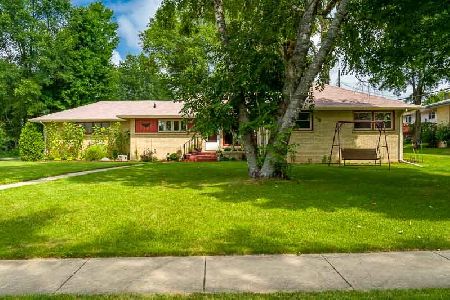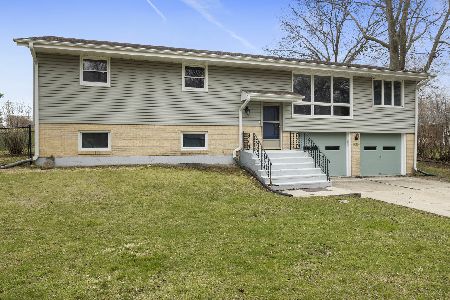4805 Edgewood Hills Drive, Rockford, Illinois 61108
$114,500
|
Sold
|
|
| Status: | Closed |
| Sqft: | 1,422 |
| Cost/Sqft: | $81 |
| Beds: | 3 |
| Baths: | 2 |
| Year Built: | 1958 |
| Property Taxes: | $3,181 |
| Days On Market: | 3221 |
| Lot Size: | 0,31 |
Description
Great location, minutes from downtown, medical & shopping. This move in ready ranch offers a lg living room w/brick wood burning fireplace and lg picture window that leads to a separate dining area. Completely renovated and remodeled kitchen with table space and access to a deck and fenced backyard. 3 spacious bedrooms w/dbl closets, full bath and 1/2 bath off the kitchen completes the main level. Finished LL with wood burning fireplace. Hardwood floors, new roof 2014. 3 new fireproof doors. 2 car attached garage. Bring your buyers!
Property Specifics
| Single Family | |
| — | |
| — | |
| 1958 | |
| Full | |
| — | |
| No | |
| 0.31 |
| Winnebago | |
| — | |
| 0 / Not Applicable | |
| None | |
| Public | |
| Public Sewer | |
| 09577985 | |
| 1228351001 |
Property History
| DATE: | EVENT: | PRICE: | SOURCE: |
|---|---|---|---|
| 4 Jan, 2018 | Sold | $114,500 | MRED MLS |
| 4 Nov, 2017 | Under contract | $115,000 | MRED MLS |
| — | Last price change | $120,000 | MRED MLS |
| 28 Mar, 2017 | Listed for sale | $120,000 | MRED MLS |
Room Specifics
Total Bedrooms: 3
Bedrooms Above Ground: 3
Bedrooms Below Ground: 0
Dimensions: —
Floor Type: —
Dimensions: —
Floor Type: —
Full Bathrooms: 2
Bathroom Amenities: —
Bathroom in Basement: 0
Rooms: Recreation Room
Basement Description: Partially Finished
Other Specifics
| 2 | |
| — | |
| — | |
| — | |
| — | |
| 120X120.14X115.92X110 | |
| — | |
| None | |
| — | |
| — | |
| Not in DB | |
| — | |
| — | |
| — | |
| — |
Tax History
| Year | Property Taxes |
|---|---|
| 2018 | $3,181 |
Contact Agent
Nearby Similar Homes
Nearby Sold Comparables
Contact Agent
Listing Provided By
Keller Williams Realty Signature

