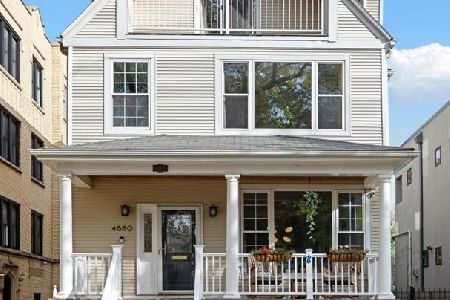4711 Hermitage Avenue, Uptown, Chicago, Illinois 60640
$1,240,000
|
Sold
|
|
| Status: | Closed |
| Sqft: | 4,200 |
| Cost/Sqft: | $309 |
| Beds: | 6 |
| Baths: | 6 |
| Year Built: | 2016 |
| Property Taxes: | $23,765 |
| Days On Market: | 2181 |
| Lot Size: | 0,08 |
Description
Exquisite elegance is the hallmark of this 2016 new construction home located in Ravenswood/Lincoln Square*Extra Deep 147' Lot*Ornate Millwork*Wide Plank Custom Stained HW Floors w/ Herringbone Inlays*2 Gas Fireplaces*Formal LR*Formal DR w/ Walk-in Butler's Pantry*Cust Window Treatments*Designer Lighting*Gourmet Kitchen*Cust Cabinetry*Quartz Counters*Island*Imported Tile Backsplash*High-End SS Appliances: Wolf, Sub Zero & Bosch*Cust, Built-in Seating*Family Rm*Luxury Owner's Retreat*Spa Bath: Dbl Head Shower w/ Steam, Dbl Vanities, Soaking Tub, Heated Flr*WIC w/ Upgraded Closet Organizers*Large Secondary BR's*Ample Closet Space*2 Guest Ensuites*Finished Bsmnt*9' Ceilings*Wet Bar*Wine Fridge*Dishwasher*Heated Flrs*Integrated Smart Home & Security System*Full House Water Filter, w/ 10 Yr Filter*High Eff Dual Zone HVAC*Bath Heated Flrs*Exterior Lighting*New Irrigation System*Roof Deck w/ Pergola*Brick Paver Patio*2 Car Garage*Steps to Metra, Mariano's, LA Fitness, Shopping, Dining & More
Property Specifics
| Single Family | |
| — | |
| Traditional | |
| 2016 | |
| English | |
| — | |
| No | |
| 0.08 |
| Cook | |
| — | |
| — / Not Applicable | |
| None | |
| Lake Michigan,Public | |
| Public Sewer | |
| 10628086 | |
| 14182040430000 |
Property History
| DATE: | EVENT: | PRICE: | SOURCE: |
|---|---|---|---|
| 6 Apr, 2020 | Sold | $1,240,000 | MRED MLS |
| 4 Mar, 2020 | Under contract | $1,299,000 | MRED MLS |
| 5 Feb, 2020 | Listed for sale | $1,299,000 | MRED MLS |
| 10 Mar, 2025 | Sold | $1,665,000 | MRED MLS |
| 15 Feb, 2025 | Under contract | $1,649,000 | MRED MLS |
| 29 Oct, 2024 | Listed for sale | $1,649,000 | MRED MLS |
Room Specifics
Total Bedrooms: 6
Bedrooms Above Ground: 6
Bedrooms Below Ground: 0
Dimensions: —
Floor Type: Hardwood
Dimensions: —
Floor Type: Hardwood
Dimensions: —
Floor Type: Hardwood
Dimensions: —
Floor Type: —
Dimensions: —
Floor Type: —
Full Bathrooms: 6
Bathroom Amenities: Separate Shower,Steam Shower,Double Sink,Full Body Spray Shower,Double Shower,Soaking Tub
Bathroom in Basement: 1
Rooms: Breakfast Room,Foyer,Recreation Room,Deck,Utility Room-Lower Level,Bedroom 5,Bedroom 6,Walk In Closet,Workshop,Storage
Basement Description: Finished
Other Specifics
| 2 | |
| — | |
| — | |
| Deck, Patio, Porch, Roof Deck, Brick Paver Patio | |
| — | |
| 24X147 | |
| — | |
| Full | |
| Skylight(s), Bar-Wet, Hardwood Floors, Heated Floors, Second Floor Laundry, Walk-In Closet(s) | |
| Range, Microwave, Dishwasher, High End Refrigerator, Washer, Dryer, Disposal, Stainless Steel Appliance(s), Wine Refrigerator, Cooktop, Built-In Oven, Water Purifier Owned | |
| Not in DB | |
| Curbs, Sidewalks, Street Lights, Street Paved | |
| — | |
| — | |
| Gas Log, Gas Starter |
Tax History
| Year | Property Taxes |
|---|---|
| 2020 | $23,765 |
| 2025 | $13,407 |
Contact Agent
Nearby Similar Homes
Nearby Sold Comparables
Contact Agent
Listing Provided By
Irpino Group, Inc.











