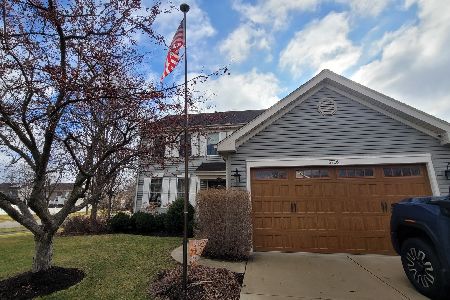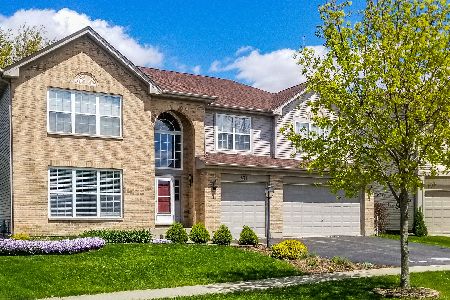4711 Windridge Court, Carpentersville, Illinois 60110
$430,000
|
Sold
|
|
| Status: | Closed |
| Sqft: | 3,100 |
| Cost/Sqft: | $135 |
| Beds: | 4 |
| Baths: | 3 |
| Year Built: | 2001 |
| Property Taxes: | $9,215 |
| Days On Market: | 1699 |
| Lot Size: | 0,17 |
Description
Prepare to be impressed!!! Two story home fully updated from top to bottom. Foyer with Princess Balcony welcomes you as you enter following Arched and Columned entryway. Formal Living Room and Dinning Room complete with Wainscoting and Chair Rail. Open Concept Kitchen with Hardwood Flooring, New Kitchen 42" cabinets, Appliances and Brand Chandelier New Light Fixtures throughout. Generous Master Suite on the second level features Vaulted Ceiling, two walk in closets, and spacious bath w/ double sinks with Quartz tops, soaking tub, & separate shower. Three additional bedrooms and full bath complete the second floor. Partially finished basement would make an excellent recreation space. Schedule a showing today! Show with confidence.
Property Specifics
| Single Family | |
| — | |
| — | |
| 2001 | |
| Partial | |
| — | |
| No | |
| 0.17 |
| Kane | |
| Kimball Farms | |
| 177 / Annual | |
| None | |
| Public | |
| Public Sewer | |
| 11105704 | |
| 0308253020 |
Nearby Schools
| NAME: | DISTRICT: | DISTANCE: | |
|---|---|---|---|
|
Grade School
Westfield Community School |
300 | — | |
|
Middle School
Westfield Community School |
300 | Not in DB | |
|
High School
H D Jacobs High School |
300 | Not in DB | |
Property History
| DATE: | EVENT: | PRICE: | SOURCE: |
|---|---|---|---|
| 13 Apr, 2021 | Sold | $315,816 | MRED MLS |
| 14 Jan, 2021 | Under contract | $300,000 | MRED MLS |
| — | Last price change | $285,000 | MRED MLS |
| 20 Aug, 2020 | Listed for sale | $300,000 | MRED MLS |
| 27 Jul, 2021 | Sold | $430,000 | MRED MLS |
| 1 Jun, 2021 | Under contract | $419,900 | MRED MLS |
| 31 May, 2021 | Listed for sale | $419,900 | MRED MLS |
| 20 Jun, 2025 | Sold | $525,000 | MRED MLS |
| 9 May, 2025 | Under contract | $539,900 | MRED MLS |
| — | Last price change | $550,000 | MRED MLS |
| 24 Apr, 2025 | Listed for sale | $550,000 | MRED MLS |
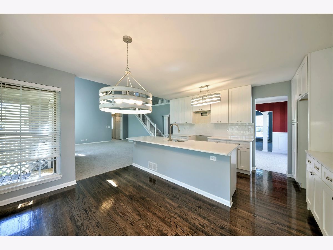
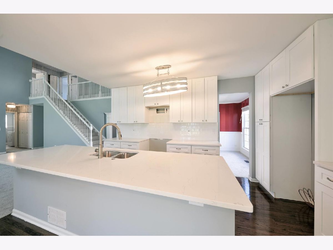
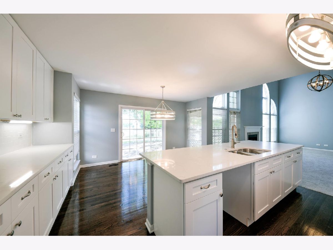
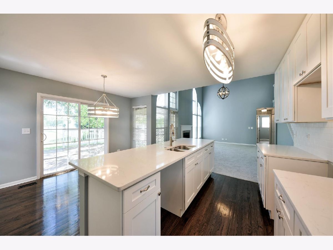
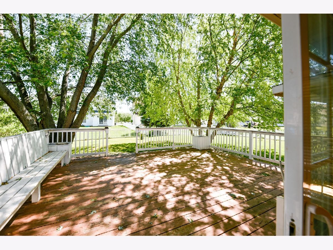
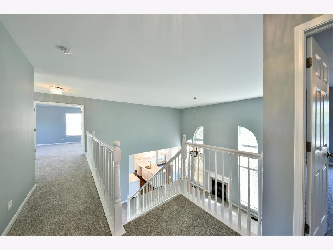
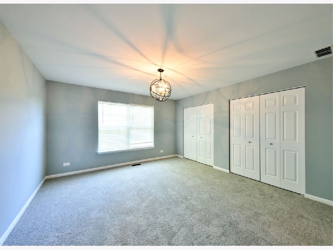
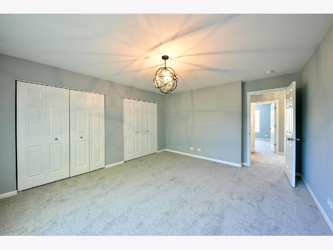
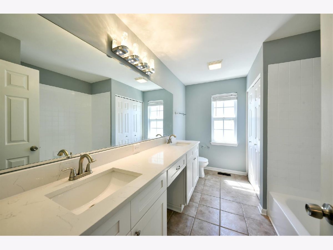
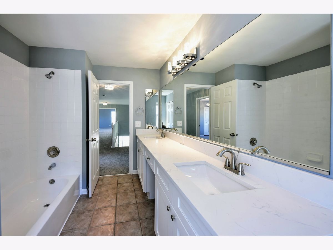
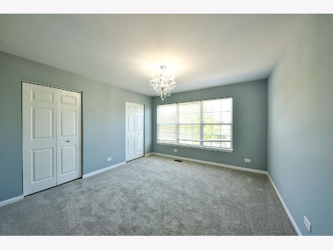
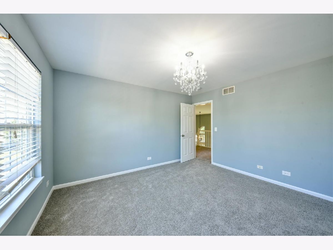
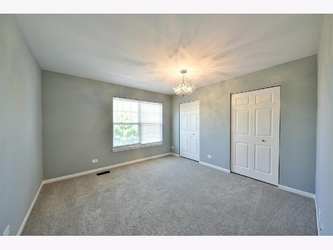
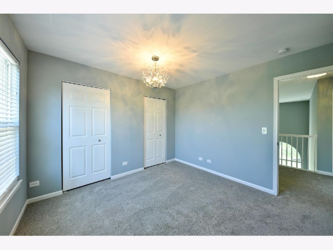
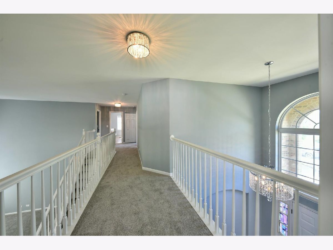
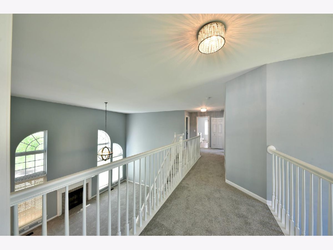
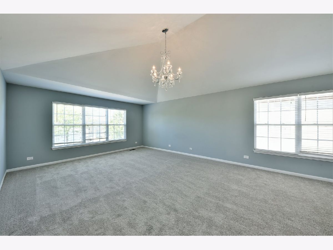
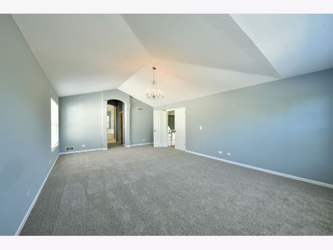
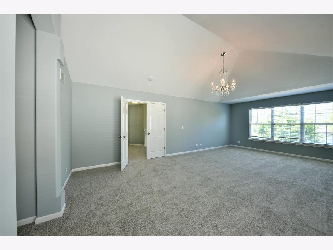
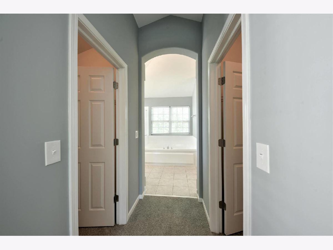
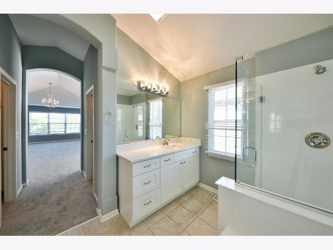
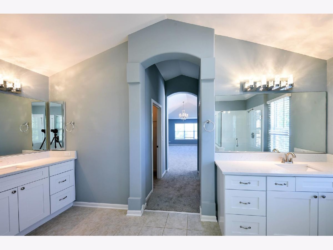
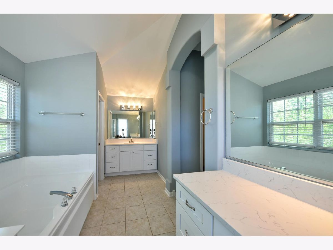
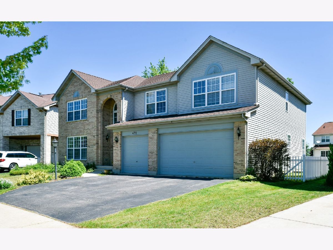
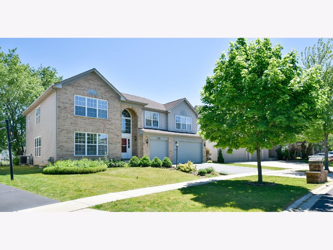
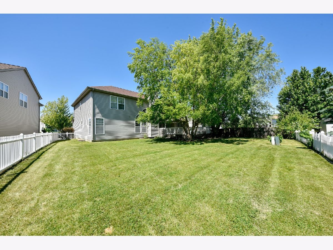
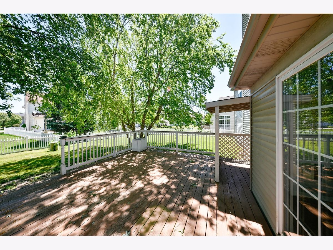
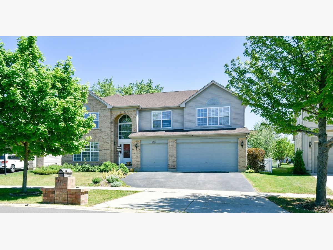
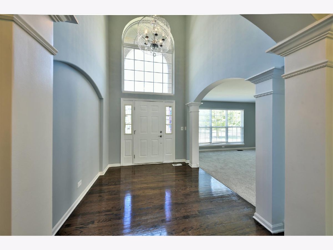
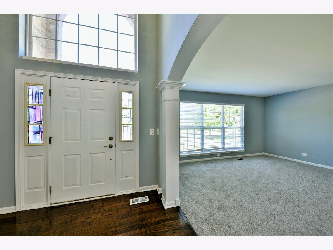
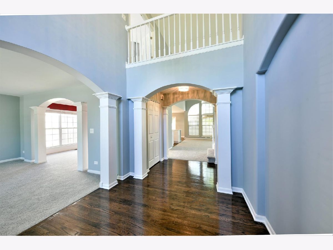
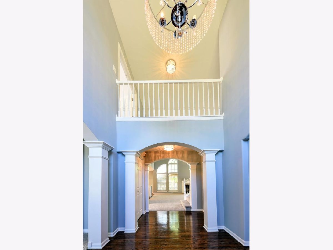
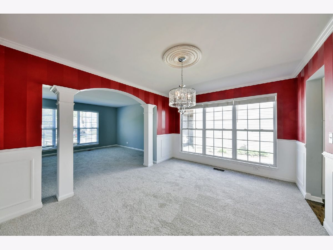
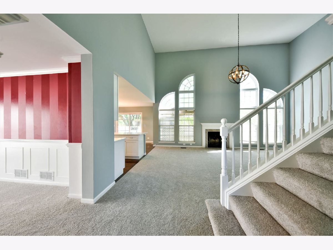
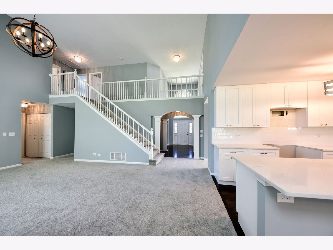
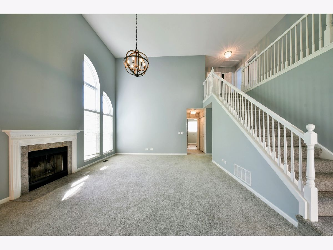
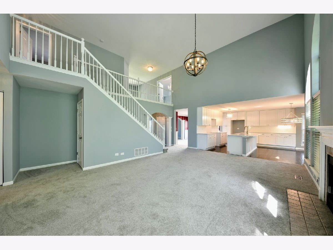
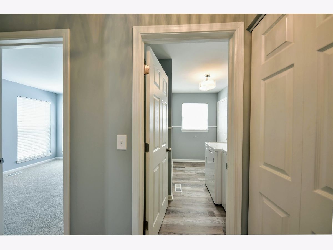
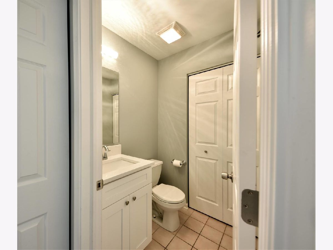
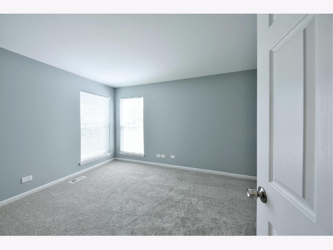
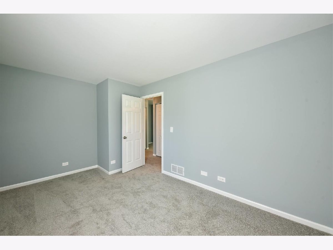
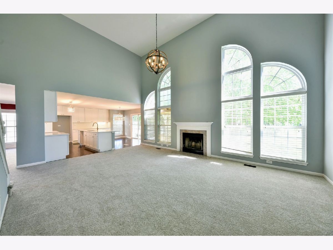
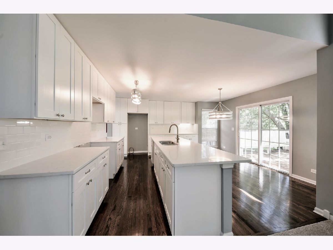
Room Specifics
Total Bedrooms: 4
Bedrooms Above Ground: 4
Bedrooms Below Ground: 0
Dimensions: —
Floor Type: Carpet
Dimensions: —
Floor Type: Carpet
Dimensions: —
Floor Type: Carpet
Full Bathrooms: 3
Bathroom Amenities: Separate Shower,Double Sink,Soaking Tub
Bathroom in Basement: 0
Rooms: Eating Area,Office
Basement Description: Unfinished
Other Specifics
| 3 | |
| — | |
| Asphalt | |
| Deck, Storms/Screens | |
| Cul-De-Sac,Fenced Yard | |
| 124X91 | |
| — | |
| Full | |
| Vaulted/Cathedral Ceilings, First Floor Laundry, Built-in Features, Walk-In Closet(s) | |
| Range, Microwave, Dishwasher, Refrigerator, Washer, Dryer | |
| Not in DB | |
| Park, Curbs, Sidewalks, Street Lights, Street Paved | |
| — | |
| — | |
| Gas Starter |
Tax History
| Year | Property Taxes |
|---|---|
| 2021 | $9,215 |
| 2025 | $10,252 |
Contact Agent
Nearby Similar Homes
Nearby Sold Comparables
Contact Agent
Listing Provided By
Chase Real Estate LLC



