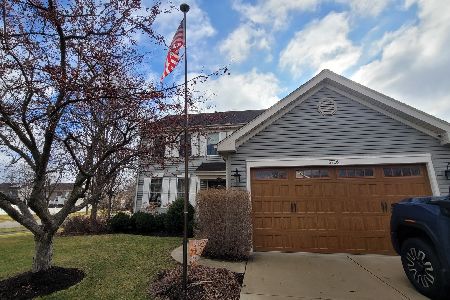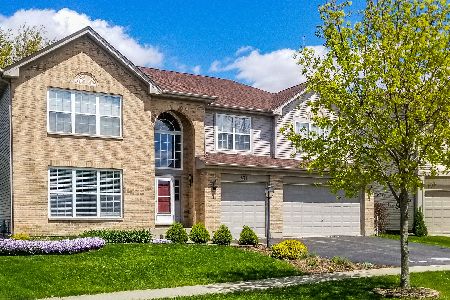4713 Windridge Court, Carpentersville, Illinois 60110
$347,000
|
Sold
|
|
| Status: | Closed |
| Sqft: | 3,265 |
| Cost/Sqft: | $109 |
| Beds: | 4 |
| Baths: | 4 |
| Year Built: | 2003 |
| Property Taxes: | $10,720 |
| Days On Market: | 2753 |
| Lot Size: | 0,21 |
Description
Prepared to be "WOWED" Absolutely stunning! This home has many amazing features at this price point, 2-Sty Foyer, hardwood floor thru-out the 1st floor, elegant formal Living/Dining Rm., dramatic Staircase, 2Sty Family Rm. w/ custom-built direct vent fireplace w/ book cases, built-in butler bar w/ granite countertop, 1st floor Den has floor to ceiling windows, Gourmet Kitchen/dinette area w/ vaulted ceiling, 2- center islands with granite countertops, high-end stainless appliances, you'll love the double-oven, natural stone back-splash, 42" cabs, pantry, & desk table, All bedrms with ceiling fans, Masterbedrm w/ vaulted celing and a 14x10 WIC.. Wow! Masterbath w/ separate shower, jet tub & linen closet, All bathrms w/ granite vanity tops, beautifully finished basement w/ brand new carpet,fully equipped kitchen, dining & rec. area and full bathrm, garage is bump-out for extra space, brick paver patio, roof & water heater 2yrs new, Don't let this exceptional home pass you by, MUST SEE!
Property Specifics
| Single Family | |
| — | |
| — | |
| 2003 | |
| Full | |
| — | |
| No | |
| 0.21 |
| Kane | |
| Kimball Farms | |
| 179 / Annual | |
| Other | |
| Public | |
| Public Sewer | |
| 10016504 | |
| 0308253021 |
Nearby Schools
| NAME: | DISTRICT: | DISTANCE: | |
|---|---|---|---|
|
Grade School
Westfield Community School |
300 | — | |
|
Middle School
Westfield Community School |
300 | Not in DB | |
|
High School
H D Jacobs High School |
300 | Not in DB | |
Property History
| DATE: | EVENT: | PRICE: | SOURCE: |
|---|---|---|---|
| 2 Nov, 2018 | Sold | $347,000 | MRED MLS |
| 8 Oct, 2018 | Under contract | $354,900 | MRED MLS |
| — | Last price change | $359,000 | MRED MLS |
| 12 Jul, 2018 | Listed for sale | $369,900 | MRED MLS |
Room Specifics
Total Bedrooms: 4
Bedrooms Above Ground: 4
Bedrooms Below Ground: 0
Dimensions: —
Floor Type: Carpet
Dimensions: —
Floor Type: Carpet
Dimensions: —
Floor Type: Carpet
Full Bathrooms: 4
Bathroom Amenities: Whirlpool,Separate Shower,Double Sink
Bathroom in Basement: 1
Rooms: Den
Basement Description: Finished
Other Specifics
| 3 | |
| — | |
| — | |
| — | |
| Cul-De-Sac | |
| 9123 | |
| — | |
| Full | |
| Vaulted/Cathedral Ceilings, Hardwood Floors | |
| Double Oven, Microwave, Dishwasher, High End Refrigerator, Washer, Dryer, Disposal, Stainless Steel Appliance(s) | |
| Not in DB | |
| — | |
| — | |
| — | |
| Attached Fireplace Doors/Screen |
Tax History
| Year | Property Taxes |
|---|---|
| 2018 | $10,720 |
Contact Agent
Nearby Similar Homes
Nearby Sold Comparables
Contact Agent
Listing Provided By
Investors Realty Ltd.









