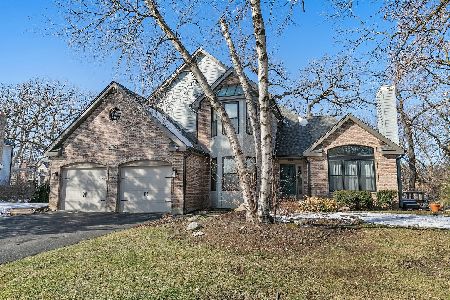4712 Amy Drive, Crystal Lake, Illinois 60014
$495,000
|
Sold
|
|
| Status: | Closed |
| Sqft: | 2,810 |
| Cost/Sqft: | $171 |
| Beds: | 4 |
| Baths: | 3 |
| Year Built: | 1989 |
| Property Taxes: | $9,223 |
| Days On Market: | 1362 |
| Lot Size: | 0,50 |
Description
Absolutely gorgeous 4BD/2.5BTH home in mature Northside neighborhood w/ dual decks, pond & fully fenced yard. SO many upgrades! Bright, open floor plan w/ HWD floors throughout the main level. 2 story, extra large family room w/ wall of windows & floor-to-ceiling brick FP. You will love to cook in this kitchen w/ refinished cabinets, island, breakfast bar, pantry, SS appliances & eat-in area. Huge formal dining room w/ wainscot & first floor office space w/ french doors. 1st floor primary bedroom w/ en-suite bath w/ heated floors, jetted tub & enormous WIC. Second level has 3 generous sized bedrooms, catwalk & full bath w/ dual vanity. Full finished basement w/ north woods feel complete w/ bar area, media room w/ French doors & surround sound, workshop, playroom & tons of storage. Enjoy the summer nights away from the bugs in the 3-Season room or on one of 2 decks. 3 car attached garage & shed to store all of your tools & toys. Easy access to RT176 & RT31, shopping & restaurants!
Property Specifics
| Single Family | |
| — | |
| — | |
| 1989 | |
| — | |
| — | |
| No | |
| 0.5 |
| Mc Henry | |
| — | |
| — / Not Applicable | |
| — | |
| — | |
| — | |
| 11409293 | |
| 1903101020 |
Nearby Schools
| NAME: | DISTRICT: | DISTANCE: | |
|---|---|---|---|
|
Grade School
Coventry Elementary School |
47 | — | |
|
Middle School
Hannah Beardsley Middle School |
47 | Not in DB | |
|
High School
Crystal Lake Central High School |
155 | Not in DB | |
Property History
| DATE: | EVENT: | PRICE: | SOURCE: |
|---|---|---|---|
| 10 Aug, 2022 | Sold | $495,000 | MRED MLS |
| 30 May, 2022 | Under contract | $479,900 | MRED MLS |
| 26 May, 2022 | Listed for sale | $479,900 | MRED MLS |
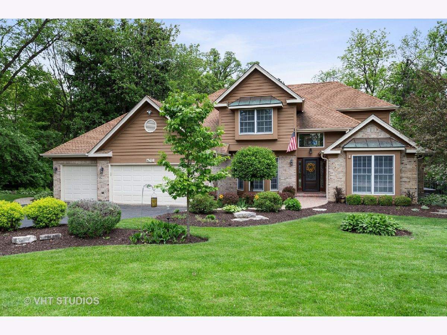
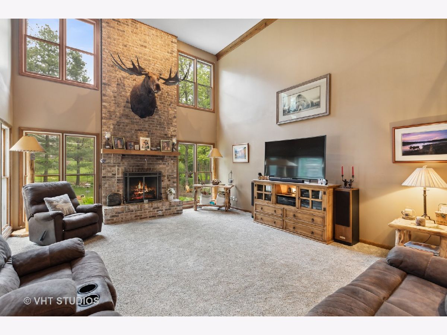
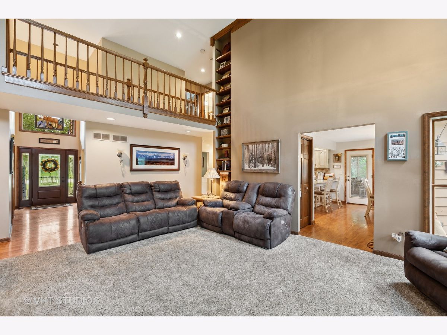
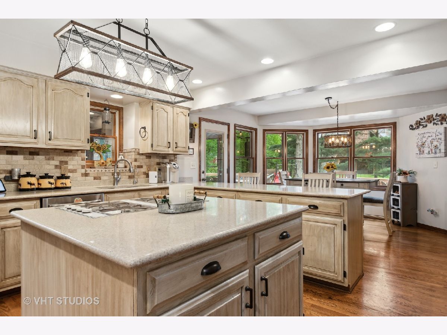
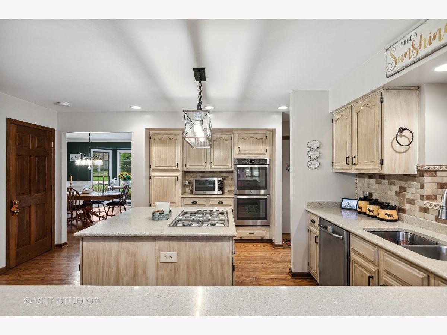
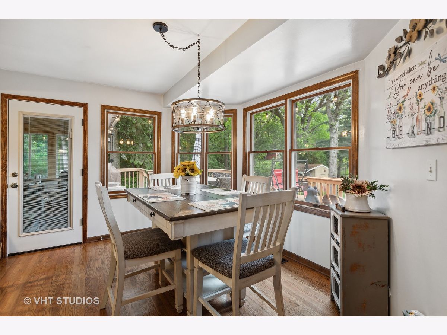
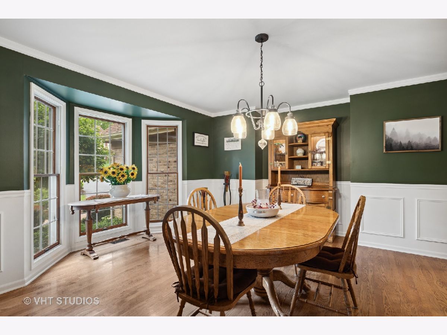
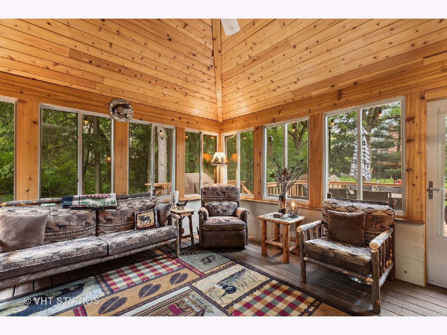
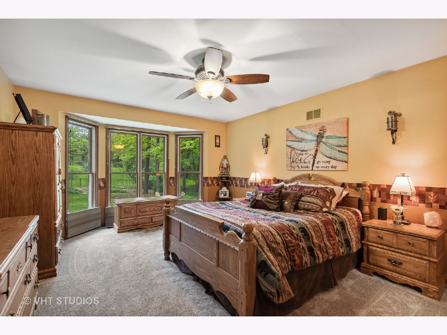
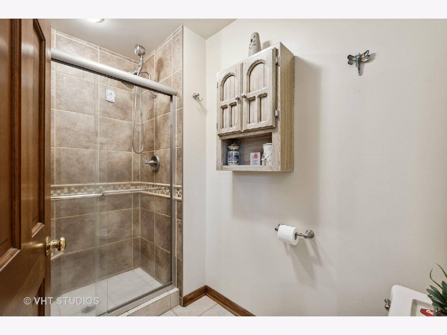
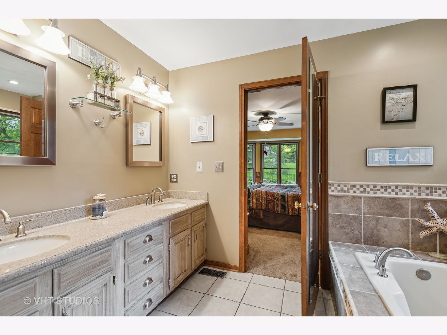
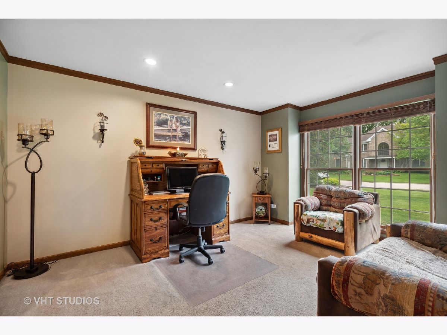
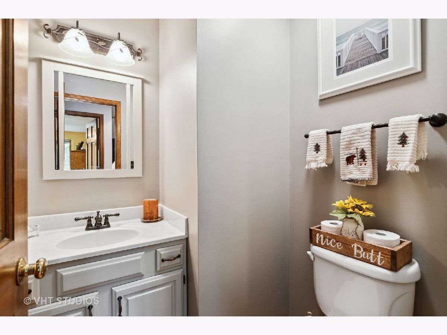
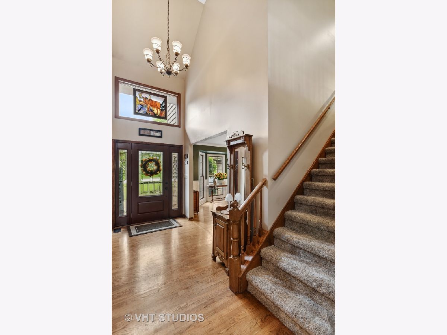
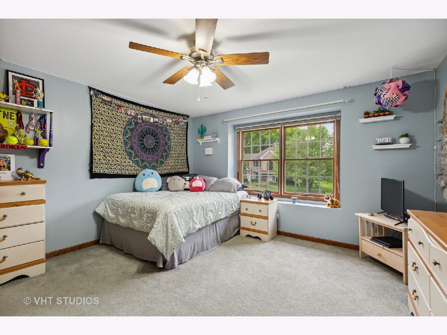
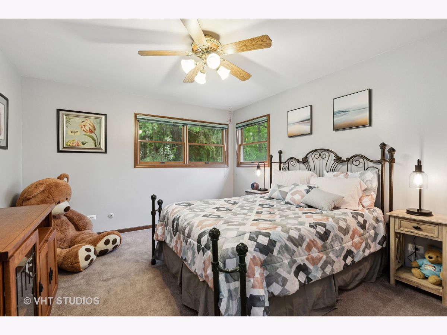
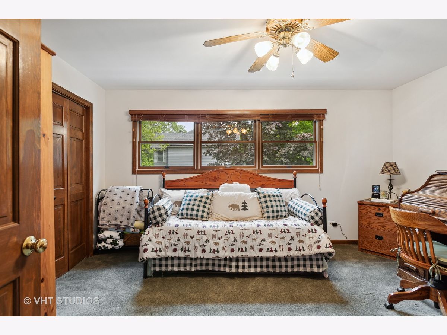
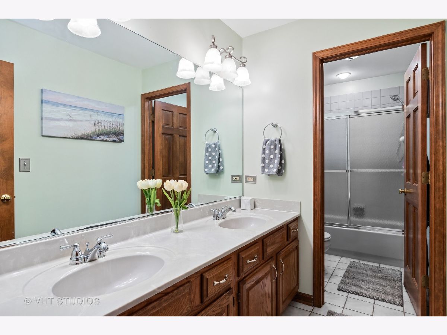
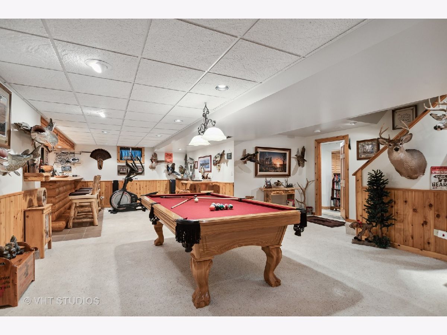
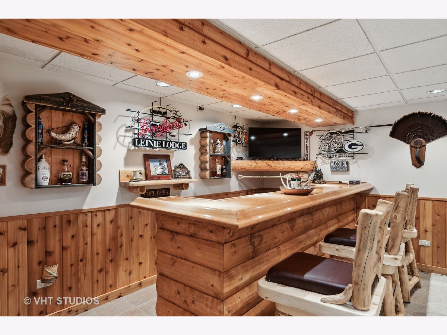
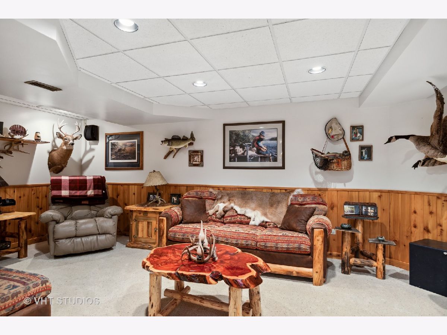
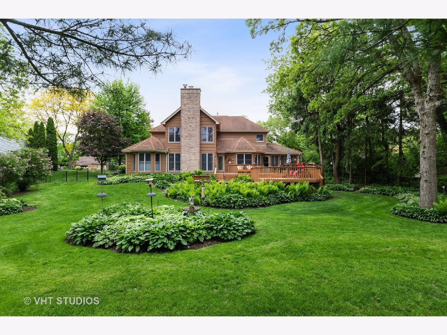
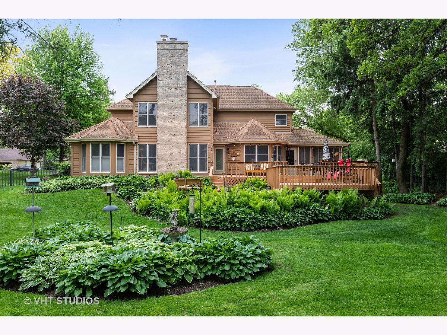
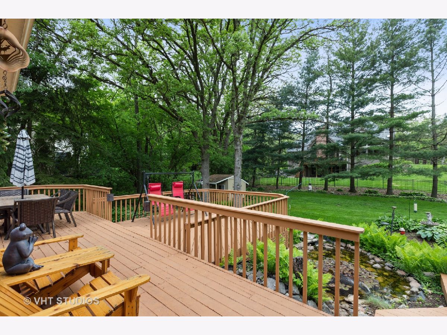
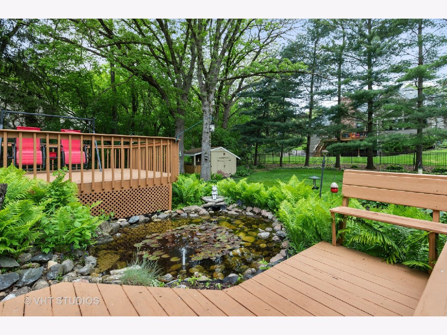
Room Specifics
Total Bedrooms: 4
Bedrooms Above Ground: 4
Bedrooms Below Ground: 0
Dimensions: —
Floor Type: —
Dimensions: —
Floor Type: —
Dimensions: —
Floor Type: —
Full Bathrooms: 3
Bathroom Amenities: Whirlpool,Separate Shower,Double Sink
Bathroom in Basement: 0
Rooms: —
Basement Description: Finished,Rec/Family Area,Storage Space
Other Specifics
| 3 | |
| — | |
| Asphalt | |
| — | |
| — | |
| 135X177X113X173 | |
| — | |
| — | |
| — | |
| — | |
| Not in DB | |
| — | |
| — | |
| — | |
| — |
Tax History
| Year | Property Taxes |
|---|---|
| 2022 | $9,223 |
Contact Agent
Nearby Similar Homes
Nearby Sold Comparables
Contact Agent
Listing Provided By
Baird & Warner








